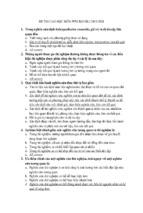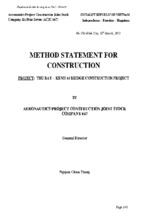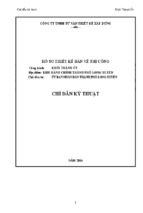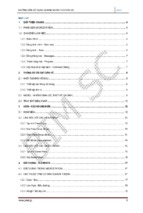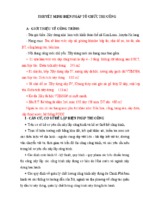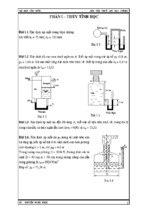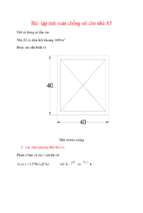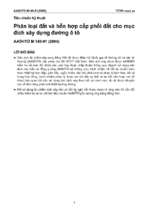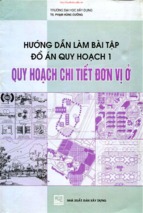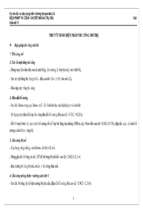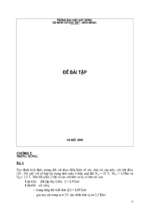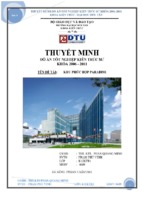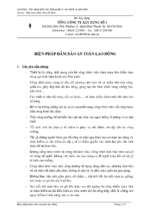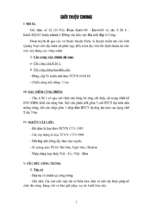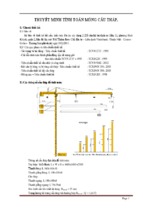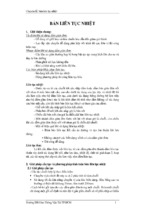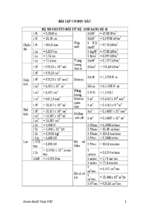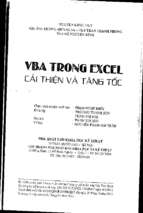®
DINCO CORPORATION
Add: 173A Nguyen Luong Bang Street – Danang City
Tel : (84-511) 3734917
Fax: (84-511) 3734923
Email:
[email protected] Web: www.dinco.com.vn
ISO 9001:2000
No. 01 100 065455
Meridian Land 1 – SUMMIT (Ngo Quyen Street Da Nang City)
PACKAGE: MAIN BUILDING CONTRACT WORKS
METHOD STATEMENT No.: MS-02
SUBMISSION DATE
NGÀY ĐỆ TRÌNH
PROCESS DESCRIPTION
DIỄN GIẢI QUY TRÌNH
DRAWING & SPECIFICATION
REF.
SỐ BẢN VẼ VÀ THÔNG SỐ KỸ
THUẬT
10 June 2010
10/6/2010
FOUNDATION & GROUND SLAB CONSTRUCTION
THI CÔNG MÓNG & SÀN NỀN
Schedule No. 2: Apartment Block
Kế hoạch số 2: Khối căn hộ cao cấp
Drawing Nos.: 2520-DN- (P-1; PD-1,2; PC-1; KP-1;
Bản vẽ số
SL-1,2; BM-1, 2, 3, 4, 5; C-1, 2; CW-1, 2, 3;
ST-1, 2; WT-1, 2, 3; MISC-1, 2)
Structural Specification: D/ST/1 to D/ST/125
Thông số KT kết cấu
1.0 SCOPE
The Scope of this method statement
“Foundation & Ground Slab Construction”
covers all construction works associated with
the following for the Project:
1.1 Foundations and Works to allow Construction
of the Building Slab on the Ground
1.2 Structural Works Associated with the Sewage
Treatment Plant (STP)
1.3 Structural Works Associated with the Water
Storage Tank. (WST)
These works have been divided into four (4)
Stages, from a safety and sequence aspect, on
the basis of location and depth as follows:
Construction Stage No. 1: Main Tower Zone.
(Up to Top of Pile Caps)
Construction Stage No. 2: STP & WST Zone.
Construction Stage No. 3: Swimming Pool &
Retail Zone. (Up to Top of Pile Caps)
Construction Stage No. 4: Ground Slab
Construction.
The provided shop drawings clearly identify the
various stages.
In ground general sumps, manholes etc., are not
included within the scope of this method
statement. Method Statement No. 03 covers
such items of work.
2.0 CONTRACTOR DRAWINGS
Nine (9) Shop Drawings have been prepared for
use with this method statement as follows:
Std. Form_ML1S/H..05-rev 2[MSF]
1 of 28
Project File 7.2
DINCO E & C
Meridian Land 1 – SUMMIT (Ngo Quyen Street Da Nang City)
PACKAGE: MAIN BUILDING CONTRACT WORKS
METHOD STATEMENT No. : MS-02
Foundation & Ground Slab Construction
2.1 MLS-MS-01/01-A-DIN: Overall Construction
Staging Plan.
2.2 MLS-MS-02/01-A-DIN: Excavation Plan
Stage No. 1.
2.3 MLS-MS-02/02-A-DIN: Excavation Stage No.
1 Sections A-A, B-B & C-C.
2.4 MLS-MS-02/03-A-DIN: Construction Stage
No. 1 Pile Cap.
2.5 MLS-MS-03/01-A-DIN: Excavation Plan
Stage No. 2.
2.6 MLS-MS-03/02-A-DIN: Excavation Stage No.
2 Sections A-A & B-B.
2.7 MLS-MS-03/03-A-DIN: Construction Stage 2
STP & WST.
2.8 MLS-MS-04/01-A-DIN: Excavation Plan
Stage No. 3.
2.9 MLS-MS-05/01-A-DIN: Formwork Details
Pile Cap, Column, Wall & Slabs. [Not Issued
yet]
2.10
MLS-MS-06/01-A-DIN: Sheet Piling
Set-up and Details. [Not Issued Yet]
3.0 DETAIL DESCRIPTION / ACTION
3.1 GENERAL
The four (4) stages covered within this method
statement are detailed in subsections 3.2 to 3.5.
Subsection 3.6 covers Construction, Control &
Expansion Joints.
A “Double Shift” operation is intended for all the
works covered by the scope of this method
statement.
The Off-site storage area is around 2km away from
the project site.
A single Inspection & Test Plan (ITP) has also
been developed and it forms an annexure to this
method statement. This document is “ITP-02:
FOUNDATION
&
GROUND
SLAB
CONSTRUCTION”.
3.2 CONSTRUCTION STAGE No. 1: Main
Tower Zone up to Top of Pile Caps
The following represents the main steps within the
process. It is not intended to give explicit details
as this is covered within the ITP.
3.2.1
Excavation (incl. Stripping Pile)
a) Survey Set-out.
b) Excavate
Benched
Std. Form_ML1S/H.05-rev 1 [MSF]
area
indicated
2/28
on
Project File 7.2
DINCO E & C
Meridian Land 1 – SUMMIT (Ngo Quyen Street Da Nang City)
PACKAGE: MAIN BUILDING CONTRACT WORKS
METHOD STATEMENT No. : MS-02
Foundation & Ground Slab Construction
“Construction Stage No. 1 Plan”. This is at (4.05 approximately). [RL = +1.25]
c) Provide adequate Ground Water Control.
d) Load out Excavated Material and take to Offsite Storage Area.
e) Survey Check at Top of Pile. (If necessary)
f) Mark Pile Cut-off Level.
g) Strip back pile to Cut-off Level, Check Pile
Soundness.
h) Remove concrete spoil to off-site disposal.
i) Place concrete Blinding Layer (50mm
thickness).
j) ECC Survey at Pile Cut-off Level.
k) Compare to Allowable Tolerance & Report.
“OK” proceed, if “NOT OK” issue NCR and
seek advice from Engineer.
Note: 1. The Site Datum of 0.00 is stated to be
equivalent with +5.30 of Authorities
Datum. Survey Levels given as (+1.35)
relate to Site Datum. Whereas level given
as [+1.20] relate to Authority Datum
measure of +5.30.
2. All the above applies to an individual pile
or a group (bent of piles). That is
Individual Pile Caps or a Pile Mat.
3.2.2
Construct Pile Cap
a) Survey Set-out. (including Column & Wall
locations)
b) Install Reinforcement for Pile Cap.
c) Install Formwork and Align. (including
Bracing)
d) Install Column or Wall Reinforcing Starter
Bars.
e) Install Embedment Items, Conduits, etc.
f) Re-check Set-out. (incl. Formwork)
g) Place Concrete.
h) Cure Concrete.
i) Remove Formwork.
j) Effect Repairs.
k) Re-check Column & Wall Position. If “OK”
proceed, if “NOT OK” issue NCR and provide
solution for approval of the Engineer.
3.2.3
Backfilling to RL [+3.7]
a) Backfill to the Top of Pile Caps. (8 layers)
b) Sign-off that Stage 1 Works are Complete.
3.3 CONSTRUCTION STAGE No. 2: STP and
Std. Form_ML1S/H.05-rev 1 [MSF]
3/28
Project File 7.2
DINCO E & C
Meridian Land 1 – SUMMIT (Ngo Quyen Street Da Nang City)
PACKAGE: MAIN BUILDING CONTRACT WORKS
METHOD STATEMENT No. : MS-02
Foundation & Ground Slab Construction
WST Zone
The following represents the main steps within the
process. It is not intended to give explicit details
as this is covered within the ITP.
3.3.1
Install Sheet Piling
a) Survey set-out the sheet piled zone (coffer dam)
location.
b) Set-up the Piling Equipment.
c) Drive the piles to the pre-determined depth
maintaining alignment.
d) Re-check the sheet piled zone dimensions. Top
of Sheet Pile RL [+5.30].
3.3.2
Excavation (incl. Stripping Pile)
a) Survey Set-out for the tank construction.
b) Install bracing ties back to the pile caps
constructed in Construction Stage No. 1 at
appropriate locations.
c) Excavate down to RL [+3.30] and Load out
Excavated Material to Off-site Storage Area.
d) Install 1st Level Steel Bracing Frame at RL
[+4.30].
e) Excavate down to RL [+0.80] and Load out
Excavated Material to Off-site Storage Area.
f) Provide adequate Ground Water Control.
g) Install 2nd Level Steel Bracing Frame at RL
[+1.80].
h) Excavate down to RL [-1.55] and Load out
Excavated Material to Off-site Storage Area.
i) Install 3rd Level Steel Bracing Frame at RL [0.70]. This only applies to STP.
j) Excavate down to RL [-3.70] and Load out
Excavated Material to Off-site Storage Area.
This only applies to STP.
k) Install Sump Well and place gravel layer
l) Place PVC layer and Concrete Blinding Layer
(50mm thick).
m) Survey Check at Top of Pile. (If necessary)
n) Mark Pile Cut-off Level.
o) Strip back pile to Cut-off Level, Check Pile
Soundness.
p) Remove concrete spoil to off-site disposal.
q)
r) ECC Survey at Pile Cut-off Level.
s) Compare to Allowable Tolerance & Report.
“OK” proceed, if “NOT OK” issue NCR and
seek advice from Engineer.
Note: 1. The Site Datum of 0.00 is stated to be
Std. Form_ML1S/H.05-rev 1 [MSF]
4/28
Project File 7.2
DINCO E & C
Meridian Land 1 – SUMMIT (Ngo Quyen Street Da Nang City)
PACKAGE: MAIN BUILDING CONTRACT WORKS
METHOD STATEMENT No. : MS-02
Foundation & Ground Slab Construction
equivalent with +5.30 of Authorities
Datum. Survey Levels given as (+1.35)
relate to Site Datum. Whereas level given as
[+1.20] relate to Authority Datum measure of
+5.30.
2. All the above applies to an individual pile
or a group (bent of piles). That is Individual
Pile Caps or a Pile Mat.
3.3.3
Construct Pile Cap
a) Survey Set-out. (including Column & Wall
locations)
b) Install Reinforcement for Pile Cap.
c) Install Formwork and Align. (including
Bracing)
d) Install Column or Wall Reinforcing Starter
Bars.
e) Install Embedment Items, Conduits, etc.
f) Re-check Set-out. (incl. Formwork)
g) Place Concrete.
h) Cure Concrete.
i) Remove Formwork.
j) Effect Repairs.
k) Re-check Column & Wall Position. If “OK”
proceed, if “NOT OK” issue NCR and provide
solution for approval of the Engineer.
3.3.4
Base Slab Construction
a) Backfill to Underside of Sump Pit.
b) Install pre-cast Sump Pit.
c) Backfill to within 50mm of underside of Base
Slab & Beams.
d) Remove Lowest Level Steel Bracing Frame.
e) Place 50mm Concrete Blinding Layer.
f) Survey Set-out for Tank.
g) Install Formwork.
h) Install Reinforcement for Base Slab.
i) Install Reinforcement Starter Bars for Column
& Wall.
j) Place Concrete.
k) Cure Concrete.
l) Remove Formwork.
m) Effect Repairs.
n) Re-check Column & Wall Position. If “OK”
proceed, if “NOT OK” issue NCR and provide
solution for approval of the Engineer.
3.3.5 Wall (incl. Columns) Construction &
Membrane
a) Re-check survey set-out.
Std. Form_ML1S/H.05-rev 1 [MSF]
5/28
Project File 7.2
DINCO E & C
Meridian Land 1 – SUMMIT (Ngo Quyen Street Da Nang City)
PACKAGE: MAIN BUILDING CONTRACT WORKS
METHOD STATEMENT No. : MS-02
Foundation & Ground Slab Construction
b) Install Reinforcement.
c) Install Formwork & Align. (incl. Bracing)
d) Install Embedment Items, Conduits etc.
e) Re-check Alignment.
f) Place 1st pour height of Concrete (2.40m).
g) Remove Formwork.
h) Cure Concrete.
i) Effect Repairs.
j) Survey As-built. If “OK” proceed. If “Not
OK” issue NCR.
k) Install External Membrane.
l) Backfill 2.1m (7 layers).
m) Remove Next level Steel Bracing Frame.
n) Repeat steps b) to e) above. Up to underside of
Suspended Slab.
o) Place 2nd pour height of Concrete up to
Underside of Suspended Slab.
p) Repeat steps g) to m) above.
q) Construct Suspended Slab (refer to 3.3.6
below).
r) For the STP only Repeat steps b) to e) above.
s) Place Concrete up to Underside of Suspended
Slab.
t) Repeat steps g) to m) above.
3.3.6
Suspended Slab Construction
a) Survey Soffit Level.
b) Install Support False-work.
c) Install soffit Formwork.
d) Re-check Soffit Level.
e) Install Edge Formwork.
f) Install Reinforcement.
g) Install Embedment Items, Conduits, etc.
h) Adjust and Align Formwork & Final Survey
Check.
i) Place Concrete.
j) Cure Concrete.
k) Remove Formwork.
l) Effect Repairs.
m) As-built Survey. If “OK” proceed, if “NOT
OK” issue NCR and provide solution for
approval of the Engineer.
3.3.7
Removal Sheet Piling
a) Place final Backfilling.
b) Remove Sheet Piling.
c) Return Sheet Piling to Yard.
d) Sign-off that Stage 2 Works are Complete.
3.4 CONSTRUCTION
STAGE
No.
3:
Swimming Pool & Retail Zone up to Top of
Std. Form_ML1S/H.05-rev 1 [MSF]
6/28
Project File 7.2
DINCO E & C
Meridian Land 1 – SUMMIT (Ngo Quyen Street Da Nang City)
PACKAGE: MAIN BUILDING CONTRACT WORKS
METHOD STATEMENT No. : MS-02
Foundation & Ground Slab Construction
Pile Caps
The following represents the main steps within the
process. It is not intended to give explicit details
as this is covered within the ITP.
3.4.1
Excavation (incl. Pile Stripping)
a) Survey Set-out.
b) Excavate
Benched
area
indicated
on
“Construction Stage No. 1 Plan”. This is at (2.65 approximately). [RL = +2.65]
c) Provide adequate Ground Water Control.
d) Load out Excavated Material and take to Offsite Storage Area.
e) Survey Check at Top of Pile. (If necessary)
f) Mark Pile Cut-off Level.
g) Strip back pile to Cut-off Level, Check Pile
Soundness.
h) Remove concrete spoil to off-site disposal.
i) Place concrete Blinding Layer (50mm
thickness).
j) ECC Survey at Pile Cut-off Level.
k) Compare to Allowable Tolerance & Report.
“OK” proceed, if “NOT OK” issue NCR and
seek advice from Engineer.
Note: 1. The Site Datum of 0.00 is stated to be
equivalent with +5.30 of Authorities
Datum. Survey Levels given as (+1.35)
relate to Site Datum. Whereas level given
as [+1.20] relate to Authority Datum
measure of +5.30.
2. All the above applies to an individual pile
or a group (bent of piles). That is
Individual Pile Caps or a Pile Mat.
3.4.2
Construction of Pile Cap
a) Survey Set-out. (including Column & Wall
locations)
b) Install Reinforcement for Pile Cap.
c) Install Formwork and Align. (including Bracing)
d) Install Column or Wall Reinforcing Starter
Bars.
e) Install Embedment Items, Conduits, etc.
f) Re-check Set-out. (incl. Formwork)
g) Place Concrete.
h) Cure Concrete.
i) Remove Formwork.
j) Effect Repairs.
k) Re-check Column & Wall Position. If “OK”
Std. Form_ML1S/H.05-rev 1 [MSF]
7/28
Project File 7.2
DINCO E & C
Meridian Land 1 – SUMMIT (Ngo Quyen Street Da Nang City)
PACKAGE: MAIN BUILDING CONTRACT WORKS
METHOD STATEMENT No. : MS-02
Foundation & Ground Slab Construction
proceed, if “NOT OK” issue NCR and
provide solution for approval of the Engineer.
3.4.3
Backfilling to RL[+3.7]
a) Backfill to the Top of Pile Caps. (3 layers)
b) Sign-off that Stage 1 Works are Complete.
3.5 CONSTRUCTION STAGE No. 4: Ground
Slab Construction (Main Tower Zone,
Swimming Pool & Retail Zone)
The following represents the main steps within the
process. It is not intended to give explicit details
as this is covered within the ITP.
3.5.1
Stub Columns / Walls (incl. Backfilling)
a) Re-check survey set-out.
b) Install Reinforcement.
c) Install Formwork & Align. (incl. Bracing)
d) Install Embedment Items, Conduits etc.
e) Re-check Alignment.
f) Place Concrete.
g) Remove Formwork.
h) Cure Concrete.
i) Effect Repairs.
j) Survey As-built. If “OK” proceed. If “Not
OK” issue NCR.
k) Backfill to underside of Ground Beams. Stage
No. 1 Zone [+4.65] and Stage No. 3 Zone
[+6.00]. (3 layers & 8 layers respectively)
3.5.2
Ground Beams and Ground Slab
a) Survey set-out for Ground Beam & Ground
Slab.
b) Place blinding layer to ground beams 50mm
thick.
c) Install Edge Form for Ground Beam (using
brick).
d) Backfill to underside of Ground Slab. (1 layer)
e) Install PVC Membrane under Ground Beams.
f) Install Reinforcement to Ground Beams.
g) Install PVC Membrane under the ground slab.
h) Install Ground Slab Formwork.
i) Install Reinforcement for Ground Slab.
j) Install Embedment Items, Conduits, etc.
k) Check survey of all items.
l) Place and Finish Concrete. Stage No. 1 Zone
SSL = [+5.30],
Stage No.
2 Zone SSL = [+6.65]
m) Cure Concrete.
Std. Form_ML1S/H.05-rev 1 [MSF]
8/28
Project File 7.2
DINCO E & C
Meridian Land 1 – SUMMIT (Ngo Quyen Street Da Nang City)
PACKAGE: MAIN BUILDING CONTRACT WORKS
METHOD STATEMENT No. : MS-02
Foundation & Ground Slab Construction
n) Remove Formwork
o) Conduct As-built survey of the Slab.
p) Effect Repairs
Note: 1. The Site Datum of 0.00 is stated to be
equivalent with +5.30 of Authorities
Datum. Survey Levels given as (+1.35)
relate to Site Datum. Whereas level given
as [+1.20] relate to Authority Datum
measure of +5.30.
3.6
CONSTRUCTION & CONTROL
JOINTS
3.6.1
General
The location of Construction and Control Joints are
as detailed by the Designer.
For any requirement of an additional Construction
Joint an Approval will be requested from the
Designer.
3.6.2
Construction Joint with Water-stop
The keyway will be in two (2) pieces to allow the
water-stop to be held into position. This is then
fixed to the edge-form.
3.6.3
Construction Joint (no water-stop)
For these joints a single piece keyway will be used.
3.6.4
Ground Slab Control Joint
These joints would be intended to be a sawn cut
joint at the relevant location nominated.
4.0 RESOURCES
The resources detailed are for a single shift of
operation
4.1 EQUIPMENT and MATERIALS
4.1.1
General
This is intended to identify the major equipment
and temporary materials for the construction of
the works covered by this Method Statement. It
is not intended to either detail all small
temporary materials or the permanent materials.
4.1.2 Equipment & Temporary Materials
Std. Form_ML1S/H.05-rev 1 [MSF]
9/28
Project File 7.2
DINCO E & C
Meridian Land 1 – SUMMIT (Ngo Quyen Street Da Nang City)
PACKAGE: MAIN BUILDING CONTRACT WORKS
METHOD STATEMENT No. : MS-02
Foundation & Ground Slab Construction
a) Constructing Stage No. 1
2 off Excavator (1.2m3)
5 off 30tTip Trucks
Access Stairs (Scaffolding Type) Two locations.
2 off Oxyacetylene Set
3 off Water Pump and hoses
2 off 3phase Welding Machine
4 off Ladder
1 off Excavator breaking down piles
1 off 10t Tip Truck
15 off 20kg Electric Breaker Hammer
1 off Compressor with rock breakers and hoses
1 off Water Truck
3 off Reinforcement Bending Machine
2 off Reinforcement Straightening Machine
3 off Bench Cut-off Machine
General Workshop Tools
Scaffolding System
Formwork Materials (Recycled)
Adjustable Props.
Tie-Rods & Sleeves
4 off Concrete Vibrator
Concrete Pump (Line & Boom)
4 off Pad Compactor
4 off Vibrating Plate
2 off Roller
b) Constructing Stage No. 2
Sheet Piling Machine
Sheet Piling (12m long, 32m run; 9mlong, 92m
run)
2 off Excavator (1.2m3)
3 off 30tTip Trucks
Bracing Steel Frame for Sheet Piling
Access Stairs (Scaffolding Type) Two locations.
2 off Oxyacetylene Set
2 off Water Pump and hoses
2 off 3phase Welding Machine
2 off Ladder
1 off Excavator breaking down piles
1 off 10t Tip Truck
15 off 20kg Electric Breaker Hammer
1 off Compressor with rock breakers and hoses
1 off Water Truck
3 off Reinforcement Bending Machine
2 off Reinforcement Straightening Machine
3 off Bench Cut-off Machine
General Workshop Tools
Scaffolding System
Formwork Materials (New or Near New)
Formwork Support System
Adjustable Props.
Tie-Rods & Sleeves
4 off Concrete Vibrator
Concrete Pump (Line & Boom)
Std. Form_ML1S/H.05-rev 1 [MSF]
10/28
Project File 7.2
DINCO E & C
Meridian Land 1 – SUMMIT (Ngo Quyen Street Da Nang City)
PACKAGE: MAIN BUILDING CONTRACT WORKS
METHOD STATEMENT No. : MS-02
Foundation & Ground Slab Construction
4 off Pad Compactor
4 off Vibrating Plate
2 off Roller
c)
Constructing Stage No. 3
2 off Excavator (1.2m3)
3 off 30tTip Trucks
Access Stairs (Scaffolding Type) Two locations.
2 off Oxyacetylene Set
3 off Water Pump and hoses
2 off 3phase Welding Machine
4 off Ladder
1 off Excavator breaking down piles
1 off 10t Tip Truck
15 off 20kg Electric Breaker Hammer
1 off Compressor with rock breakers and hoses
1 off Water Truck
3 off Reinforcement Bending Machine
2 off Reinforcement Straightening Machine
3 off Bench Cut-off Machine
General Workshop Tools
Scaffolding System
Formwork Materials (New or Near New)
Adjustable Props.
Tie-Rods & Sleeves
4 off Concrete Vibrator
Concrete Pump (Line & Boom)
4 off Pad Compactor
4 off Vibrating Plate
2 off Roller
d) Constructing Stage No. 4
2 off Excavator (1.2m3)
5 off 30tTip Trucks
Access Stairs (Scaffolding Type) Two locations.
2 off Oxyacetylene Set
2 off Water Pump and hoses
2 off 3phase Welding Machine
2 off Ladder
1 off Compressor, hoses & chipping hammers
1 off Water Truck
3 off Reinforcement Bending Machine
2 off Reinforcement Straightening Machine
3 off Bench Cut-off Machine
General Workshop Tools
Scaffolding System
Formwork Materials (New or Near New)
Formwork Support System
Adjustable Props.
Tie-Rods & Sleeves
4 off Concrete Vibrator
Concrete Pump (Line & Boom)
4 off Pad Compactor
4 off Vibrating Plate
2 off Roller
1 off Grader
Std. Form_ML1S/H.05-rev 1 [MSF]
11/28
Project File 7.2
DINCO E & C
Meridian Land 1 – SUMMIT (Ngo Quyen Street Da Nang City)
PACKAGE: MAIN BUILDING CONTRACT WORKS
METHOD STATEMENT No. : MS-02
Foundation & Ground Slab Construction
4.2 MANPOWER
4.2.1 Constructing Stage No. 1
a) Excavation (incl. Stripping Piles) [total 30
worker]
Excavation [2 worker]
Driver 30t Truck [5 worker]
Truck Cleaning [2 worker]
Survey [2 worker]
Safety Officer [1 worker]
Batter Protection [5 worker]
Excavator Hammer [1 worker]
Jack Hammer Workers [10 worker]
Driver 10t Truck [1 worker]
Driver Water Truck [1 worker]
b) Construction Pile Caps [Total 35 worker]
Scaffold [3 worker]
Reinforcement (incl. bending, etc. [12 worker]
Formwork & Embedment Items [12 worker]
Concrete Placing [8 worker]
c) Backfilling [Total 8 worker]
Hand Held Compaction Equipment [6 worker]
Roller Operator [2 worker]
Note: Other required worker for b) & c) above
covered within the excavation group, such as
survey, safety & earthmoving equipment.
4.2.2 Constructing Stage No. 2
a) Sheet-piling [Total 5 worker]
Installation [5 worker]
b) Excavation (incl. Pile Stripping) [Total 30
worker]
Excavation [2 worker]
Driver 30t Truck [5 worker]
Truck Cleaning [2 worker]
Survey [2 worker]
Safety Officer [1 worker]
Batter Protection [5 worker]
Excavator Hammer [1 worker]
Jack Hammer Workers [10 worker]
Driver 10t Truck [1 worker]
Driver Water Truck [1 worker]
c) Construction Pile Cap & Base Slab for Tanks
[Total 35 worker]
Scaffold [3 worker]
Reinforcement (incl. bending, etc. [12 worker]
Formwork & Embedment Items [12 worker]
Concrete Placing [8 worker]
Std. Form_ML1S/H.05-rev 1 [MSF]
12/28
Project File 7.2
DINCO E & C
Meridian Land 1 – SUMMIT (Ngo Quyen Street Da Nang City)
PACKAGE: MAIN BUILDING CONTRACT WORKS
METHOD STATEMENT No. : MS-02
Foundation & Ground Slab Construction
d) Balance of Concrete Works for the Tanks
[Total 35 worker]
Scaffold & Removal of Bracing [3 worker]
Reinforcement (incl. bending, etc. [12 worker]
Formwork & Embedment Items [12 worker]
Concrete Placing [8 worker]
e)
f)
Membrane Works [Total 5 Worker]
Membrane [5 worker]
Backfilling [Total 8 worker]
Hand Held Compaction Equipment [6 worker]
Roller Operator [2 worker]
Note: Other required worker for b) & c) above
covered within the excavation group, such as
survey, safety & earthmoving equipment.
g) Removal Sheet Piling [Total 5 worker]
Removal [5 worker]
4.2.3 Constructing Stage No. 3
a) Excavation (incl. Stripping) [Total 30 worker]
Excavation [2 worker]
Driver 30t Truck [5 worker]
Truck Cleaning [2 worker]
Survey [2 worker]
Safety Officer [1 worker]
Batter Protection [5 worker]
Excavator Hammer [1 worker]
Jack Hammer Workers [10 worker]
Driver 10t Truck [1 worker]
Driver Water Truck [1 worker]
b) Construction Pile Caps [Total 30 worker]
Reinforcement (incl. bending, etc. [12 worker]
Formwork & Embedment Items [12 worker]
Concrete Placing [6 worker]
c) Backfilling [Total 8 worker]
Hand Held Compaction Equipment [6 worker]
Roller Operator [2 worker]
Note: Other required worker for b) & c) above
covered within the excavation group, such as
survey, safety & earthmoving equipment.
4.2.4 Constructing Stage No. 4
a) Stub Column / Wall [Total 35 worker]
Scaffold [3 worker]
Reinforcement (incl. bending, etc. [12 worker]
Formwork & Embedment Items [12 worker]
Concrete Placing [8 worker]
Std. Form_ML1S/H.05-rev 1 [MSF]
13/28
Project File 7.2
DINCO E & C
Meridian Land 1 – SUMMIT (Ngo Quyen Street Da Nang City)
PACKAGE: MAIN BUILDING CONTRACT WORKS
METHOD STATEMENT No. : MS-02
Foundation & Ground Slab Construction
b) Backfilling [Total 20 worker]
Excavation [2 worker]
Driver 30t Truck [5 worker]
Truck Cleaning [2 worker]
Survey [2 worker]
Safety Officer [1 worker]
Hand Held Compaction Equipment [5 worker]
Roller Operator [2 worker]
Grader [1 worker]
c)
Ground Beam & Ground Slab [Total 45
worker]
Masonry [10 worker]
Membrane [5 worker]
Reinforcement (incl. bending, etc. [20 worker]
Formwork & Embedment Items [10 worker]
5.0 PRECAUTIONS
5.1 SECURITY
Workers and staff security pass checked at
Security Post
Trucks checked in & out of the site
General security Patrol and also at the front
Main Gate
Boundary and general flood lighting at night
Visitors sign-in at Security Post
5.2 SAFETY
Site Safety Induction
Standard PPE issue
Barricades for fall protection
Access Scaffolding Stairs & Ladders
Inspection of Equipment & Machinery
Cleaning up site area daily
5.3 ENVIRONMENT
Dust Control on site by water spray
Spoil Trucks Covered
Trucks Traverse wash bay before Exit the Site
Equipment noise suppression
Authority Roads Swept and Water Spray
1.0 PHẠM VI CÔNG VIỆC
Std. Form_ML1S/H.05-rev 1 [MSF]
14/28
Project File 7.2
DINCO E & C
Meridian Land 1 – SUMMIT (Ngo Quyen Street Da Nang City)
PACKAGE: MAIN BUILDING CONTRACT WORKS
METHOD STATEMENT No. : MS-02
Foundation & Ground Slab Construction
Phạm vi công việc của biện pháp thi công " Thi
công móng và sàn nền" bao gồm các công tác thi
công dự án như sau:
1.1 Công tác móng và các hạng mục khác cho phép
việc thi công sàn tại tầng trệt.
1.2 Công tác kết cấu kết hợp với Trạm xử lý nước
thải (STP)
1.3 Công tác kết cấu kết hợp với Bể chứa nước
(WST)
Các hạng mục công việc này được chia thành bốn
giai đoạn,căn cứ vào tính an tòan và liên tục của
công tác thi công, kết hợp dựa trên vị trí và độ sâu :
Giai đoạn thi công số 1: Khu tháp chính (từ dưới
lên đến đỉnh đầu cọc)
Giai đoạn thi công số 2: Khu STP & WST
Giai đoạn thi công số 3: Khu bể bơi và khu bán
hàng(từ dưới lên đến đỉnh đầu cọc)
Giai đoạn thi công số 4: Thi công sàn nền
Bản vẽ thi công đã cấp có nêu rõ về các giai đoạn
này.
Bể bùn ngầm , hố ga ... không bao gồm trong biện
pháp thi công này, mà nằm trong Biện pháp thi công
số 3.
2.0 BẢN VẼ NHÀ THẦU
Chín (9) Bản vẽ thi công đã được chuẩn bị để sử
dụng kết hợp với biện pháp thi công này, cụ thể như
sau:
2.1 MLS-MS-01/01-A-DIN: Kế hoạch thi công tổng
thể cho từng giai đoạn
2.2 MLS-MS-02/01-A-DIN: Kế hoạch cho công tác
đào giai đoạn 1
2.3 MLS-MS-02/02-A-DIN: Giai đoạn đào đất số 1,
Mặt cắt A-A, B-B& C-C
2.4 MLS-MS-02/03-A-DIN: Giai đoạn thi công số 1
Đầu cọc
2.5 MLS-MS-03/01-A-DIN: Kế hoạch cho công tác
đào giai đoạn 2
2.6 MLS-MS-03/02-A-DIN: Giai đoạn đào số 2, mặt
cắt A-A & B-B
2.7 MLS-MS-03/03-A-DIN: Giai đoạn thi công số 2
- TXLT & WST
2.8 MLS-MS-04/01-A-DIN: Kế hoạch công tác đào
giai đoạn 3
2.9 MLS-MS-05/01-A-DIN: Chi tiết công tác cốp
pha, đầu cọc, cột, tường và sàn [chưa được cấp]
Std. Form_ML1S/H.05-rev 1 [MSF]
15/28
Project File 7.2
DINCO E & C
Meridian Land 1 – SUMMIT (Ngo Quyen Street Da Nang City)
PACKAGE: MAIN BUILDING CONTRACT WORKS
METHOD STATEMENT No. : MS-02
Foundation & Ground Slab Construction
2.10 MLS-MS-06/01-A-DIN: Lắp đặt cừ lát sen và
chi tiết [chưa được cấp]
3.0 DIỄN GIẢI CHI TIẾT/ HÀNH ĐỘNG
3.1 THÔNG TIN CHUNG
Bốn (4) giai đoạn nằm trong biện pháp thi công này
sẽ được nêu chi tiết trong mục 3.2 đến 3.5
Mục 3.6 bao gồm Khe Thi Công, Khe Kiểm Tra &
Khe Co Giãn
Đối với các hạng mục công việc nằm trong phạm vi
của biện pháp thi công này dự kiến sẽ thực hiện chế
độ làm việc "2 ca".
Khu vực kho bãi nằm ngòai công trường cách công
trường 2km.
Kế hoạch nghiệm thu và kiểm tra (ITP) cũng sẽ
được triển khai và là một phần phụ lục của biện
pháp thi công này. ITP đó sẽ là "ITP-02: THI
CÔNG MÓNG & SÀN NỀN"
3.2 GIAI ĐOẠN THI CÔNG SỐ 1: Khu vực tháp
chính từ dưới đến đỉnh Đầu cọc
Nội dung sau đây sẽ trình bày các bước tiến hành
chính của giai đoạn này. Chi tiết cụ thể sẽ không nêu
trong nội dung này vì đã nêu trong ITP.
3.2.1 Công tác đào đất (bao gồm công tác cắt cọc)
a) Tiến hành trắc đạc công tác dựng cọc
b) Đào hố theo kiểu bậc thang có nêu rõ trong
"Kế hoạch cho giai đoạn thi công số 1" với
cao độ xấp xỉ -4.05 [RL =+1.25]
c) Cung cấp Hệ thống Khống chế nước ngầm
thích hợp.
d) Chở đất đào và chuyển đến khu vực bãi đổ
ngòai công trường.
e) Kiểm tra trắc đạc tại đỉnh cọc (nếu cần)
f) Đánh dấu cao độ cần cắt trên cọc
g) Cắt cọc tại cao độ đã đánh dấu, kiểm tra độ
bền chắc của cọc
h) Di dời các khối bê tông thừa đến bãi rác ngòai
công trường.
i) Đặt lớp bê tông lót (dày 50mm)
j) Trắc đạc ECC tại cao độ cắt cọc.
k)
So sánh các Báo cáo & Sai số cho phép.
"OK" thì tiến hành thi công, nếu "KHÔNG OK"
thì ban hành NCR và nhờ bên Tư vấn cho ý kiến.
Std. Form_ML1S/H.05-rev 1 [MSF]
16/28
Project File 7.2
DINCO E & C
Meridian Land 1 – SUMMIT (Ngo Quyen Street Da Nang City)
PACKAGE: MAIN BUILDING CONTRACT WORKS
METHOD STATEMENT No. : MS-02
Foundation & Ground Slab Construction
Lưu ý: 1. Mức chuẩn của công trường là 0.00
tương đương với +5.30 theo quy định của nhà
nước.
Cao độ mốc,cao độ trắc đạc mốc được cho
là (+1.35) liên quan đến Mức chuẩn của công
trường. Trong khi đó cao độ [+1.20] thì liên quan
đến đơn vị mức chuẩn của nhà nước là +5.30
2. Các cao độ trên được áp dụng cho các
cọc đơn hoặc nhóm cọc (ta luy cọc)Đó chính là
Đầu cọc đơn hoặc Đệm cọc
3.2.2 Thi công đầu cọc
a)
Trắc đạc công tác dựng cọc (bao gồm vị trí
cột & tường)
b) Lắp dựng cốt thép cho đầu cọc.
c) Lắp dựng cốt pha & canh chỉnh hàng (bao
gồm cả giằng)
d) Lắp dựng thanh cốt thép chờ cho cột hoặc
tường.
e) Lắp dựng các hạng mục ngầm, đường ống...
f) Kiểm tra lại công tác dựng cọc (bao gồm cốt
pha)
g) Đổ bê tông
h) Bảo dưỡng bê tông
i) Tháo dỡ ván khuôn.
j) Sửa chửa các sai sót
k) Kiểm tra lại hiện trạng của cột & tường. Nếu
"OK" thì tiến hành thi công tiếp, nếu
"KHÔNG OK" thì ban hành NCR và đưa ra
giải pháp & gởi qua bên tư vấn duyệt.
3.2.3 San lấp đến cao độ RL [+3.7]
a) San lấp đến đỉnh đầu cọc (8 lớp)
b) Sign-off , giai đoạn 1 đã hòan thành.
3.3 GIAI ĐOẠN THI CÔNG SỐ 2: Khu xử lý
nước thải và bể chứa nước
Nội dung sau đây sẽ trình bày các bước tiến hành
chính của giai đoạn này. Chi tiết cụ thể sẽ không nêu
trong nội dung này vì đã được nêu trong ITP.
3.3.1 Lắp dựng cừ lát sen
a) Trắc đạc công tác dựng cọc tại khu vực lắp
dựng cừ lát sen (tường chắn thủy công)
b) Thiết lập thiết bị đóng cọc
c) Chuyển cọc đến độ sâu đã định, lưu ý giữ các
cọc thẳng hàng.
d) Kiểm tra lại kích thước cuả khu vực đóng cừ.
Đỉnh của cừ lát sen có cao độ RL [+5.30]
3.3.2 Công tác đào đất ( bao gồm công tác cắt
cọc)
a) Trắc đạc dựng cọc để thi công bể chứa.
Std. Form_ML1S/H.05-rev 1 [MSF]
17/28
Project File 7.2
DINCO E & C
Meridian Land 1 – SUMMIT (Ngo Quyen Street Da Nang City)
PACKAGE: MAIN BUILDING CONTRACT WORKS
METHOD STATEMENT No. : MS-02
Foundation & Ground Slab Construction
b) Cột thanh giằng phía sau các đầu cọc đã được
thi công trong Giai đoạn thi công số 1 ở vị trí
phù hợp.
c) Đào đất tạo cao độ RL [+3.30] và chở đất đào
đến khu vực bãi đổ ngòai công trường.
d) Lắp dựng Khung giằng thép cho tầng 1 tại
cao độ RL [+4.30].
e) Đào đất tại cao độ RL [+0.80] và chở đất đào
đến bãi đổ ngòai công trường
f) Cung cấp Hệ thống khống chế nước ngầm
thích hợp.
g) Lắp dựng Khung giằng thép cho tầng 2 tại
cao độ RL [+1.80].
h) Đào đất xuống cao độ RL [-1.55] và chở đất
đào đến bãi đổ ngòai công trường.
i) Lắp dựng Khung giằng thép cho tầng 3 tại
cao độ RL [-0.70]. Việc này chỉ áp dụng cho
Trạm xử lý nước thải.
j) Đào đất xuống cao độ RL [-3.70] và chở đất
đào đến bãi đổ ngòai công trường. Việc này
chỉ áp dụng cho Trạm xử lý nước thải.
k) Lắp đặt Giếng nước và rải 1 lớp đá dăm
xuống giếng.
l) Trải lớp PVC và đổ lớp bê tông lót (dày
50mm)
m) Kiểm tra trắc đạc tại đỉnh cọc (nếu cần)
n) Đánh dấu cao độ cọc cần cắt.
o) Cắt cọc tại cao độ đã đánh dấu và kiểm tra lại
độ bền chắc của cọc.
p) Di dời các khối bê tông thừa đến bãi rác
ngòai công trường.
q) Trắc đạc ECC tại cao độ cọc cần cắt.
r) So sánh Sai số cho phép & Bản báo cáo. Nếu
"OK" thì tiến hành tiếp, nếu "KHÔNG OK"
thì ban hành NCR và nhờ bên Tư vấn tư vấn.
Lưu ý: 1. Mức chuẩn của công trường là 0.00
tương đương với +5.30 theo quy định của nhà
nước.
Cao độ mốc,cao độ trắc đạc mốc được cho
là (+1.35) liên quan đến Mức chuẩn của công
trường. Trong khi đó cao độ [+1.20]được đưa ra
thì liên quan đến đơn vị mức chuẩn của nhà nước
là +5.30
2. Các cao độ trên được áp dụng cho các
cọc đơn hoặc nhóm cọc (ta luy cọc)Đó chính là
Đầu cọc đơn hoặc Đệm cọc
3.3.3 Thi công đầu cọc
a)
Trắc đạt dựng cọc (bao gồm định vị cột và
tường)
b) Lắp dựng cốt thép cho đầu cọc.
c) Lắp dựng cốt pha và canh chỉnh hàng (bao
gồm cả thanh giằng)
d) Lắp dựng thanh cốt thép chờ cho cột và
tường.
Std. Form_ML1S/H.05-rev 1 [MSF]
18/28
Project File 7.2
DINCO E & C
Meridian Land 1 – SUMMIT (Ngo Quyen Street Da Nang City)
PACKAGE: MAIN BUILDING CONTRACT WORKS
METHOD STATEMENT No. : MS-02
Foundation & Ground Slab Construction
e)
f)
Lắp dựng các hạng mục ngầm, đường ống...
Kiểm tra lại công tác dựng cọc(bao gồm cả
cốt pha)
g) Đổ bê tông
h) Bảo dưỡng bê tông
i) Tháo dỡ cốt pha
j) Sửa chửa các sai sót
k) Kiểm tra lại hiện trạng cột và tường. Nếu
"OK" thì tiếp tục làm, nếu "KHÔNG OK"
thì ban hành NCR và đưa ra giải pháp và
trình lên banTư vấn phê duyệt
3.3.4 Thi công bản gối (tấm đỡ)
a) San lấp đáy của hố tiêu nước.
b) Lắp dựng Hố tiêu nước đúc sẵn
c) San lấp mặt bên dưới của bản gối (tấm đỡ)
và dầm với độ dày 50mm.
d) Tháo dỡ Khung giằng thép ở cao độ thấp nhất
e) Đổ bê tông lót dày 50mm
f) Trắc đạc công tác dựng cọc để lắp đặt bể
g) Lắp dựng cốt pha
h) Lắp dựng cốt thep cho tấm đỡ (bản gối)
i) Lắp dựng thanh cốt thép chờ cho cột và tường
j) Đổ bê tông
k) Bảo dưỡng bê tông
l) Tháo dỡ cốt pha
m) Sửa chữa sai sót
n) Kiểm tra lại hiện trạng cột và tường. Nếu
"OK" thì tiếp tục làm, nếu "KHÔNG OK" thì
ban hành NCR và đưa ra giải pháp và trình lên
ban Tư vấn phê duyệt
3.3.5 Thi công tường (bao gồm các cột) và màng
chắn
a) Kiểm tra lại , trắc đạc dựng cọc
b) Lắp dựng cốt thép
c) Lắp dựng cốt phà và canh chỉnh hàng (bao gồm
thanh giằng)
d) Lắp đặt các hạng mục ngầm, đường ống...
e) Kiểm tra lại việc căng thẳng hàng
f) Đổ lớp bê tông lót thứ nhất (2.40m)
g) Tháo dỡ cốt pha
h) Bảo dưỡng bê tông
i) Sửa chữa sai sót
j) Trắc đạc công tác hòan công . Nếu "OK" thì tiến
hành làm, nếu "KHÔNG OK" thì ban hành
NCR.
k) Lắp dựng lớp màng ngòai
l) San lấp đất độ dày 2.1m (7 lớp)
m) Tháo dỡ Khung giằng thép ở cao độ tiếp theo
n) Lặp lại bước b) đến bước e) như ở trên. Lên đến
mặt bên dưới của sàn treo.
o) Đổ lớp bê tông lót thứ 2 lên đến mặt bên dưới
của sàn treo.
Std. Form_ML1S/H.05-rev 1 [MSF]
19/28
Project File 7.2
DINCO E & C
Meridian Land 1 – SUMMIT (Ngo Quyen Street Da Nang City)
PACKAGE: MAIN BUILDING CONTRACT WORKS
METHOD STATEMENT No. : MS-02
Foundation & Ground Slab Construction
p) Lặp lại bước g) đến bước m) như ở trên.
q) Thi công sàn treo (theo mục 3.3.6 bên dưới)
r) Đối với trạm xử lý nước thải thì chỉ lặp lại bước
b) đến bước e) như ở trên.
s) Đổ bê tông lên đến mặt bên dưới của sàn treo.
t) Lặp lại bước g) đến bước m) như ở trên.
3.3.6 Thi công sàn treo
h)
a) Trắc đạc cao độ mặt dưới bao lơn (vòm)
b) Lắp dựng giàn đỡ cốt pha
c) Lắp dựng cốt pha mặt dưới bao lơn
d) Kiểm tra lại cao độ mặt dưới bao lơn
e) Lắp dựng gờ cốt pha
f) Lắp dựng cốt thép
g) Lắp dựng các hạng mục ngầm, đướng ống...
Chỉnh sửa và canh chỉnh hàng cho cốt pha và
kiểm tra trắc đạc lần cuối.
i) Đổ bê tông
j) Bảo dưỡng bê tông
k) Tháo dỡ cốt pha
l) Sửa chữa sai sót
m) Trắc đạc hòan công . Nếu "OK" thì tiến hành
tiếp, nếu "KHÔNG OK" thì ban hành NCR và
đưa ra giải pháp và trình ban Tư vấn thông qua.
3.3.7 Tháo dỡ Cừ lát sen
a)
b)
c)
d)
Đổ lớp đất cuối cùng
Tháo dỡ cừ lát sen
Chuyển cừ lát sen đến kho chứa
Kết thúc công việc giai đoạn 2.
3.4 THI CÔNG GIAI ĐOẠN 3: Bể bơi & Khu
bán hàng từ dưới đến đầu cọc.
Nội dung sau đây trình bày các bước tiến hành chính
của giai đoạn này. Chi tiết cụ thể không nêu trong
mục này vì đã nêu trong ITP .
3.4.1 Công tác đào đất ( bao gồm công tác cắt
cọc)
a) Trắc đạc dựng cọc
b) Đào hố theo kiểu bậc thang , có nêu rõ trong "Kế
hoạch thi công giai đoạn 1". Đào tại cao độ xấp xỉ
-2.65. [RL = +2.65]
c) Cung cấp Hệ thống khống chế nước ngầm thích
hợp.
d) Chở đất đào đến Khu bãi đổ ngòai công trường.
e) Trắc đạt, kiểm tra đỉnh cọc (nếu cần)
f) Đánh dấu cao độ cần cắt cọc.
g) Cắt cọc tại cao độ đánh dấu, kiểm tra độ bền
Std. Form_ML1S/H.05-rev 1 [MSF]
20/28
Project File 7.2

