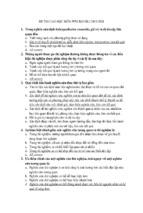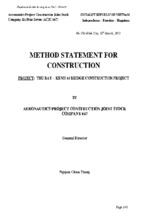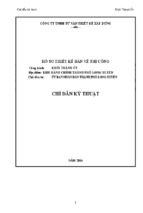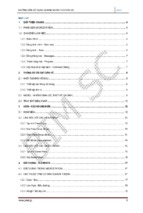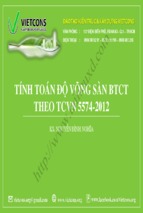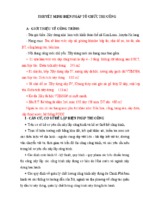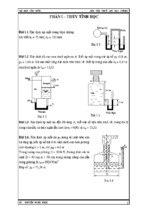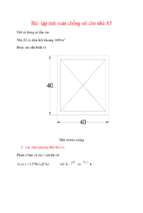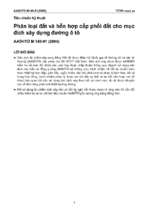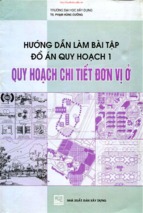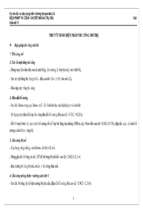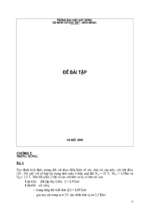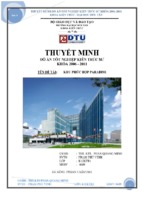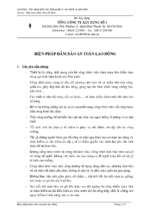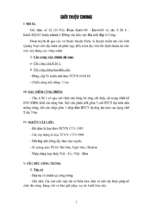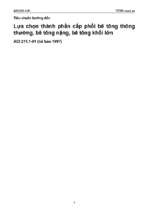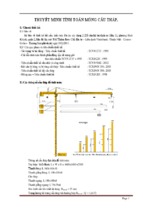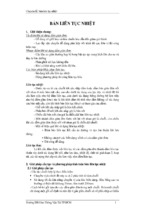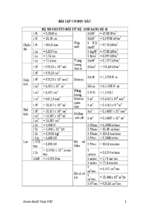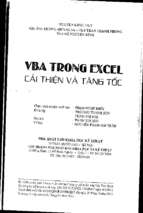Help
Search
ACI 318-08
& PCA Notes on 318-08
Building Code Requirements for Structural Concrete and Commentary
First Printing
January 2008
®
American Concrete Institute
Advancing concrete knowledge
Building Code Requirements for Structural Concrete
and Commentary
Copyright by the American Concrete Institute, Farmington Hills, MI. All rights reserved. This material
may not be reproduced or copied, in whole or part, in any printed, mechanical, electronic, film, or other
distribution and storage media, without the written consent of ACI.
The technical committees responsible for ACI committee reports and standards strive to avoid ambiguities,
omissions, and errors in these documents. In spite of these efforts, the users of ACI documents occasionally find information or requirements that may be subject to more than one interpretation or may be
incomplete or incorrect. Users who have suggestions for the improvement of ACI documents are
requested to contact ACI.
ACI committee documents are intended for the use of individuals who are competent to evaluate the
significance and limitations of its content and recommendations and who will accept responsibility for the
application of the material it contains. Individuals who use this publication in any way assume all risk and
accept total responsibility for the application and use of this information.
All information in this publication is provided “as is” without warranty of any kind, either express or implied,
including but not limited to, the implied warranties of merchantability, fitness for a particular purpose or
non-infringement.
ACI and its members disclaim liability for damages of any kind, including any special, indirect, incidental,
or consequential damages, including without limitation, lost revenues or lost profits, which may result
from the use of this publication.
It is the responsibility of the user of this document to establish health and safety practices appropriate to
the specific circumstances involved with its use. ACI does not make any representations with regard to
health and safety issues and the use of this document. The user must determine the applicability of all
regulatory limitations before applying the document and must comply with all applicable laws and regulations, including but not limited to, United States Occupational Safety and Health Administration (OSHA)
health and safety standards.
Order information: ACI documents are available in print, by download, on CD-ROM, through electronic
subscription, or reprint and may be obtained by contacting ACI.
Most ACI standards and committee reports are gathered together in the annually revised ACI Manual of
Concrete Practice (MCP).
American Concrete Institute
38800 Country Club Drive
Farmington Hills, MI 48331
U.S.A.
Phone:
248-848-3700
Fax:
248-848-3701
www.concrete.org
ACI 318-08 is deemed to satisfy ISO 19338:2007(E).
ISBN 978-0-87031-264-9
BUILDING CODE REQUIREMENTS FOR
STRUCTURAL CONCRETE (ACI 318-08) AND
COMMENTARY
REPORTED BY ACI COMMITTEE 318
ACI Committee 318
Structural Building Code
James K. Wight
Chair
Sergio M. Alcocer
Florian G. Barth
Roger J. Becker
Kenneth B. Bondy
John E. Breen
James R. Cagley
Ned M. Cleland
Michael P. Collins
W. Gene Corley
Charles W. Dolan
Anthony E. Fiorato
Basile G. Rabbat
Secretary
Catherine E. French
Luis E. Garcia
S. K. Ghosh
Lawrence G. Griffis
David P. Gustafson
D. Kirk Harman
James R. Harris
Neil M. Hawkins
Terence C. Holland
Kenneth C. Hover
James O. Jirsa
Dominic J. Kelly
Gary J. Klein
Ronald Klemencic
Cary Kopczynski
H. S. Lew
Colin L. Lobo
Robert F. Mast
W. Calvin McCall
Jack P. Moehle
Myles A. Murray
Julio A. Ramirez
Thomas C. Schaeffer
Stephen J. Seguirant
Roberto Stark
Eric M. Tolles
Thomas D. Verti
Sharon L. Wood
Loring A. Wyllie, Jr.
Fernando V. Yánez
Subcommittee Members
Neal S. Anderson
Mark A. Aschheim
F. Michael Bartlett
John F. Bonacci
JoAnn P. Browning
Nicholas J. Carino
Ronald A. Cook
Juan P. Covarrubias
David Darwin
Robert J. Frosch
Harry A. Gleich
R. Doug Hooton
L. S. Paul Johal
Michael E. Kreger
Jason J. Krohn
Daniel A. Kuchma
Andres Lepage
LeRoy A. Lutz
James G. MacGregor
Joe Maffei
Karl F. Meyer
Denis Mitchell
Vilas S. Mujumdar
Suzanne D. Nakaki
Theodore L. Neff
Andrzej S. Nowak
Gustavo J. Parra-Montesinos
Jose A. Pincheira
Randall W. Poston
Bruce W. Russell
David H. Sanders
Guillermo Santana
Andrew Scanlon
John F. Stanton
Fernando Reboucas Stucchi
Raj Valluvan
John W. Wallace
Liaison Members
Mathias Brewer
Josef Farbiarz
Rafael Adan Ferrera-Boza
Alberto Giovambattista
Hector Hernandez
Angel E. Herrera
Hector Monzon-Despang
Enrique Pasquel
Victor F. Pizano-Batlle
Patricio A. Placencia
Oscar M. Ramirez
Mario E. Rodriguez
Consulting Members
C. Raymond Hays
Richard C. Meininger
Charles G. Salmon
BUILDING CODE REQUIREMENTS FOR
STRUCTURAL CONCRETE (ACI 318-08)
AND COMMENTARY
REPORTED BY ACI COMMITTEE 318
PREFACE
The “Building Code Requirements for Structural Concrete” (“Code”) covers the materials, design, and construction
of structural concrete used in buildings and where applicable in nonbuilding structures. The Code also covers the
strength evaluation of existing concrete structures.
Among the subjects covered are: drawings and specifications; inspection; materials; durability requirements;
concrete quality, mixing, and placing; formwork; embedded pipes; construction joints; reinforcement details; analysis
and design; strength and serviceability; flexural and axial loads; shear and torsion; development and splices of
reinforcement; slab systems; walls; footings; precast concrete; composite flexural members; prestressed concrete; shells
and folded plate members; strength evaluation of existing structures; provisions for seismic design; structural plain
concrete; strut-and-tie modeling in Appendix A; alternative design provisions in Appendix B; alternative load and
strength reduction factors in Appendix C; and anchoring to concrete in Appendix D.
The quality and testing of materials used in construction are covered by reference to the appropriate ASTM standard
specifications. Welding of reinforcement is covered by reference to the appropriate AWS standard.
Uses of the Code include adoption by reference in general building codes, and earlier editions have been widely used
in this manner. The Code is written in a format that allows such reference without change to its language. Therefore,
background details or suggestions for carrying out the requirements or intent of the Code portion cannot be included.
The Commentary is provided for this purpose. Some of the considerations of the committee in developing the Code
portion are discussed within the Commentary, with emphasis given to the explanation of new or revised provisions.
Much of the research data referenced in preparing the Code is cited for the user desiring to study individual questions
in greater detail. Other documents that provide suggestions for carrying out the requirements of the Code are also cited.
Keywords: admixtures; aggregates; anchorage (structural); beam-column frame; beams (supports); building codes; cements; cold weather construction;
columns (supports); combined stress; composite construction (concrete and steel); composite construction (concrete to concrete); compressive strength;
concrete construction; concrete slabs; concretes; construction joints; continuity (structural); contraction joints; cover; curing; deep beams; deflections; drawings;
earthquake-resistant structures; embedded service ducts; flexural strength; floors; folded plates; footings; formwork (construction); frames; hot weather
construction; inspection; isolation joints; joints (junctions); joists; lightweight concretes; load tests (structural); loads (forces); materials; mixing; mixture proportioning;
modulus of elasticity; moments; pipe columns; pipes (tubing); placing; plain concrete; precast concrete; prestressed concrete; prestressing steels; quality control;
reinforced concrete; reinforcing steels; roofs; serviceability; shear strength; shear walls; shells (structural forms); spans; specifications; splicing; strength; strength
analysis; stresses; structural analysis; structural concrete; structural design; structural integrity; T-beams; torsion; walls; water; welded wire reinforcement.
ACI 318-08 was adopted as a standard of the American Concrete Institute
November 2007 to supersede ACI 318-05 in accordance with the Institute’s
standardization procedure and was published January 2008.
A complete metric companion to ACI 318 has been developed, 318M;
therefore, no metric equivalents are included in this document.
ACI Committee Reports, Manuals, Guides, Standard Practices, and
Commentaries are intended for guidance in planning, designing, executing,
and inspecting construction. This Commentary is intended for the use of
individuals who are competent to evaluate the significance and limitations
of its content and recommendations and who will accept responsibility for
the application of the material it contains. The American Concrete Institute
disclaims any and all responsibility for the stated principles. The Institute
shall not be liable for any loss or damage arising therefrom. Reference to
this Commentary shall not be made in contract documents. If items found
in this Commentary are desired by the licensed design professional to be
a part of the contract documents, they shall be restated and incorporated
in mandatory language.
Copyright © 2008, American Concrete Institute.
All rights reserved including rights of reproduction and use in any form
or by any means, including the making of copies by any photo process, or
by any electronic or mechanical device, printed or written or oral, or
recording for sound or visual reproduction or for use in any knowledge or
retrieval system or device, unless permission in writing is obtained from the
copyright proprietors.
318-2
MANUAL OF CONCRETE PRACTICE
CONTENTS
INTRODUCTION ...................................................................................................................................... 7
CHAPTER 1—GENERAL REQUIREMENTS .......................................................................................... 9
1.1—Scope .............................................................................................................................................................................. 9
1.2—Drawings and specifications.......................................................................................................................................... 13
1.3—Inspection...................................................................................................................................................................... 14
1.4—Approval of special systems of design or construction ................................................................................................. 17
CHAPTER 2—NOTATION AND DEFINITIONS .................................................................................... 19
2.1—Code notation................................................................................................................................................................ 19
2.2—Definitions ..................................................................................................................................................................... 28
CHAPTER 3—MATERIALS................................................................................................................... 41
3.1—Tests of materials.......................................................................................................................................................... 41
3.2—Cementitious materials.................................................................................................................................................. 41
3.3—Aggregates.................................................................................................................................................................... 42
3.4—Water............................................................................................................................................................................. 42
3.5—Steel reinforcement ....................................................................................................................................................... 43
3.6—Admixtures .................................................................................................................................................................... 49
3.7—Storage of materials ...................................................................................................................................................... 49
3.8—Referenced standards................................................................................................................................................... 49
CHAPTER 4—DURABILITY REQUIREMENTS .................................................................................... 55
4.1—General ......................................................................................................................................................................... 55
4.2—Exposure categories and classes ................................................................................................................................. 55
4.3—Requirements for concrete mixtures ............................................................................................................................. 57
4.4—Additional requirements for freezing-and-thawing exposure......................................................................................... 60
4.5—Alternative cementitious materials for sulfate exposure ................................................................................................ 61
CHAPTER 5—CONCRETE QUALITY, MIXING, AND PLACING ......................................................... 63
5.1—General ......................................................................................................................................................................... 63
5.2—Selection of concrete proportions.................................................................................................................................. 64
5.3—Proportioning on the basis of field experience or trial mixtures, or both ....................................................................... 64
5.4—Proportioning without field experience or trial mixtures................................................................................................. 69
5.5—Average compressive strength reduction...................................................................................................................... 69
5.6—Evaluation and acceptance of concrete ........................................................................................................................ 70
5.7—Preparation of equipment and place of deposit............................................................................................................. 75
5.8—Mixing............................................................................................................................................................................ 76
5.9—Conveying ..................................................................................................................................................................... 76
5.10—Depositing ................................................................................................................................................................... 77
5.11—Curing.......................................................................................................................................................................... 77
5.12—Cold weather requirements ......................................................................................................................................... 78
5.13—Hot weather requirements........................................................................................................................................... 79
CHAPTER 6—FORMWORK, EMBEDMENTS, AND CONSTRUCTION JOINTS ................................ 81
6.1—Design of formwork ....................................................................................................................................................... 81
6.2—Removal of forms, shores, and reshoring ..................................................................................................................... 81
6.3—Embedments in concrete .............................................................................................................................................. 83
6.4—Construction joints......................................................................................................................................................... 84
CHAPTER 7—DETAILS OF REINFORCEMENT .................................................................................. 87
7.1—Standard hooks ............................................................................................................................................................. 87
7.2—Minimum bend diameters.............................................................................................................................................. 87
7.3—Bending ......................................................................................................................................................................... 88
7.4—Surface conditions of reinforcement.............................................................................................................................. 88
7.5—Placing reinforcement ................................................................................................................................................... 89
STRUCTURAL CONCRETE BUILDING CODE/COMMENTARY
318-3
7.6—Spacing limits for reinforcement ....................................................................................................................................90
7.7—Concrete protection for reinforcement ...........................................................................................................................91
7.8—Reinforcement details for columns ................................................................................................................................94
7.9—Connections...................................................................................................................................................................95
7.10—Lateral reinforcement for compression members ........................................................................................................96
7.11—Lateral reinforcement for flexural members.................................................................................................................98
7.12—Shrinkage and temperature reinforcement ..................................................................................................................98
7.13—Requirements for structural integrity..........................................................................................................................100
CHAPTER 8—ANALYSIS AND DESIGN—GENERAL CONSIDERATIONS .......................... 103
8.1—Design methods...........................................................................................................................................................103
8.2—Loading........................................................................................................................................................................103
8.3—Methods of analysis.....................................................................................................................................................104
8.4—Redistribution of moments in continuous flexural members ........................................................................................105
8.5—Modulus of elasticity ....................................................................................................................................................107
8.6—Lightweight concrete....................................................................................................................................................107
8.7—Stiffness.......................................................................................................................................................................108
8.8—Effective stiffness to determine lateral deflections.......................................................................................................108
8.9—Span length .................................................................................................................................................................109
8.10—Columns ....................................................................................................................................................................110
8.11—Arrangement of live load............................................................................................................................................110
8.12—T-beam construction..................................................................................................................................................111
8.13—Joist construction.......................................................................................................................................................112
8.14—Separate floor finish...................................................................................................................................................113
CHAPTER 9—STRENGTH AND SERVICEABILITY REQUIREMENTS............................................. 115
9.1—General........................................................................................................................................................................115
9.2—Required strength ........................................................................................................................................................115
9.3—Design strength ...........................................................................................................................................................117
9.4—Design strength for reinforcement ...............................................................................................................................121
9.5—Control of deflections...................................................................................................................................................121
CHAPTER 10—FLEXURE AND AXIAL LOADS ................................................................................. 129
10.1—Scope ........................................................................................................................................................................129
10.2—Design assumptions ..................................................................................................................................................129
10.3—General principles and requirements.........................................................................................................................131
10.4—Distance between lateral supports of flexural members............................................................................................134
10.5—Minimum reinforcement of flexural members ............................................................................................................134
10.6—Distribution of flexural reinforcement in beams and one-way slabs ..........................................................................135
10.7—Deep beams ..............................................................................................................................................................137
10.8—Design dimensions for compression members..........................................................................................................138
10.9—Limits for reinforcement of compression members....................................................................................................138
10.10—Slenderness effects in compression members........................................................................................................140
10.11—Axially loaded members supporting slab system.....................................................................................................148
10.12—Transmission of column loads through floor system ...............................................................................................148
10.13—Composite compression members ..........................................................................................................................149
10.14—Bearing strength ......................................................................................................................................................152
CHAPTER 11—SHEAR AND TORSION ............................................................................................. 155
11.1—Shear strength ...........................................................................................................................................................155
11.2—Shear strength provided by concrete for nonprestressed members..........................................................................158
11.3—Shear strength provided by concrete for prestressed members................................................................................160
11.4—Shear strength provided by shear reinforcement ......................................................................................................163
11.5—Design for torsion ......................................................................................................................................................168
11.6—Shear-friction .............................................................................................................................................................180
11.7—Deep beams ..............................................................................................................................................................183
11.8—Provisions for brackets and corbels...........................................................................................................................184
11.9—Provisions for walls....................................................................................................................................................188
11.10—Transfer of moments to columns .............................................................................................................................190
11.11—Provisions for slabs and footings.............................................................................................................................190
318-4
MANUAL OF CONCRETE PRACTICE
CHAPTER 12—DEVELOPMENT AND SPLICES OF REINFORCEMENT......................................... 203
12.1—Development of reinforcement—General.................................................................................................................. 203
12.2—Development of deformed bars and deformed wire in tension.................................................................................. 204
12.3—Development of deformed bars and deformed wire in compression ......................................................................... 206
12.4—Development of bundled bars ................................................................................................................................... 207
12.5—Development of standard hooks in tension ............................................................................................................... 207
12.6—Development of headed and mechanically anchored deformed bars in tension....................................................... 210
12.7—Development of welded deformed wire reinforcement in tension ............................................................................. 212
12.8—Development of welded plain wire reinforcement in tension ..................................................................................... 213
12.9—Development of prestressing strand ......................................................................................................................... 214
12.10—Development of flexural reinforcement—General ................................................................................................... 216
12.11—Development of positive moment reinforcement..................................................................................................... 218
12.12—Development of negative moment reinforcement ................................................................................................... 220
12.13—Development of web reinforcement ........................................................................................................................ 220
12.14—Splices of reinforcement—General ......................................................................................................................... 224
12.15—Splices of deformed bars and deformed wire in tension ......................................................................................... 225
12.16—Splices of deformed bars in compression ............................................................................................................... 227
12.17—Splice requirements for columns............................................................................................................................. 228
12.18—Splices of welded deformed wire reinforcement in tension ..................................................................................... 230
12.19—Splices of welded plain wire reinforcement in tension............................................................................................. 231
CHAPTER 13—TWO-WAY SLAB SYSTEMS..................................................................................... 233
13.1—Scope ........................................................................................................................................................................ 233
13.2—General ..................................................................................................................................................................... 234
13.3—Slab reinforcement .................................................................................................................................................... 235
13.4—Openings in slab systems ......................................................................................................................................... 238
13.5—Design procedures .................................................................................................................................................... 238
13.6—Direct design method ................................................................................................................................................ 241
13.7—Equivalent frame method .......................................................................................................................................... 248
CHAPTER 14—WALLS ....................................................................................................................... 253
14.1—Scope ........................................................................................................................................................................ 253
14.2—General ..................................................................................................................................................................... 253
14.3—Minimum reinforcement............................................................................................................................................. 254
14.4—Walls designed as compression members................................................................................................................ 255
14.5—Empirical design method........................................................................................................................................... 255
14.6—Nonbearing walls....................................................................................................................................................... 256
14.7—Walls as grade beams............................................................................................................................................... 256
14.8—Alternative design of slender walls............................................................................................................................ 257
CHAPTER 15—FOOTINGS ................................................................................................................. 261
15.1—Scope ........................................................................................................................................................................ 261
15.2—Loads and reactions.................................................................................................................................................. 261
15.3—Footings supporting circular or regular polygon-shaped columns or pedestals ........................................................ 262
15.4—Moment in footings.................................................................................................................................................... 262
15.5—Shear in footings ....................................................................................................................................................... 263
15.6—Development of reinforcement in footings................................................................................................................. 264
15.7—Minimum footing depth.............................................................................................................................................. 264
15.8—Transfer of force at base of column, wall, or reinforced pedestal ............................................................................. 264
15.9—Sloped or stepped footings ....................................................................................................................................... 266
15.10—Combined footings and mats .................................................................................................................................. 267
CHAPTER 16—PRECAST CONCRETE ............................................................................................. 269
16.1—Scope ........................................................................................................................................................................ 269
16.2—General ..................................................................................................................................................................... 269
16.3—Distribution of forces among members ..................................................................................................................... 270
16.4—Member design ......................................................................................................................................................... 270
16.5—Structural integrity ..................................................................................................................................................... 271
16.6—Connection and bearing design ................................................................................................................................ 273
STRUCTURAL CONCRETE BUILDING CODE/COMMENTARY
318-5
16.7—Items embedded after concrete placement ...............................................................................................................275
16.8—Marking and identification..........................................................................................................................................275
16.9—Handling ....................................................................................................................................................................275
16.10—Strength evaluation of precast construction ............................................................................................................275
CHAPTER 17—COMPOSITE CONCRETE FLEXURAL MEMBERS.................................................. 277
17.1—Scope ........................................................................................................................................................................277
17.2—General......................................................................................................................................................................277
17.3—Shoring ......................................................................................................................................................................278
17.4—Vertical shear strength...............................................................................................................................................278
17.5—Horizontal shear strength ..........................................................................................................................................278
17.6—Ties for horizontal shear ............................................................................................................................................279
CHAPTER 18—PRESTRESSED CONCRETE .................................................................................... 281
18.1—Scope ........................................................................................................................................................................281
18.2—General......................................................................................................................................................................282
18.3—Design assumptions ..................................................................................................................................................283
18.4—Serviceability requirements—Flexural members .......................................................................................................284
18.5—Permissible stresses in prestressing steel.................................................................................................................287
18.6—Loss of prestress .......................................................................................................................................................287
18.7—Flexural strength........................................................................................................................................................289
18.8—Limits for reinforcement of flexural members ............................................................................................................290
18.9—Minimum bonded reinforcement ................................................................................................................................291
18.10—Statically indeterminate structures...........................................................................................................................293
18.11—Compression members—Combined flexure and axial loads...................................................................................294
18.12—Slab systems ...........................................................................................................................................................294
18.13—Post-tensioned tendon anchorage zones ................................................................................................................297
18.14—Design of anchorage zones for monostrand or single 5/8 in. diameter bar tendons ...............................................302
18.15—Design of anchorage zones for multistrand tendons ...............................................................................................303
18.16—Corrosion protection for unbonded tendons ............................................................................................................304
18.17—Post-tensioning ducts ..............................................................................................................................................304
18.18—Grout for bonded tendons........................................................................................................................................304
18.19—Protection for prestressing steel ..............................................................................................................................306
18.20—Application and measurement of prestressing force ...............................................................................................306
18.21—Post-tensioning anchorages and couplers ..............................................................................................................307
18.22—External post-tensioning ..........................................................................................................................................308
CHAPTER 19—SHELLS AND FOLDED PLATE MEMBERS ............................................................. 309
19.1—Scope and definitions ................................................................................................................................................309
19.2—Analysis and design...................................................................................................................................................311
19.3—Design strength of materials......................................................................................................................................313
19.4—Shell reinforcement....................................................................................................................................................313
19.5—Construction ..............................................................................................................................................................315
CHAPTER 20—STRENGTH EVALUATION OF EXISTING STRUCTURES ...................................... 317
20.1—Strength evaluation—General ...................................................................................................................................317
20.2—Determination of required dimensions and material properties .................................................................................318
20.3—Load test procedure...................................................................................................................................................319
20.4—Loading criteria ..........................................................................................................................................................320
20.5—Acceptance criteria ....................................................................................................................................................320
20.6—Provision for lower load rating ...................................................................................................................................322
20.7—Safety ........................................................................................................................................................................322
CHAPTER 21—EARTHQUAKE-RESISTANT STRUCTURES ........................................................... 323
21.1—General requirements................................................................................................................................................323
21.2—Ordinary moment frames...........................................................................................................................................328
21.3—Intermediate moment frames.....................................................................................................................................329
21.4—Intermediate precast structural walls .........................................................................................................................333
21.5—Flexural members of special moment frames............................................................................................................333
318-6
MANUAL OF CONCRETE PRACTICE
21.6—Special moment frame members subjected to bending and axial load ..................................................................... 339
21.7—Joints of special moment frames............................................................................................................................... 343
21.8—Special moment frames constructed using precast concrete.................................................................................... 347
21.9—Special structural walls and coupling beams ............................................................................................................ 349
21.10—Special structural walls constructed using precast concrete................................................................................... 356
21.11—Structural diaphragms and trusses ......................................................................................................................... 357
21.12—Foundations ............................................................................................................................................................ 362
21.13—Members not designated as part of the seismic-force-resisting system ................................................................. 365
CHAPTER 22—STRUCTURAL PLAIN CONCRETE .......................................................................... 369
22.1—Scope ........................................................................................................................................................................ 369
22.2—Limitations ................................................................................................................................................................. 370
22.3—Joints......................................................................................................................................................................... 370
22.4—Design method .......................................................................................................................................................... 371
22.5—Strength design ......................................................................................................................................................... 371
22.6—Walls ......................................................................................................................................................................... 373
22.7—Footings .................................................................................................................................................................... 374
22.8—Pedestals .................................................................................................................................................................. 376
22.9—Precast members ...................................................................................................................................................... 376
22.10—Plain concrete in earthquake-resisting structures ................................................................................................... 376
APPENDIX A—STRUT-AND-TIE MODELS ........................................................................................ 379
A.1—Definitions ................................................................................................................................................................... 379
A.2—Strut-and-tie model design procedure ........................................................................................................................ 386
A.3—Strength of struts ........................................................................................................................................................ 388
A.4—Strength of ties............................................................................................................................................................ 391
A.5—Strength of nodal zones.............................................................................................................................................. 392
APPENDIX B—ALTERNATIVE PROVISIONS FOR REINFORCED AND PRESTRESSED
CONCRETE FLEXURAL AND COMPRESSION MEMBERS ................................................ 395
B.1—Scope.......................................................................................................................................................................... 395
APPENDIX C—ALTERNATIVE LOAD AND STRENGTH REDUCTION FACTORS ......................... 403
C.9.1—Scope ...................................................................................................................................................................... 403
C.9.2—Required strength .................................................................................................................................................... 403
C.9.3—Design strength ....................................................................................................................................................... 405
APPENDIX D—ANCHORING TO CONCRETE................................................................................... 409
D.1—Definitions................................................................................................................................................................... 409
D.2—Scope ......................................................................................................................................................................... 411
D.3—General requirements................................................................................................................................................. 412
D.4—General requirements for strength of anchors............................................................................................................ 414
D.5—Design requirements for tensile loading ..................................................................................................................... 419
D.6—Design requirements for shear loading....................................................................................................................... 428
D.7—Interaction of tensile and shear forces........................................................................................................................ 436
D.8—Required edge distances, spacings, and thicknesses to preclude splitting failure ..................................................... 438
D.9—Installation of anchors................................................................................................................................................. 438
APPENDIX E—STEEL REINFORCEMENT INFORMATION .............................................................. 439
COMMENTARY REFERENCES .......................................................................................................... 441
INDEX................................................................................................................................................... 459
STRUCTURAL CONCRETE BUILDING CODE/COMMENTARY
318-7
The ACI Building Code Requirements for Structural Concrete (“Code”) and Commentary are presented in a side-by-side
column format, with Code text placed in the left column and the corresponding Commentary text aligned in the right column.
To further distinguish the Code from the Commentary, the Code has been printed in Helvetica, the same type face in which
this paragraph is set.
This paragraph is set in Times Roman, and all portions of the text exclusive to the Commentary are printed in this type face. Commentary
section numbers are preceded by an “R” to further distinguish them from Code section numbers.
Except for Chapters 4 and 21, substantive changes from 318-05 are indicated with vertical lines in the margin (editorial
changes not indicated). Changes to the provisions of Chapters 4 and 21 are not indicated by a vertical line because the
provisions were renumbered for this edition.
INTRODUCTION
This Commentary discusses some of the considerations of
Committee 318 in developing the provisions contained in
“Building Code Requirements for Structural Concrete (ACI
318-08),” hereinafter called the Code or the 2008 Code.
Emphasis is given to the explanation of new or revised
provisions that may be unfamiliar to Code users. In addition,
comments are included for some items contained in previous
editions of the Code to make the present commentary
independent of the previous editions. Comments on specific
provisions are made under the corresponding chapter and
section numbers of the Code.
The Commentary is not intended to provide a complete
historical background concerning the development of the
Code,* nor is it intended to provide a detailed résumé of the
studies and research data reviewed by the committee in
formulating the provisions of the Code. However, references
to some of the research data are provided for those who wish
to study the background material in depth.
As the name implies, “Building Code Requirements for
Structural Concrete” is meant to be used as part of a legally
adopted building code and as such must differ in form and
substance from documents that provide detailed specifications,
recommended practice, complete design procedures, or
design aids.
The Code is intended to cover all buildings of the usual
types, both large and small. Requirements more stringent
than the Code provisions may be desirable for unusual
construction. The Code and Commentary cannot replace
sound engineering knowledge, experience, and judgment.
A building code states only the minimum requirements
necessary to provide for public health and safety. The Code
is based on this principle. For any structure, the owner or the
licensed design professional may require the quality of
materials and construction to be higher than the minimum
*For a history of the ACI Building Code see Kerekes, F., and Reid, H. B., Jr., “Fifty
Years of Development in Building Code Requirements for Reinforced Concrete,” ACI
JOURNAL, Proceedings V. 50, No. 6, Feb. 1954, p. 441. For a discussion of code
philosophy, see Siess, C. P., “Research, Building Codes, and Engineering Practice,”
ACI JOURNAL, Proceedings V. 56, No. 5, May 1960, p. 1105.
requirements necessary to protect the public as stated in the
Code. However, lower standards are not permitted.
The Commentary directs attention to other documents that
provide suggestions for carrying out the requirements and
intent of the Code. However, those documents and the
Commentary are not a part of the Code.
The Code has no legal status unless it is adopted by the
government bodies having the police power to regulate
building design and construction. Where the Code has not
been adopted, it may serve as a reference to good practice
even though it has no legal status.
The Code provides a means of establishing minimum standards
for acceptance of designs and construction by legally
appointed building officials or their designated representatives.
The Code and Commentary are not intended for use in settling
disputes between the owner, engineer, architect, contractor, or
their agents, subcontractors, material suppliers, or testing
agencies. Therefore, the Code cannot define the contract
responsibility of each of the parties in usual construction.
General references requiring compliance with the Code in the
project specifications should be avoided since the contractor is
rarely in a position to accept responsibility for design details or
construction requirements that depend on a detailed knowledge
of the design. Design-build construction contractors, however,
typically combine the design and construction responsibility.
Generally, the drawings, specifications, and contract documents
should contain all of the necessary requirements to ensure
compliance with the Code. In part, this can be accomplished
by reference to specific Code sections in the project specifications. Other ACI publications, such as “Specifications for
Structural Concrete (ACI 301)” are written specifically for
use as contract documents for construction.
It is recommended to have testing and certification programs
for the individual parties involved with the execution of
work performed in accordance with this Code. Available for
this purpose are the plant certification programs of the
Precast/Prestressed Concrete Institute, the Post-Tensioning
Institute, and the National Ready Mixed Concrete Association; the personnel certification programs of the American
Concrete Institute and the Post-Tensioning Institute; and the
Concrete Reinforcing Steel Institute’s Voluntary Certification
318-8
MANUAL OF CONCRETE PRACTICE
Program for Fusion-Bonded Epoxy Coating Applicator
Plants. In addition, “Standard Specification for Agencies
Engaged in Construction Inspecting and/or Testing” (ASTM
E329-06a) specifies performance requirements for inspection
and testing agencies.
Design reference materials illustrating applications of the
Code requirements may be found in the following documents.
The design aids listed may be obtained from the sponsoring
organization.
Design aids:
“ACI Design Handbook,” Publication SP-17(97), American Concrete Institute, Farmington Hills, MI, 1997, 482 pp.
(This provides tables and charts for design of eccentrically
loaded columns by the Strength Design Method of the 1995
Code. Provides design aids for use in the engineering design
and analysis of reinforced concrete slab systems carrying
loads by two-way action. Design aids are also provided for
the selection of slab thickness and for reinforcement required
to control deformation and assure adequate shear and
flexural strengths.)
“ACI Detailing Manual—2004,” ACI Committee 315,
Publication SP-66(04), American Concrete Institute, Farmington Hills, MI, 2004, 212 pp. (Includes the standard, ACI
315-99, and report, ACI 315R-04. Provides recommended
methods and standards for preparing engineering drawings,
typical details, and drawings placing reinforcing steel in
reinforced concrete structures. Separate sections define
responsibilities of both engineer and reinforcing bar detailer.)
“Guide to Durable Concrete (ACI 201.2R-01),” ACI
Committee 201, American Concrete Institute, Farmington
Hills, MI, 2001, 41 pp. (This describes specific types of
concrete deterioration. It contains a discussion of the mechanisms involved in deterioration and the recommended
requirements for individual components of the concrete,
quality considerations for concrete mixtures, construction
procedures, and influences of the exposure environment.
“Guide for the Design of Durable Parking Structures
(362.1R-97 (Reapproved 2002)),” ACI Committee 362,
American Concrete Institute, Farmington Hills, MI, 1997, 33 pp.
(This summarizes practical information regarding design of
parking structures for durability. It also includes information
about design issues related to parking structure construction
and maintenance.)
“CRSI Handbook,” Concrete Reinforcing Steel Institute,
Schaumburg, IL, 9th Edition, 2002, 648 pp. (This provides
tabulated designs for structural elements and slab systems.
Design examples are provided to show the basis of and use
of the load tables. Tabulated designs are given for beams;
square, round, and rectangular columns; one-way slabs; and
one-way joist construction. The design tables for two-way
slab systems include flat plates, flat slabs, and waffle slabs.
The chapters on foundations provide design tables for square
footings, pile caps, drilled piers (caissons), and cantilevered
retaining walls. Other design aids are presented for crack
control; and development of reinforcement and lap splices.)
“Reinforcement Anchorages and Splices,” Concrete
Reinforcing Steel Institute, Schaumburg, IL, 4th Edition,
1997, 100 pp. (This provides accepted practices in splicing
reinforcement. The use of lap splices, mechanical splices,
and welded splices are described. Design data are presented
for development and lap splicing of reinforcement.)
“Structural Welded Wire Reinforcement Manual of Standard Practice,” Wire Reinforcement Institute, Hartford, CT,
6th Edition, Apr. 2001, 38 pp. (This describes welded wire
reinforcement material, gives nomenclature and wire size
and weight tables. Lists specifications and properties and
manufacturing limitations. Book has latest code requirements as code affects welded wire. Also gives development
length and splice length tables. Manual contains customary
units and soft metric units.)
“Structural Welded Wire Reinforcement Detailing
Manual,” Wire Reinforcement Institute, Hartford, CT,
1994, 252 pp. (The manual, in addition to including ACI 318
provisions and design aids, also includes: detailing guidance
on welded wire reinforcement in one-way and two-way
slabs; precast/prestressed concrete components; columns
and beams; cast-in-place walls; and slabs-on-ground. In
addition, there are tables to compare areas and spacings of
high-strength welded wire with conventional reinforcing.)
“Strength Design of Reinforced Concrete Columns,”
Portland Cement Association, Skokie, IL, 1978, 48 pp. (This
provides design tables of column strength in terms of load in
kips versus moment in ft-kips for concrete strength of 5000 psi
and Grade 60 reinforcement. Design examples are included.
Note that the PCA design tables do not include the strength
reduction factor φ in the tabulated values; Mu /φ and Pu /φ
must be used when designing with this aid.)
“PCI Design Handbook—Precast and Prestressed
Concrete,” Precast/Prestressed Concrete Institute, Chicago, IL,
6th Edition, 2004, 736 pp. (This provides load tables for
common industry products, and procedures for design and
analysis of precast and prestressed elements and structures
composed of these elements. Provides design aids and examples.)
“Design and Typical Details of Connections for Precast and
Prestressed Concrete,” Precast/Prestressed Concrete Institute,
Chicago, IL, 2nd Edition, 1988, 270 pp. (This updates available
information on design of connections for both structural and
architectural products, and presents a full spectrum of typical
details. This provides design aids and examples.)
“Post-Tensioning Manual,” Post-Tensioning Institute,
Phoenix, AZ, 6th Edition, 2006, 354 pp. (This provides
comprehensive coverage of post-tensioning systems, specifications, design aids, and construction concepts.)
STRUCTURAL CONCRETE BUILDING CODE/COMMENTARY
318-9
CHAPTER 1 — GENERAL REQUIREMENTS
CODE
COMMENTARY
1.1 — Scope
R1.1 — Scope
1.1.1 — This Code provides minimum requirements
for design and construction of structural concrete
members of any structure erected under requirements
of the legally adopted general building code of which
this Code forms a part. In areas without a legally
adopted building code, this Code defines minimum
acceptable standards for materials, design, and
construction practice. This Code also covers the
strength evaluation of existing concrete structures.
The American Concrete Institute “Building Code Requirements for Structural Concrete (ACI 318-08),” referred to
as the Code or 2008 Code, provides minimum requirements
for structural concrete design or construction.
For structural concrete, fc′ shall not be less than
2500 psi. No maximum value of fc′ shall apply unless
restricted by a specific Code provision.
The 2008 Code revised the previous standard “Building
Code Requirements for Structural Concrete (ACI
318-05).” This standard includes in one document the rules
for all concrete used for structural purposes including both
plain and reinforced concrete. The term “structural
concrete” is used to refer to all plain or reinforced concrete
used for structural purposes. This covers the spectrum of
structural applications of concrete from nonreinforced
concrete to concrete containing nonprestressed reinforcement, prestressing steel, or composite steel shapes, pipe, or
tubing. Requirements for structural plain concrete are in
Chapter 22.
Prestressed concrete is included under the definition of
reinforced concrete. Provisions of the Code apply to
prestressed concrete except for those that are stated to apply
specifically to nonprestressed concrete.
Chapter 21 of the Code contains provisions for design and
detailing of earthquake-resistant structures. See 1.1.8.
Appendix A of Codes prior to 2002 contained provisions for
an alternate method of design for nonprestressed reinforced
concrete members using service loads (without load factors)
and permissible service load stresses. The Alternate Design
Method was intended to give results that were slightly more
conservative than designs by the Strength Design Method of
the Code. The Alternate Design Method of the 1999 Code
may be used in place of applicable sections of this Code.
Appendix A of the Code contains provisions for the design
of regions near geometrical discontinuities, or abrupt
changes in loadings.
Appendix B of this Code contains provisions for reinforcement limits based on 0.75ρb , determination of the strength
reduction factor φ, and moment redistribution that have been
in the Code for many years, including the 1999 Code. The
provisions are applicable to reinforced and prestressed
concrete members. Designs made using the provisions of
Appendix B are equally acceptable as those based on the
body of the Code, provided the provisions of Appendix B
are used in their entirety.
318-10
MANUAL OF CONCRETE PRACTICE
CODE
COMMENTARY
Appendix C of the Code allows the use of the factored load
combinations given in Chapter 9 of the 1999 Code.
Appendix D contains provisions for anchoring to concrete.
1.1.2 — This Code supplements the general building
code and shall govern in all matters pertaining to
design and construction of structural concrete, except
wherever this Code is in conflict with requirements in
the legally adopted general building code.
R1.1.2 — The American Concrete Institute recommends
that the Code be adopted in its entirety; however, it is recognized that when the Code is made a part of a legally adopted
general building code, the general building code may
modify provisions of this Code.
1.1.3 — This Code shall govern in all matters pertaining
to design, construction, and material properties wherever
this Code is in conflict with requirements contained in
other standards referenced in this Code.
1.1.4 — For cast-in-place footings, foundation walls,
and slabs-on-ground for one- and two-family dwellings
and multiple single-family dwellings (townhouses) and
their accessory structures, design and construction in
accordance with ACI 332-04 shall be permitted.
1.1.5 — For unusual structures, such as arches, bins
and silos, blast-resistant structures, and chimneys,
provisions of this Code shall govern where applicable.
See also 22.1.3.
R1.1.4 — “Requirements for Residential Concrete
Construction (ACI 332) and Commentary” reported by
ACI Committee 332.1.1 (This addresses only the design and
construction of cast-in-place footings, foundation walls
supported on continuous footings, and slabs-on-ground for
one- and two-family dwellings and multiple single-family
dwellings [townhouses], and their accessory structures.)
R1.1.5 — Some structures involve unique design and
construction problems that are not covered by the Code.
However, many Code provisions, such as the concrete
quality and design principles, are applicable for these structures. Detailed recommendations for design and construction of some special structures are given in the following
ACI publications:
“Design and Construction of Reinforced Concrete
Chimneys” reported by ACI Committee 307.1.2 (This gives
material, construction, and design requirements for circular
cast-in-place reinforced chimneys. It sets forth minimum
loadings for the design of reinforced concrete chimneys and
contains methods for determining the stresses in the concrete
and reinforcement required as a result of these loadings.)
“Standard Practice for Design and Construction of
Concrete Silos and Stacking Tubes for Storing Granular
Materials” reported by ACI Committee 313.1.3 (This gives
material, design, and construction requirements for reinforced
concrete bins, silos, and bunkers and stave silos for storing granular materials. It includes recommended design and construction criteria based on experimental and analytical studies
plus worldwide experience in silo design and construction.)
“Code Requirements for Nuclear Safety-Related Concrete
Structures and Commentary” reported by ACI Committee
349.1.4 (This provides minimum requirements for design and
construction of concrete structures that form part of a nuclear
power plant and have nuclear safety-related functions. The
code does not cover concrete reactor vessels and concrete
containment structures, which are covered by ACI 359.)
STRUCTURAL CONCRETE BUILDING CODE/COMMENTARY
CODE
318-11
COMMENTARY
“Code for Concrete Containments” reported by Joint
ACI-ASME Committee 359.1.5 (This provides requirements
for the design, construction, and use of concrete reactor
vessels and concrete containment structures for nuclear
power plants.)
1.1.6 — This Code does not govern design and installation of portions of concrete piles, drilled piers, and
caissons embedded in ground except for structures
assigned to Seismic Design Categories D, E, and F.
See 21.12.4 for requirements for concrete piles, drilled
piers, and caissons in structures assigned to Seismic
Design Categories D, E, and F.
R1.1.6 — The design and installation of piling fully
embedded in the ground is regulated by the general building
code. For portions of piling in air or water, or in soil not
capable of providing adequate lateral restraint throughout
the piling length to prevent buckling, the design provisions
of this code govern where applicable.
Recommendations for concrete piles are given in detail in
“Recommendations for Design, Manufacture, and
Installation of Concrete Piles” reported by ACI
Committee 543.1.6 (This provides recommendations for the
design and use of most types of concrete piles for many
kinds of construction.)
Recommendations for drilled piers are given in detail in
“Design and Construction of Drilled Piers” reported by
ACI Committee 336.1.7 (This provides recommendations
for design and construction of foundation piers 2-1/2 ft in
diameter or larger made by excavating a hole in the soil and
then filling it with concrete.)
Detailed recommendations for precast prestressed concrete
piles are given in “Recommended Practice for Design,
Manufacture, and Installation of Prestressed Concrete
Piling” prepared by the PCI Committee on Prestressed
Concrete Piling.1.8
1.1.7 — This Code does not govern design and
construction of slabs-on-ground, unless the slab
transmits vertical loads or lateral forces from other
portions of the structure to the soil.
R1.1.7 — Detailed recommendations for design and
construction of slabs-on-ground and floors that do not
transmit vertical loads or lateral forces from other portions
of the structure to the soil, and residential post-tensioned
slabs-on-ground, are given in the following publications:
“Design of Slabs-on-Ground” reported by ACI Committee
360.1.9 (This presents information on the design of slabs-onground, primarily industrial floors and the slabs adjacent to
them. The report addresses the planning, design, and
detailing of the slabs. Background information on the
design theories is followed by discussion of the soil support
system, loadings, and types of slabs. Design methods are
given for structural plain concrete, reinforced concrete,
shrinkage-compensating concrete, and post-tensioned
concrete slabs.)
“Design of Post-Tensioned Slabs-on-Ground,” PTI1.10
(This provides recommendations for post-tensioned slab-onground foundations. Presents guidelines for soil investigation,
and design and construction of post-tensioned residential and
light commercial slabs on expansive or compressible soils.)
318-12
MANUAL OF CONCRETE PRACTICE
CODE
1.1.8 — Concrete on steel deck
COMMENTARY
R1.1.8 — Concrete on steel deck
In steel framed structures, it is common practice to cast
concrete floor slabs on stay-in-place steel deck. In all cases,
the deck serves as the form and may, in some cases, serve an
additional structural function.
1.1.8.1 — Design and construction of structural
concrete slabs cast on stay-in-place, noncomposite
steel deck are governed by this Code.
R1.1.8.1 — In its most basic application, the noncomposite
steel deck serves as a form, and the concrete slab is designed
to carry all superimposed loads.
1.1.8.2 — This Code does not govern the composite
design of structural concrete slabs cast on stay-inplace, composite steel deck. Concrete used in the
construction of such slabs shall be governed by
Chapters 1 through 6 of this Code, where applicable.
Portions of such slabs designed as reinforced concrete
are governed by this Code.
R1.1.8.2 — Another type of steel deck commonly used
develops composite action between the concrete and steel
deck. In this type of construction, the steel deck serves as
the positive moment reinforcement. The design of
composite slabs on steel deck is described in “Standard for
the Structural Design of Composite Slabs” (ANSI/
ASCE 3).1.11 The standard refers to the appropriate portions of
ACI 318 for the design and construction of the concrete
portion of the composite assembly. Guidelines for the
construction of composite steel deck slabs are given in
“Standard Practice for the Construction and Inspection
of Composite Slabs” (ANSI/ASCE 9).1.12 Reference 1.13
also provides guidance for design of composite slabs on steel
deck. The design of negative moment reinforcement to make
a slab continuous is a common example where a portion of
the slab is designed in conformance with this Code.
1.1.9 —Provisions for earthquake resistance
R1.1.9 — Provisions for earthquake resistance
1.1.9.1 — The seismic design category of a structure
shall be determined in accordance with the legally
adopted general building code of which this Code forms
a part, or determined by other authority having jurisdiction in areas without a legally adopted building code.
R1.1.9.1 — Design requirements for an earthquake-resistant structure in this Code are determined by the Seismic
Design Category (SDC) to which the structure is assigned.
In general, the SDC relates to seismic hazard level, soil
type, occupancy, and use of the building. Assignment of a
building to a SDC is under the jurisdiction of a general
building code rather than ACI 318.
Seismic Design Categories in this Code are adopted directly
from the 2005 ASCE/SEI 7 standard.1.14 Similar designations
are used by the 2006 edition of the “International Building
Code” (IBC),1.15 and the 2006 NFPA 5000 “Building
Construction and Safety Code.”1.16 The “BOCA National
Building Code” (NBC)1.17 and “Standard Building Code”
(SBC)1.18 use Seismic Performance Categories. The 1997
“Uniform Building Code” (UBC)1.19 relates seismic design
requirements to seismic zones, whereas previous editions of
ACI 318 related seismic design requirements to seismic risk
levels. Table R1.1.9.1 correlates Seismic Design Categories
to the low, moderate/intermediate, and high seismic risk
terminology used in ACI 318 for several editions before the
2008 edition, and to the various methods of assigning
design requirements in use in the U.S. under the various
model building codes, the ASCE/SEI 7 standard, and the
NEHRP Recommended Provisions.1.20
STRUCTURAL CONCRETE BUILDING CODE/COMMENTARY
CODE
318-13
COMMENTARY
TABLE R1.1.9.1 — CORRELATION BETWEEN
SEISMIC-RELATED TERMINOLOGY IN MODEL
CODES
Code, standard, or resource
document and edition
Level of seismic risk or assigned
seismic performance or design
categories as defined in the Code
ACI 318-08; IBC 2000, 2003, 2006;
NFPA 5000, 2003, 2006; ASCE 7-98,
7-02, 7-05; NEHRP 1997, 2000, 2003
SDC*
A, B
ACI 318-05 and previous editions
Low
seismic
risk
BOCA National Building Code 1993,
1996, 1999; Standard Building Code SPC† A, B
1994, 1997, 1999; ASCE 7-93; 7-95;
NEHRP 1991, 1994
Uniform Building Code
Seismic
1991, 1994, 1997
Zone 0, 1
SDC C
SDC
D, E, F
Moderate/
High
intermediate seismic
seismic risk
risk
SPC C
SPC D, E
Seismic
Zone 2
Seismic
Zone 3, 4
*
SDC
†
= Seismic design category as defined in code, standard, or resource document.
SPC = Seismic performance category as defined in code, standard, or resource document.
In the absence of a general building code that prescribes
earthquake loads and seismic zoning, it is the intent of
Committee 318 that application of provisions for seismic
design be consistent with national standards or model
building codes such as References 1.14, 1.15, and 1.16.
1.1.9.2 — All structures shall satisfy the applicable
provisions of Chapter 21 except those assigned to
Seismic Design Category A and those otherwise
exempted by the legally adopted general building
code. See 21.1.1.
R1.1.9.2 — Structures assigned to Seismic design category
(SDC) A have the lowest seismic hazard and performance
requirements. Provisions of Chapters 1 through 19 and
Chapter 22 are considered sufficient for these structures. For
structures assigned to other SDCs, the design requirements
of Chapter 21 apply, as delineated in 21.1.
1.1.10 — This Code does not govern design and
construction of tanks and reservoirs.
R1.1.10 — Detailed recommendations for design and
construction of tanks and reservoirs are given in “Code
Requirements for Environmental Engineering Concrete
Structures” reported by ACI Committee 350.1.21 (This
gives material, design and construction recommendations
for concrete tanks, reservoirs, and other structures
commonly used in water and waste treatment works where
dense, impermeable concrete with high resistance to chemical
attack is required. Special emphasis is placed on a structural
design that minimizes the possibility of cracking and
accommodates vibrating equipment and other special loads.
Proportioning of concrete, placement, curing, and protection
against chemicals are also described. Design and spacing of
joints receive special attention.)
1.2 — Drawings and specifications
R1.2 — Drawings and specifications
1.2.1 — Copies of design drawings, typical details, and
specifications for all structural concrete construction
shall bear the seal of a licensed design professional.
These drawings, details, and specifications shall show:
R1.2.1 — The provisions for preparation of design drawings
and specifications are, in general, consistent with those of
most general building codes and are intended as supplements.
(a) Name and date of issue of code and supplement
to which design conforms;
(b) Live load and other loads used in design;
The Code lists some of the more important items of information that should be included in the design drawings, details, or
specifications. The Code does not imply an all-inclusive list,
and additional items may be required by the building official.
318-14
MANUAL OF CONCRETE PRACTICE
CODE
COMMENTARY
(c) Specified compressive strength of concrete at
stated ages or stages of construction for which each
part of structure is designed;
(d) Specified strength or grade of reinforcement;
(e) Size and location of all structural elements,
reinforcement, and anchors;
(f) Provision for dimensional changes resulting from
creep, shrinkage, and temperature;
(g) Magnitude and location of prestressing forces;
(h) Anchorage length of reinforcement and location
and length of lap splices;
(i) Type and location of mechanical and welded
splices of reinforcement;
(j) Details and location of all contraction or isolation
joints specified for structural plain concrete in
Chapter 22;
(k) Minimum concrete compressive strength at time
of post-tensioning;
(l) Stressing sequence for post-tensioning tendons;
(m) Statement if slab-on-ground is designed as a
structural diaphragm, see 21.12.3.4.
1.2.2 — Calculations pertinent to design shall be filed
with the drawings when required by the building official.
Analyses and designs using computer programs shall
be permitted provided design assumptions, user input,
and computer-generated output are submitted. Model
analysis shall be permitted to supplement calculations.
R1.2.2 — Documented computer output is acceptable
instead of manual calculations. The extent of input and
output information required will vary according to the
specific requirements of individual building officials.
However, when a computer program has been used, only
skeleton data should normally be required. This should
consist of sufficient input and output data and other information to allow the building official to perform a detailed
review and make comparisons using another program or
manual calculations. Input data should be identified as to
member designation, applied loads, and span lengths. The
related output data should include member designation and
the shears, moments, and reactions at key points in the span.
For column design, it is desirable to include moment magnification factors in the output where applicable.
The Code permits model analysis to be used to supplement
structural analysis and design calculations. Documentation
of the model analysis should be provided with the related
calculations. Model analysis should be performed by an
individual having experience in this technique.
1.3 — Inspection
R1.3 — Inspection
The quality of concrete structures depends largely on workmanship in construction. The best of materials and design
practices will not be effective unless the construction is
STRUCTURAL CONCRETE BUILDING CODE/COMMENTARY
CODE
318-15
COMMENTARY
performed well. Inspection is necessary to confirm that the
construction is in accordance with the design drawings and
project specifications. Proper performance of the structure
depends on construction that accurately represents the
design and meets code requirements within the tolerances
allowed. Qualification of the inspectors can be obtained
from a certification program, such as the ACI Certification
Program for Concrete Construction Special Inspector.
1.3.1 — Concrete construction shall be inspected as
required by the legally adopted general building code. In
the absence of such inspection requirements, concrete
construction shall be inspected throughout the various
Work stages by or under the supervision of a licensed
design professional or by a qualified inspector.
R1.3.1 — Inspection of construction by or under the
supervision of the licensed design professional responsible
for the design should be considered because the person in
charge of the design is usually the best qualified to determine if
construction is in conformance with construction documents.
When such an arrangement is not feasible, inspection of
construction through other licensed design professionals or
through separate inspection organizations with demonstrated
capability for performing the inspection may be used.
Qualified inspectors should establish their qualification by
becoming certified to inspect and record the results of
concrete construction, including preplacement, placement,
and postplacement operations through the ACI Inspector
Certification Program: Concrete Construction Special
Inspector.
When inspection is done independently of the licensed
design professional responsible for the design, it is recommended that the licensed design professional responsible for
the design be employed at least to oversee inspection and
observe the Work to see that the design requirements are
properly executed.
In some jurisdictions, legislation has established registration
or licensing procedures for persons performing certain
inspection functions. A check should be made in the general
building code or with the building official to ascertain if any
such requirements exist within a specific jurisdiction.
Inspection reports should be promptly distributed to the
owner, licensed design professional responsible for the
design, contractor, appropriate subcontractors, appropriate
suppliers, and the building official to allow timely identification of compliance or the need for corrective action.
Inspection responsibility and the degree of inspection
required should be set forth in the contracts between the
owner, architect, engineer, contractor, and inspector.
Adequate fees should be provided consistent with the work
and equipment necessary to properly perform the inspection.
1.3.2 — The inspector shall require compliance with
design drawings and specifications. Unless specified
otherwise in the legally adopted general building code,
inspection records shall include:
R1.3.2 — By inspection, the Code does not mean that the
inspector should supervise the construction. Rather, it means
that the one employed for inspection should visit the project
with the frequency necessary to observe the various stages
- Xem thêm -

