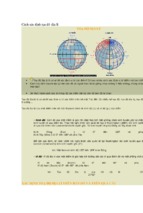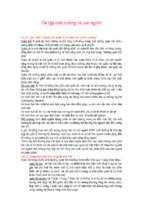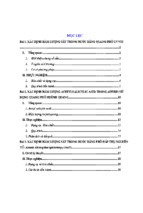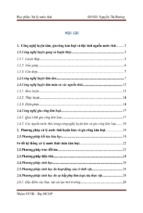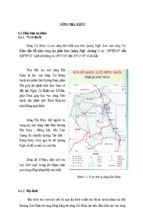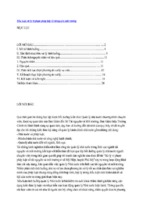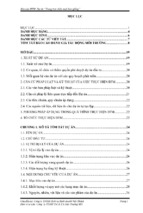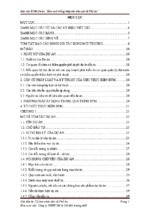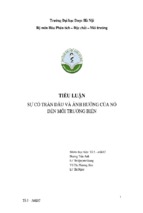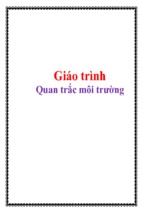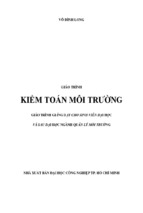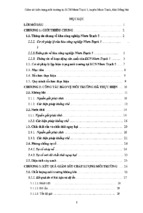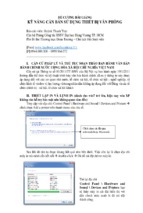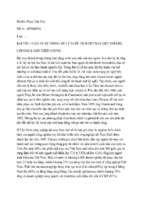Air Conditioning
Applications and Design
Second Edition
W. P. Jones
MSc, CEng, FInstE, FCIBSE, MASHRAE
•
A member of the Hodder Headline Group
L ONDON' SYDNEY. AUCKLAND
Copublished in North, Central and South America by
John Wiley & Sons, Inc., New York. Toronto
First published in Great Britain in 1980 by
Arnold, a member of the Hodder Headline Group
338 Euston Road, London NW1 3BH
Second edition 1997
Second impression 1998
Arnold Intemational Students' Edition published 1998
Arnold International Students' Editions are low-priced
un-abridged editions of important textbooks. They are
only for sale in developing countries
Copublished in North, Central and South America by
John Wiley & Sons, Inc., 605 Third Avenue,
New York, NY 10158-0012
© 1980, 1997 W. P. Jones
All rights reserved. No part of this publication may be reproduced or
transmitted in any form or by any means, electronically or mechanically,
including photocopying, recording or any information storage or retrieval
system, without either prior permission in writing from the publisher or a
licence permitting restricted copying. In the United Kingdmn such licences
are issued by the Copyright LicensingAgency: 90 Tottenham Court Road,
London W1P 9HE.
Whilst the advice and information in this book is believed to be true and accurate
at the date of going to press, neither the author nor the publisher can accept
any legal responsibility or liability for any errors or omissions that may be made.
British Library Cataloguing in Publication Data
A catalogue record for this book is available from the British Library
Library of Congress Cataloging-in-Publication Data
A catalog record for this book is available from the Library of Congress
ISBN 0 340 70022 X
Typeset in Times and Uoivers. Produced by Gray Publishing, Tunbridge Wells
Printed and bound in Great Britain by J. W. Arrowsmith Ltd, Bristol
Contents
Preface to the First Edition
ix
Preface to the Second Edition
xi
1 Practical load Assessment
1.1
1.2
1.3
1.4
1.5
1.6
1.7
1.8
1.9
The aims of load assessment
A hypothetical office block
Solar heat gain through glass
Variations in outside air temperature
Heat gain through waIls and roofs
Heat gain from electric lights
Heat gains from people and business machines
Practical heat gains
Heat gains and refrigeration load
2 System Characteristics
2.1
2.2
2.3
2.4
2.5
2.6
2.7
2.8
2.9
2.10
2.11
2.12
System classification
Altitude effects
Unitary systems
Constant volume re-heat and sequence heat systems
Roof-top units
Variable air volume systems
Dual duct systems
Multizone units
Air curtains
Perimeter induction systems
Fan coil systems
Chilled ceilings and chilled beams
1
1
1
4
8
9
13
13
15
18
29
29
30
35
53
58
58
79
81
82
86
97
106
vi
Contents
3 Applications
3.1
3.2
3.3
3.4
3.5
3.6
3.7
3.8
3.9
3.10
3.11
3.12
3.13
3.14
3.15
3.16
3.17
3.18
3.19
Principles
Office blocks
The atrium in buildings
Hotels
Residences and apartments
Shopping centres
Supermarkets
Department stores
Kitchens and restaurants
Auditoria and broadcasting studios
Museums, art galleries and libraries
Swimming pools
Bowling centres
Clean rooms
Hospitals
Operating theatres
Constant temperature rooms
Computer rooms
Combined heat and power
4 Water Distribution
4.1
4.2
4.3
4.4
4.5
4.6
4.7
4.8
4.9
Pipe sizing
The design of piping circuits
Centrifugal pumps
The interaction of pump and system characteristics
Variable flow systems
Pump types
Margins and pump duty
Dissolved gases and cavitation
Temperature rise across pumps and heat gain to pipes
5 Air Distribution
5.1
5.2
5.3
5.4
5.5
5.6
5.7
5.8
5.9
5.10
5.11
5.12
5.13
5.14
5.15
5.16
The free isothermal jet
The free non-isothermal jet
Side-wall grilles
Circular ceiling diffusers
Square ceiling diffusers
Linear slot diffusers
Swirl diffusers
Permeable, textile, air distribution ducting
Smudging on walls and ceilings
Ventilated ceilings
Ventilated floors
Displacement ventilation
The influence of obstructions on airflow
Extract air distribution
Air distribution performance index
Variable volume air distribution
119
119
119
122
126
136
137
139
143
145
145
149
149
160
161
172
173
176
181
185
191
191
195
203
209
211
216
217
218
225
231
231
233
234
240
243
243
245
245
246
246
249
249
251
253
254
254
Contents
6
Plant Location and Space Requirements
6.1
6.2
6.3
6.4
6.5
6.6
6.7
6.8
Plant location
Cooling tower space
Air-cooled condensers
Water chillers
Air-handling plant
Systems
Duct space
Miscellaneous items
7 Applied Acoustics
Simple sound waves
Simple wave equations
Root mean square pressure
Intensity, power and pressure
7A
Decibels
7.5
Sound fields and absorption coefficients
7.6
Octave bands
7.7
7.8
Room effect
Noise criteria, noise ratings and room criteria
7.9
7.10 1l:affic noise and windows
7.11 Privacy of speech
7.12 Sound transmission through building structures
7.13 Sources of noise in mechanical systems
7.14 Fan noise
7.15 Noise in ducts
7.16 Silencers
7.17 End reflection
7.18 Duct branches
7.19 Noise from pumps and pipes
7.20 Refrigeration plant
7.21 Cooling towers and air-cooled condensers
7.22 Noise radiated to areas outside a building
7.23 Thrminal units
7.24 Measurement of sound
7.25 Vibration transmission
7.26 Damping
7.27 Anti-vibration mountings
7.1
7.2
7.3
8 Economics
8.1
8.2
8.3
8.4
Capital costs
Energy consumption
Electrical and thermal energy used by VAV systems
Economic appraisal
vii
261
261
262
262
264
265
265
267
268
273
273
274
275
275
277
279
281
283
286
289
290
291
293
294
295
298
301
301
303
303
304
306
307
308
309
310
311
317
317
318
328
,336
f,
!
viii
Contents
9 Energy Conservation
9.1
9.2
9.3
Building design
Energy conservation techniques in .systems
System operation
Appendix
i'i
ill
II
~t
11.1
I'
I
I
~i
I':
i!
iji
1i1
Al Solar gains through internally shaded glass
(reproduced by kind pennission of Haden Young Ltd)
(a) For room surface density of 500 kg m-2
(b) For room surface density of 150 kg m-2
A2 Factors for use with Thble A1 (reproduced by kind permission of
Haden Young Ltd)
A3 Solar gains through bare glass (reproduced by kind permission of
Haden Young Ltd)
.
(a) For room surface density of 500 kg
(b) For room surface density if 150 kg m-2
A4 Factors for use with Thble A.3 (reproduced by kind permission of
Haden Young Ltd)
AS Cooling load due to solar gain through vertical glazing (10 h plant
operation) - W m-2• For constant dry resultant temperature,
lightweight building, intermittent blinds, 51.70 N latitude (reproduced from
CIBSE Guide A by permission of the Chartered Institution of Building
Services Engineers)
A6 Approximate time lags for building structures.
A7 Approximate decrement factors for building structures
A8 Equivalent temperature differences (reproduced by kind permission of
Haden Young Ltd)
A9 Sol-air temperatures at Kew (reproduced from ClBSE Guide A by
permission of the Chartered Institution of Building Services Engineers)
AI0 Approximate climatic refrigeration loads for office blocks in the UK,
assuming a lightweight building (150 kg m-2) with a heavyweight roof
(300 kg m-2)
All Meteorological data for Kew (reproduced by permission of
HMSO, London)
Derivation of Equation (2.3)
Derivation of Equation (2.4)
Noise criteria curves
Noise rating curves
Index
347
347
348
355
357
357
357
358
359
360
360
361
362
363
364
365
365
366
370
371
372
372
373
373
375
~
Preface to the First Edition
This book is essentially a text on system design and application, primarily intended for the
use of the more advanced student of building services at a university or technical college
but with its content also offered for the practising engineer. A knowledge of the basic
, principles of air conditioning is therefore presupposed, notably in the topics of climate,
comfort, psychrometry, fluid flow in ducts, fans, refrigeration, automatic controls, heat gains,
the determination of supply air quantity and simple system design. In this respect it is,
therefore, a sequel and complement toAir Conditioning Engineering and is the outcome of
my experience over many years, not only in lecturing but also in the practical design and
installation of air conditioning systems. Despite this presupposition and the fact that
reference to the psychrometric data published by the Chartered Institution of Building
Services may be necessary, the book is, nonetheless. self-contained. Upon this foundation
a more advanced study of air conditioning is established, theoretical considerations being
used wherever possible to justify the choice and design of particular systems for their correct
applications. The practical consequences of design are dealt with in so far as they affect
performance, system space requirements, commissioning, the diagnosis and solution of the
problems that inevitably arise, energy conservation, and comparative capital and running
costs.
The evolution of the Institution of Heating and Ventilating Engineers into the Chartered
Institution of Building Services, upon the acquisition of a royal charter, has been
accompanied by a raising to degree standard of the level of technical qualification acceptable
for admission to corporate membership a move in line with other chartered institutions
and professional bodies. Further, many academic centres now offer courses of study leading
to the award of higher degrees in environmental engineering and building services. This
elevation of standards has meant that a knowledge of design applications and system
characteristics, extending beyond an appreciation of first principles, is increasingly neces
sary for aspirants to corporate membership. Although simplicity is a desirable feature of all
systems there has been a growing trend to complication and the designer may now have more
options available for an application than hitherto. This, coupled with advances in technique
and the proliferation of packaged plant, makes mid-career training an increasing necessity
among professional engineers in building services. Furthermore, because of the widening
recognition in the UK of the need for successful air conditioning design and installation
overseas, guidance on system performance at altitudes significantly above sea level has been
x Preface to the first edition
included and, where apt, the consequences of system operation in hot climates mentioned
in the text.
A chapter on economics has been provided, in the face of continuing inflation, aiming to
allow the capital costs ofvarious systems to be established at a budget level for an historical
date, the contemporary costs then being evaluated by the applicatio:l of :m appropriate
inflation index. obtainable from official sources. As a guide, inflation indke:; for the building
services industry in the United Kingdom are given up to 1978.
I am grateful to Haden Young Ltd for kind permission to reproduce ~ome of the data in
the Appendix and elsewhere in the text, as indicated.
w.P.J.
1979
Preface to the Second Edition
Since the first edition was published in 1980 there have been some significant changes in
the building services industry. Notable among these are the rapid increase in the use of
computers for engineering calculations and the way this has broadened the horizons of
engineers by offering them a choice of solutions to design problems that would not have
otherwise been possible without tedious calculations. Nevertheless, an understanding of the
practical realities of plant and system choice and performance remain essential and this
edition addresses the need. The increasing importance of energy conservation and the effect
that engineering activities have on the environment, coupled with the continuing modifi
cation to the Building Regulations in the UK, have also had an influence on design attitudes
and on the systems and plant that result from them.
The induction system has become obsolescent and less space is allotted to it in this edition,
In parallel with this, more space has been allowed for the fan coil, variable air volume and
chilled ceiling systems. An essential section has been added on the atrium in buildings and
a new section has also been provided that discusses the basic issues related to the choice of
combined heat and power installations, More extensive coverage has been given to the
services for swimming pools and the nse of heat pumps for this application. In particular,
the section on clean rooms for the semi-conductor industry has been brought up to date
and greatly expanded. In the chapter on air distribution sections have been introduced on
variable volume air distribution, the use of swirl diffusers and permeable textile ducting.
Displacement ventilation is also dealt with. The chapter on acoustics has been updated,
particularly by the introduction of the concept of room criterion and by the addition of a
section on the noise radiated by plant to areas outside a building. A few changes have been
made in the section on economics, principally by taking advantage of the work done in the
preparation of the CIBSE Energy Code for air conditioned buildings to address the problem
of estimating the thermal and electrical energy consumptions of VAV and fan coil systems.
By kind permission of the OBSE, tables dealing with the solar gain through windows (for
lightweight buildings with internal blinds) and sol-air temperatures for walls and roofs, have
been added to the Appendix.
WP Jones
1996
~
1
Practical Load Assessment
1.1 The aims of load assessment
Most air conditioning systems operate at their design loads for only a smaIl part of their life
and it follows, therefore, that the designer should be concerned not only with the maximum
heat gains and cooling loads but also with the way these change throughout the day and
over the year. Establishing the pattern of such variations will be of help in choosing the
correct system and in selecting the best form of automatic control. Applications lie in the
commercial, industrial, institutional and domestic sectors for the climates of the United
Kingdom, Europe and the rest of the world. It must therefore be expected that the size of
the contribution made by each of the principal elements in the heat gain will not be constant
but, nonetheless, the approach to the calculation will be essentially the same in all instances,
although the same importance will not be attached to each element. Consequently, as a
starting point, we shall examine the practical assessment of loads for one particular
application - an office block in London This will provide a theme for later development.
1.2 A hypothetical office block
Figure 1.1 illustrates a notional office block of simple design, with details of a typical module
for an intermediate floor. The areas to accommodate lifts, escape staircases, builders' voids
for ducts and pipes, lavatories, and so on, are assumed to be in a pair of relatively small
service blocks, one at each end of the building, adjoining the two short walls where there
are no windows. For simplicity in the calculations, and probably without introducing
significant error, it is further assumed that the presence of these two blocks does not
influence the U-value of the two end walls or the heat flow through them. The other basic
assumptions for the building are:
Windows
Area of glass (AJ: 40% of the outer facade, on the two long faces only.
Type: openable, double, clear, panes of 6 mm float or plate glass, with metal frames over
not more than 10% of the gross window area.
Shading: internal, white Venetian blinds, to be drawn by the occupants as necessary to
exclude the entry of the direct rays of the sun.
Thermal transmittance (U,,): 3.3 W m-2 K-1.
~
2 Practical load assessment
Services
Service>
bloc!<
block
Glazing on two long sidl!$ onlV
E
W
S-+~N
E
<0
·:::=:::==:::::-::=::::::==~~:::-~!aQ{::::::----------:::---::-::i:::::
<0
I..
36 Modules, 2.4 m each • 81U m
..
I
E
.!;I :!
..;
Figure 1.1 Plan and typical module of a hypothetical office block.
Roof
Construction: 19 mm asphalt, 150 mm aerated concrete slab, 50 mm UF foam, 16 mm
plasterboard ceiling.
Thermal transmittance (Ur ): 0.45 W-2 K-1•
Surface density: 108 kgm-2•
Decrement factor (f): 0.77.
Time lag (1/1): 5 h.
Intermediate floors and ceilings
Construction: hollow pots in concrete, 50 mm cement screed, carpet, overall thickness
200mm.
Surface density: 300.kg m-2•
Suspended ceiling: proprietary acoustic panels, approximate surface density 7 kg m-2•
External walls
Construction: 105 mm brick, 75 mm UF foam, 100 mm heavy-weight concrete blocks,
13 mm light-weight plaster, overall thickness 293 mm.
"
'I'
I~!
~);
]~
,J
'~~
A hypothetical office block 3
Thermal transmittance (Uw ); 0.45 W m-2 K- 1.
Surface density: 417 kg m-2•
Decrement factor (f): 0.2.
Time lag (~): 9 h.
Area ofwall (Aw): 60% of the outer facade on the two long faces, 100% of the outer facade
on the two short faces.
Internal partitions
Construction: 2 mm x 12 mm perlite plasterboard sheets on timber studs, continued up to
the soffit of the slab.
Surface density: 30 kg m- 2•
Doors opening onto central corridor
Construction: 50 mm deal, 800 mm wide x 2000 mm high.
Surface density: 30 kg m-2•
Natural infiltration rates (n)
Summer: 0.5 h-1; winter: 1.0 h-1•
It is customary to suppose that the occupied area, and hence the area for which the
loads are calculated, is the pair of peripheral strips, each 6 m wide. The central corridor is
not subjected to the same loads because its population is transient, it is shielded
from climatic effects and its lighting may well be at a lower level than elsewhere. The
treated floor area, on the other hand, is often taken to include both the corridor and the
peripheries.
. In order to determine the air conditioning loads for the model building, the additional
design assumptions listed below must be made:
• Outside states: 28°C dry-bulb, 19SC wet-bulb (sling), regarded as occurring at 15.00
hours sun time in July, and -2°C saturated as the design winter condition.
• Room states: 22°C dry-bulb, 50% saturation in summer with 20°C dry-bulb, 36%
saturation in winter.
• Population density: 9 m2 per person but two people assumed for an office comprising only
one module of 14.4 m 2 floor area.
• Fresh air allowance: 1.41 S-1 m-2, over the total floor area of 13 997 m2• (After allowing
a diversity factor of 0.75 for the occupancy in summer design conditions this corresponds
to about 16 I S-1 for each person, which is the fresh air allowance recommended by the
CIBSE for premises where there is some smoking.)
• Metabolic rate: for sedentary workers, 90 W sensible and 50 W latent, per person.
• Power dissipated by electric lights: 17 W m-2, including control gear.
• Power dissipated by business machines: 20 W m-2.
There is general agreement on the practical assessment of sensible heat gains, except in
the estimation of solar gains through glass and the determination of the heat flow through
walls and roofs; the first issue being of far greater importance than the second. Opinion on
the better approach to both calculations is divided between methods advocated by American
authorities and those used in the United Kingdom.
"
4
Practical load assessment
1.3 Solar heat gain through glass
Solar heat gains through glass may be calculated from first principles using data published
by the CIBSE (1986a) and by ASHRAE (1993), but it is much more convenient to use tabu
lated results for a particular window, defined by its orientation, the time of the day, the month
of the year, the latitude of the place, etc. In the CIBSE guide the cooling load ar,ising from
solar gain through vertical glass, i.e. the sensible heat gain from this source with due allowance
for the storage effect of the building, is tabulated for lightweight and heavyweight structures,
with and without internal shading on the windows, for latitude 51.7"N (approximately that
of north London), assuming that the air conditioning system runs for 10 h a day to maintain
either a constant dry resultant or a constant air temperature inside. Current engineering
practice does not attempt to use dry resultant temperature in practical air conditioning and
so only air temperature (dry-bulb) is relevant for detennining heat gains. Further, maintaining
a constant dry resultant temperature in a room imposes a bigger cooling load than does
keeping the air temperature constant. Tables A.I-A.4, in the Appendix, provide tabulated
solar loads based on the American method for latitude 51SN (approximately that of central
London) and for typical building construction. Table A.5 reproduces CIBSE data.
Although the influence of the storage effect of a building upon the solar gain through
glass is principally exercised by the floor slab, the other room surfaces also playa part and
are often taken into account when estimating the average surface density of a room, per
unit area of floor, prior to determining the solar load according to the American data (Tables
A.I-A.4). The procedure is best illustrated by an example.
EXAMPLE 1.1
;;1
I!>
Estimate the mean surface density of a typical module on an intermediate floor of the
hypothetical office block shown in Figure 1.1. Note that it is customary to halve the density
of a floor slab if it is covered by a carpet, as in this case, since this is considered to insulate
partially the mass of the floor slab from the solar radiation. The mass of the glass is
insignificantly small. Only half the mass of the side partitions contributes to the mean surface
density of the module because the adjoining offices are also air conditioned. On the other
hand, the corridor and the door opening onto the corridor are fully effective if the corridor
is not air conditioned, as is assumed in this case. The suspended ceiling is taken as fully
effective because it is separated from the slab above by an air gap.
:1
Answer
:1
}
'I'
~.~
:i;
Ii
Floor: 0.5 x (2.4 x 6.0) x 300
Door: (0.8 x 2.0 x 30
Corridor partition: (2.6 x 2.4) (0.8 x 2.0) x 30
Side partitions: 0.5 x 2.6 x 6.0 x 2 x 30
Exterior wall: (2.6 x 2.4 0.4 x 3.3 x 2.4) x 417
Suspended ceiling: (2.4 x 6.0) x 7
2160 kg
48 kg
139 kg
468 kg
1281 kg
101 kg
lbtal:
4197 kg
I'
:11
!II
~
iW
Over a floor area of 2.4 x 6.0 = 14.4 m 2 this gives a mean surface density of 291 kg m-2•
Clearly some of the assumptions made regarding the relevant thickness of a partition or the
effect of a carpet (Carrier, 1965) on the floor slab may be arbitrary, to some extent.
Solar heat gain through glass
5
The tables based on the Carrier method (A.I-A.4 in the Appendix) that give direct values
for the solar loads through windows are related to mean surface densities of 500 kg m-2 for
heavy-weight buildings and 150 kg m-2 for light-weight buildings. Interpolation between the
tables is probably not reliable, although the design engineer must exercise judgement. It is
suggested that for the calculated value of 291 kg m-2 the tables for 150 kg m-2 should be
used. If the floor slab had not been carpeted the mean surface density would have been
(2160 + 4197)/14.4 = 441 kg m-2 and the use of the tables for 500
m-2 would be
appropriate.
EXAMPLE 1.2
Using the appropriate tables, compare the solar heat gain through the windows of a typical
module (Figure 1.1) by the CIBSE (1986a) and Carrier (1965) methods, for the month of
July. Assume the floor is fitted with a carpet and that the steel-framed windows are virtually
flush with the outer facade, i.e. ignore the shadow cast by any reveal.
Answer
Reference to Example 1.1 shows that the appropriate, modular, surface density is 150 kg m-2
and so, for glass internally shaded by Venetian blinds, Tables A.l(b) and A.2 (in the Appendix)
yield the answers directly by the Carrier method. These are plotted as full lines in Figure 1.2
and, assuming office hours of 08.00 to 16.00, sun time (09.00 to 17.00, clock time in the
UK), we see that the peak loads are 253 W m-2 at 08.00 h on the east face and 268 W m2
at 17.00 h on the west.
The CIBSE (1986b) interprets a light-weight building as one having demountable
partitions, suspended ceilings and either supported false floors or solid floors with a carpet
or a wood-block surface. Note that the concept of the response factor, according to the
tf' JOCl
E
~
Ii
Ji
100
Db
,B
.
06.00
DB.OO
10.00
:"
12.00
8 ___
14.00
16.00
18.00
Sun time (haul'S)
Figure 1.2 Cooling loads arising from solar gain through west-facing and east-facing single clear glass,
shaded internally by white Venetian blinds. It is assumed that the blinds are closed by the occupants
when direct solar radiation fatls on the glass and are opened by them when the windows are in shade.
Curves labelled A (dashed line) have been determined by the CIBSE method for a light-weight
building, using data from Thble A5 in the Appendix. Curves labelled B (continuous line) have been
calculated according to the Carrier method, using data from Tables A 1 and A2 in the Appendix for
a surface density of 150 kg m-2
6 Practical load assessment
CIBSE (1986c), is correctly applied for the calculating of heating duties but should not be
used to define the weight of a building structure when calculating the cooling load by solar
radiation because it gives the wrong answer.
The CIBSE cooling load by solar radiation is obtained directly from Table A5 in the
Appendix. This refers to light-weight buildings at latitude 51.7°N (London), fitted with
internal shades and conditioned by a plant operating 10 h a day to maintain a constant
internal dry-resultant temperature. The loads peak in July at 08.00 h sun time (09.00 h clock
time) for the east-facing glass and at 16.00 h sun time (17.00 h clock time) for the west, as
306 and 293 W m-2, respectively.
The corrections given in the footnote to the table must be applied. First, shading factors
(denoted here by Is) must be determined. Since it is a light-weight building having double
glazed windows fitted with internal light slatted blinds, the factors are 0.95 for the east
windows at 15.00 h sun time but 0.74 for the west windows at the same time. Secondly, since
the air conditioning system controls room temperature (air dry-bulb), not dry resultant
temperature, an air point control factor (denoted here byIe) must be determined. For a light
weight building having double glazing fitted with light slatted internal blinds, Ie is 0.91,
whether the blinds are open or closed. There is no correction for the hours of plant
operation, if these are different from 10 h per day. Hence the solar load is calculated by
Qsg = Isle qsg Ag
(1.1)
where Qsg is the cooling load due to solar gain through vertical glazing (W), qsg is the specific
cooling load due to solar gain through vertical glazing, read from Table A5 (W m-z)
andAg is the area of glass (wooden frame) or opening in the wall (metal frame) (mz).
When comparing the CIBSE solar load with that determined by the Carrier method the
different haze factors adopted must be taken into account. Carried values are based on a
haze factor 0.9 whereas the CIBSE figures are based on 0.95. Hence the CIBSE values must
be multiplied by 0.9/0.95 to put them on the same footing as the Carrier values, when
comparison is made. This has been done when producing Figure 1.2.
It is possible to use the tabulated cooling loads according to the CIBSE (1986a) for other
places in the world than London. Tabulations are also given for WON, 200N, 300N, 35°N,
40oN, 45~, 500N, 55~ and 6O"N. For southern latitudes the values tabulated for the summer
months (September to March, inclusive) must be multiplied by a factor of 1.07 because the
earth is 3.5% closer to the sun in January than it is in July and because the intensity of
radiation is inversely proportional to the square of the distance between the earth and the
sun. Hence a value for a northern latitude from Thble A5 can be multiplied by 1.07 and
used for the same numerical value of a southern latitude.
EXAMPLE 1.3
Calculate the cooling load by solar radiation through glass for a west window in the building
shown in Figure 1.1, assuming it to be for the month of January in Perth, Western Australia,
at 15.00 h sun time. Take the latitude of Perth to be 32°8.
Answer
Referring to the CIBSE guide (1986a) it is found that the solar cooling loads in January at
15.00 h sun time are 240 and 220 W m-2 for latitudes 300N and 35°N, respectively. At 32°N
the cooling load is 232 W m-2, by interpolation. Hence the solar cooling load at 32°S is 1.07
\!
Solar heat gain through glass 7
x 232 x 0.74 x 0.91 = 167 W m-2, where 0.74 and 0.91 are the shading and airport control
factors, respectively.
The results using Table Al are generally a little less than those from the CIBSE guide,
particularly the peak values. It is not easy to say which are the more correct but it must be
pointed out that the American-based answers (!able AI) are proved in use over a longer
period than are the CIBSE values and are related to a continental-type (American) climate
with longer stretches of continuous sunshine than are experienced in the UK. For these
reasons, the Carrier figures are commonly in use throughout the world.
A difficulty arises when dealing with windows of heat-re:llecting or heat-absorbing glass.
Table A.2lists factors for various glass types, to be applied to the loads given in Table AI.
Note that the factors in Table A.2 are not applied to the loads for bare, clear glass, quoted
in 'Thble A3. This is because windows or window and shade combinations that absorb a lot
of solar heat transmit this to the interior, and exterior, virtually instantaneously by convection
and long-wave radiation and this form of heat transfer is not in:lluenced by the thermal
inertia of the building. Only the directly transmitted shortwave solar radiation is so affected.
Therefore, the storage factors for windows shaded internally with Venetian blinds are larger
than those for bare, clear glass. A proprietary type of bare glass that is strongly heat
absorbing therefore corresponds more closely to clear glass with internal blinds than it does
to bare, clear glass. So the factors in Table A2 are applied to the gains through shaded
windows, in Table AI, yielding answers that are approximately correct.
It should be noted that heat-absorbing glass invariably requires internal shades as well,
if people within the room are not to feel uncomfortable when subjected to the direct solar
radiation that is stili transmitted through the glass. This is because the solar radiation is of
high intensity, from a surface at 6000'C, whereas energy radiated from internal blinds is low
intensity, from a surface at about 40 or 50°C. Blinds may be omitted with certain types of
proprietary glass that are strongly heat-re:llective, provided that the shading coefficient of
such glass is low enough. There is no absolute yardstick for this but a tentative suggestion
is that the shading coefficient should not exceed 0.27.
EXAMPLE 1.4
Calculate the shading coefficient for a proprietary brand of single, heat-absorbing glass,
denoted as 49/66 bronze, with the following properties in comparison with 4 mm, single,
clear glass.
1
Glass type
4mm clear
49/66 bronze
2
3
4
5
6
Absorbed
heat
0.08
0.34
Fraction of the
absorbed heat
convected and
reradiated to
the room
0.Q3
0.10
Direct
transmittance
0.84
0.56
Thtal
transmittance
0.87
0.66
Shading
coefficient
1.00
0.76
The figures in column 3 are obtained by assuming that approximately 30% of the absorbed
heat (column 2) enters the room, 70% being lost to the outside. Adding the value in column
3 to that in column 4 yields the total transmittance in column 5.
1l'/!'
ifF;'
8 Practical load assessment
Answer
The shading coefficient is defined as the ratio of the total thermal transmittance of a
particular glass, or glass and shade combination, to that of single, clear, 4 mm sheet. For
49/66 bronze it is thus 0.66/0.87 = 0.76 and internal Venetian blinds will certainly be needed
if people in the room are to feel comfortable when the sun shines on them through the
windows. Although adding blinds will not reduce the shading coefficient to as low as 0.27,
the short-wave direct solar radiation that causes the discomfort can be excluded.
However, it is dangerous to fit reflective material, such as metallic foil or paper, or even
Venetian blinds, on the inner surface of heat-absorbing glass. The risk is that the reflected
ray from the foil, paper or blinds, is absorbed by the glass as it passes to outside, increasing
its temperature and causing thermal expansion and stress. The glass can then crack, shatter,
or even be ejected from its frame and fall into the street outside. The glass manufacturer
must be consulted before attempting any such internal treatment.
EXAMPLE 1.5
Calculate the solar cooling load at 15.00 h sun time in July through a west-facing proprietary
brand of heat-absorbing single glass with the characteristics listed in Example 1.4, (a) using
CIBSE data in Table A5 assuming a light-weight building, given that the total shading
coefficient of 4 mm clear glass fitted with internal white Venetian blinds is 0.53 and (b) using
Carrier data in Table AI, assuming a surface density of 150 kg m-2.
Answers
(a) From Table A5 the load through clear single glass fitted with internal Venetian blinds
is 0.77 x 0.91 x 270 = 189 W m-2• The shading coefficient of clear glass fitted with internal
blinds is 0.53 and that of the heat-absorbing glass is 0.76. Hence the cooling load is 189 x
0.76/0.53 = 271 W m-2• (b) From Table Al the load through clear single glass fitted with
internal Venetian blinds is 205 W m-2• From Thble A2 the factor for heat-absorbing glass
with a shading coefficient of 0.76 is 1.43, as the footnote to the table explains. Hence the
cooling load is 205 x 1.43 293 W m-z.
Answers obtained by either method are approximately correct for peak values but for
lesser loads, at other times, the accuracy of the methods is in doubt.
1.4 Variations in outside air temperature
n
.!
d
q
"I
"j
It is seldom obvious initially at which time of the day a maximum heat gain will occur, so it
is useful to have a means of estimating outside air temperature, to, at various times. A
reasonable assumption is that temperature varies sinusoidally against time, 9; the peak, t 15,
occurring at 15.00 h sun time. The difference between this and the minimum value equals
the diurnal range, D. Then
t =t - D
o
15
2
[1-
sin.>,.(fm_-,--9'K,.£,.)]
12
(1.2)
'I,
i',I'
I'
jl
,~
I
I
I
!1l
Meterological records quote mean monthly maximum dry-bulb temperatures, corres
ponding to t15, and mean daily maximum and minimum values whose difference yields D.
Table 1.1 shows the monthly variation in t15 and D obtained from records in Kew.
,
- Xem thêm -


