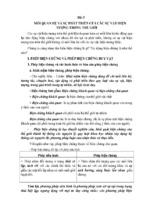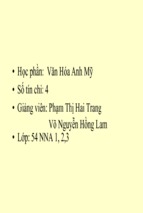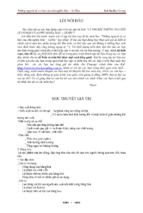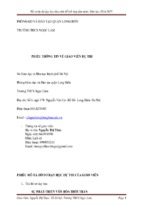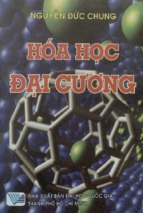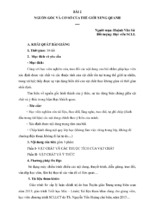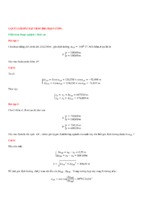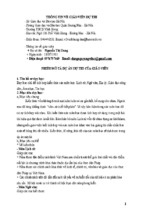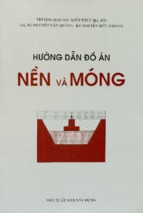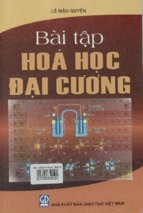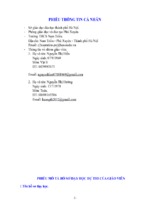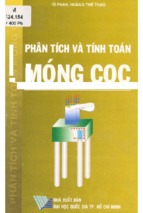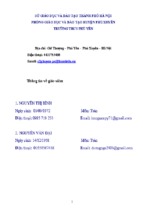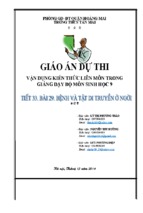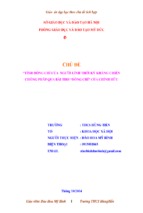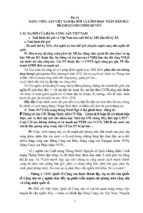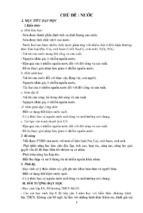scelibrary.org by RMIT UNIVERSITY LIBRARY on 01/03/19. Copyright ASCE. For personal use only
ICCREM
2017
Project Management and
Construction Technology
Edited by Yaowu Wang
Yongshi Pang
Geoffrey Q. P. Shen
Yimin Zhu, Ph.D.
Downloaded from ascelibrary.org by RMIT UNIVERSITY LIBRARY on 01/03/19. Copyright ASCE. For personal use only; all rights reserved.
ICCREM 2017
PROJECT MANAGEMENT AND CONSTRUCTION
TECHNOLOGY
PROCEEDINGS OF THE INTERNATIONAL CONFERENCE ON
CONSTRUCTION AND REAL ESTATE MANAGEMENT 2017
November 10–12, 2017
Guangzhou, China
SPONSORED BY
Modernization of Management Committee
of the China Construction Industry Association
The Construction Institute
of the American Society of Civil Engineers
EDITORS
Yaowu Wang
Yongshi Pang
Geoffrey Q. P. Shen
Yimin Zhu, Ph.D.
Published by the American Society of Civil Engineers
Downloaded from ascelibrary.org by RMIT UNIVERSITY LIBRARY on 01/03/19. Copyright ASCE. For personal use only; all rights reserved.
Published by American Society of Civil Engineers
1801 Alexander Bell Drive
Reston, Virginia, 20191-4382
www.asce.org/publications | ascelibrary.org
Any statements expressed in these materials are those of the individual authors and do not
necessarily represent the views of ASCE, which takes no responsibility for any statement
made herein. No reference made in this publication to any specific method, product, process,
or service constitutes or implies an endorsement, recommendation, or warranty thereof by
ASCE. The materials are for general information only and do not represent a standard of
ASCE, nor are they intended as a reference in purchase specifications, contracts, regulations,
statutes, or any other legal document. ASCE makes no representation or warranty of any
kind, whether express or implied, concerning the accuracy, completeness, suitability, or
utility of any information, apparatus, product, or process discussed in this publication, and
assumes no liability therefor. The information contained in these materials should not be used
without first securing competent advice with respect to its suitability for any general or
specific application. Anyone utilizing such information assumes all liability arising from such
use, including but not limited to infringement of any patent or patents.
ASCE and American Society of Civil Engineers—Registered in U.S. Patent and Trademark
Office.
Photocopies and permissions. Permission to photocopy or reproduce material from ASCE
publications can be requested by sending an e-mail to
[email protected] or by locating a
title in ASCE's Civil Engineering Database (http://cedb.asce.org) or ASCE Library
(http://ascelibrary.org) and using the “Permissions” link.
Errata: Errata, if any, can be found at https://doi.org/10.1061/9780784481080
Copyright © 2017 by the American Society of Civil Engineers.
All Rights Reserved.
ISBN 978-0-7844-8108-0 (PDF)
Manufactured in the United States of America.
ICCREM 2017
iii
Preface
Downloaded from ascelibrary.org by RMIT UNIVERSITY LIBRARY on 01/03/19. Copyright ASCE. For personal use only; all rights reserved.
We would like to welcome you to the 2017 International Conference on Construction and
Real Estate Management (ICCREM 2017). Harbin Institute of Technology, Guangzhou
University, Hong Kong Polytechnic University, Louisiana State University, University of
Alberta, Luleå University of Technology, Heriot-Watt University, Marquette University,
Karlsruhe Institute of Technology. The Conference is a continuation of the ICCREM
series which have been held annually since 2003.
The theme for this conference is “Prefabricated Construction and Construction
Industrialization”. It especially highlights the importance of construction industrialization
and prefabricated technology for construction engineering and management. The
conference proceedings include 174 peer-review papers covered eleven important
subjects. And all papers went through a two-step peer review process. The proceedings of
the congress are divided into four parts:
Prefabricated Buildings, Industrialized Construction and PPP
Industry Regulation and Sustainable Development
Real Estate and Urbanization
Project Management and Construction Technology
On behalf of the Construction Institute, the American Society of Civil Engineers and the
2017 ICCREM Organizing Committee, we welcome you and wish you leave with a
wonderful experience and memory at ICCREM 2017.
Professor Yaowu Wang
Professor Yongshi Pang
Harbin Institute of Technology
Guangzhou University
P. R. of China
P. R. of China
Acknowledgments
Organized by
Harbin Institute of Technology, P.R. China
Guangzhou University, P.R. China
Hong Kong Polytechnic University, P.R. China
Louisiana State University, USA
University of Alberta, Canada
Luleå University of Technology, Sweden
Heriot-Watt University, UK
Marquette University, USA
Karlsruhe Institute of Technology, Germany
© ASCE
ICCREM 2017
iv
Executive Editors
Downloaded from ascelibrary.org by RMIT UNIVERSITY LIBRARY on 01/03/19. Copyright ASCE. For personal use only; all rights reserved.
Xianfei Yin
Xianwei Meng
Zhuyue Li
Chong Feng
Wei Gao
Yuru Gao
Tingting Chen
Jia Ding
Xiangkun Qi
Yue Cao
Zixin Han
Tongyao Feng
Hongmeng Kang
Conference website: http://www.iccrem.com/
Email:
[email protected]
Conference Committee
Committee Chairs
Prof. Yaowu Wang, Harbin Institute of Technology, P.R. China
Prof. Geoffrey Q.P. Shen, Hong Kong Polytechnic University, P.R. China
Conference Executive Chair
Prof. Jiyang Fu, Guangzhou University, P.R. China
Conference Co-Chairs
Prof. Yongshi Pang, Guangzhou University, P.R. China
Director Katerina Lachinova, Construction Institute of ASCE.(ASCE members),
USA
Prof. Yimin Zhu, Louisiana State University, USA
Prof. Mohamed Al-Hussein, University of Alberta, Canada
Prof. Thomas Olofsson, Luleå University of Technology, Sweden
Prof. Ming Sun, Heriot Watt University, UK
Prof. Yong Bai, Marquette University, USA
Prof. Kunibert Lennerts, Karlsruhe Institute of Technology, German
Organizing Committee and Secretariat
General Secretariat
Prof. Xiaolong Xue, Harbin Institute of Technology, P.R. China
Deputy General Secretariat
Prof. Xuetong Wang, Guangzhou University, P.R. China
© ASCE
ICCREM 2017
v
Committee Members
Asso. Prof. Chengshuang Sun, Harbin Institute of Technology, P.R. China
Asso. Prof Qingpeng Man, Harbin Institute of Technology, P.R. China
Downloaded from ascelibrary.org by RMIT UNIVERSITY LIBRARY on 01/03/19. Copyright ASCE. For personal use only; all rights reserved.
Mr. Zhenmin Yuan, Harbin Institute of Technology, P.R. China
Mr. Shiwei Chen, Harbin Institute of Technology, P.R. China
© ASCE
ICCREM 2017
vi
Contents
Downloaded from ascelibrary.org by RMIT UNIVERSITY LIBRARY on 01/03/19. Copyright ASCE. For personal use only; all rights reserved.
An Economic Analysis of BIM-Based Data Collection Systems in Facility
Management ................................................................................................................ 1
Gunnar Adams and Dierk Walther
Design-Build, Innovation, and Competition: The Role of Smaller
Contractors ................................................................................................................ 11
Johan Nyström, Jan Bröchner, and Svante Mandell
Outdoor Atmosphere as Added Value of Retail Property Product ..................... 19
Alvin Lorenza and Ahmad Gamal
Corrective Measures for Construction Project Cost Control............................... 31
Kofi Owusu Adjei, Clinton Ohis Aigbavboa, and Wellington Didibhuku Thwala
Exploring the Case Study Usage in Construction Engineering and
Management Research ............................................................................................. 38
Jan Krantz and Johan Larsson
Assessing Risks Associated with BIM Adoption: An Empirical Study in
China .......................................................................................................................... 47
Xianbo Zhao and Guangdong Wu
Research on Social Responsibility Behavior Preference of Construction
Enterprises Based on Stakeholder Theory ............................................................. 58
Xuetong Wang, Wenyong Lai, Chen Lu, and Weirui Xue
Schedule Collaborative Optimization for the Engineering Project
Based on Stackelberg ................................................................................................ 64
Weirui Xue, Wei Zhang, Xuetong Wang, and Lei Zhang
Study on the Resent Research Progress and Future Directions of Smart
Construction in China .............................................................................................. 72
Zhihe Yang, Yaowu Wang, Xiaodong Yang, Yuna Wang, and Zhangnu Xiang
Mapping the Knowledge Structure in Megaproject Management Research
Using Complex Network Analysis ........................................................................... 82
Hengqin Wu, Xiaolong Xue, Geoffrey Qiping Shen, and Yazhuo Luo
A Simplified Method for the Model of Building Groups in CFD Simulation ..... 89
Yingxin Li, Hongling Guo, and Zhihui Zhang
© ASCE
ICCREM 2017
A BIM-Based Estimator for Carbon Emissions of a Building at
Design Stage .............................................................................................................. 98
Xiaoxing Ou, Dezhi Li, and Qiming Li
Downloaded from ascelibrary.org by RMIT UNIVERSITY LIBRARY on 01/03/19. Copyright ASCE. For personal use only; all rights reserved.
Passive Public Participation Mechanism for Construction Project
Decision Based on Mobile Internet ....................................................................... 107
Yuan Fang, Hongyang Li, and Xiaoqing Lu
Data Quality Control Framework of an Intelligent Community from a
Big Data Perspective ............................................................................................... 116
Yujing Chen, Dong Wang, and Xuetong Wang
Research on the Knowledge Transfer Mechanism between
Headquarters and Project Team in Construction Enterprises .......................... 126
Guoli Feng, Xu Ren, and Shengyue Hao
The Occurrence Mechanisms of Initial Trust in Construction
Projects from the Perspective of Project Owners ................................................ 135
Weiping Jiang and Hongyan Wan
Review of Joint Venture Studies in Construction ................................................ 139
Zhiwei Yu, Chen Lu, and Daniel W. M. Chan
The Application of Mobile IT in Cost Control of Construction Phase .............. 150
Jia Ding and Qingpeng Man
Modeling Enablers for Successful Knowledge Sharing in Project-Based
Organizations .......................................................................................................... 158
Jia Ju, Xu Ren, and Shengyue Hao
Study on the Mechanism of “Internet+” in Construction Project
Technology Innovation Activities .......................................................................... 167
Lei Yang and Bin Zhu
The Effect of Risks on Supply Chain Schedule Estimation ................................ 176
Limin Xu and Chengjie Xu
Automated Evaluation of the Evacuation Performance for
Large Complex Buildings Based on BIM ............................................................. 190
Guoping Gao and Changsheng Guan
Analysis of Competitive Environment for Foreign Construction
Enterprises in China Construction Market ......................................................... 199
Xiaozhuang Yang, Yongjun Chen, Peijiang Hu, and Yan Teng
© ASCE
vii
ICCREM 2017
The Influence of Entrepreneurial Orientation on Technological
Innovation: The Moderating Effect of Environmental Uncertainty .................. 205
Guang Xu, Shengfang Feng, and Ningning Wang
Downloaded from ascelibrary.org by RMIT UNIVERSITY LIBRARY on 01/03/19. Copyright ASCE. For personal use only; all rights reserved.
A Study of the Differences in Regional Cultures Shown in the
Arcade Architecture in Guangxi ........................................................................... 215
Li Li
Research on the Innovation of Government Investment Projects
Management Model under BIM Situation ........................................................... 224
Chong Jia and Zhihong Wang
Comprehensive Information Management Model of Construction
Projects Based on System Engineering Methodology ......................................... 232
Lan Luo, Zan Liu, and Min Xie
Design, Implementation, and Analysis of Emergency Evacuation
Experiment Based on Classroom Simulation ....................................................... 240
Fengyong Zhai and Man Ye
Research on the Application of the Building Materials 4PL Model
Based on the Logistics Cloud-BIM ........................................................................ 250
Yingpan Li and Yu Deng
The Assessment of Construction Project Safety Management Security
System Based on the Fuzzy Comprehensive Evaluation ..................................... 262
Hao Liu and Yang Wang
Study on the Construction of “Sponge City” in Shenyang:
A Case Study of “Sponge Campus” Reconstruction in Shenyang Jianzhu
University................................................................................................................. 272
Qiufei Wang, Bingjie Tang, and Dan Shi
Study on the System of Tender Evaluation Index in BOO Project .................... 280
Wu Chen, Jun Fang, and Yiping Zhang
Research on Factors Influencing Project Delivery System Selection for
Construction Projects ............................................................................................. 292
Bingsheng Liu, Meiqing Fu, Geoffrey Shen, Shuangliang Tai, and Shiruo Zhang
Research on the Matching Relationship between Organizational
Innovation and Technological Innovation of HEM Firms .................................. 303
Chenggang Wang, Chunsheng Shi, Honglie Sun, and Kun Li
Recommend Countermeasure on Surround-Bidding.......................................... 316
Shuo Wang, Ruixue Yu, and Kailun Feng
© ASCE
viii
ICCREM 2017
Linking Institutional Pressures and Environmental Management
Practices in Mega Construction Project: The Mediating Role of Project
Managers’ Organizational Citizenship Behaviors for the Environment........... 327
Ge Wang, Qinghua He, Xianhai Meng, Tao Yu, and Xue Yan
Downloaded from ascelibrary.org by RMIT UNIVERSITY LIBRARY on 01/03/19. Copyright ASCE. For personal use only; all rights reserved.
Energy Conservation Evaluation of High-Rise Buildings Based on BIM:
A Case Study ........................................................................................................... 337
Changsheng Guan, Guoping Gao, and Haihua Zhang
Filter Model Research of Characteristic Value of Typical Construction
Engineering Based on T Test and Decision Tree Method ................................... 345
Shasha Xie and Jun Fang
Construction Technology of Slope Changing and Filling of Foundation
Pit under Geological Condition of Blowing Soil .................................................. 355
Junduo Zhang, Yingping Deng, and Honghong Qu
Study on the Application of BIM Energy Analysis Technology in
Architectural Design ............................................................................................... 364
Chenyang Li and Lue Xie
Data Types and Knowledge Generation in Construction Management
Research: A Criticism to Soft Data-Based “Theory”-Building Research ......... 375
Jin Wu and Yali Du
Study on Developing Rules of Compressive Strength of Concrete under
the Conditions of Winter Construction ................................................................ 384
Zeping Sheng
© ASCE
ix
ICCREM 2017
1
An Economic Analysis of BIM-Based Data Collection Systems in Facility
Management
Downloaded from ascelibrary.org by RMIT UNIVERSITY LIBRARY on 01/03/19. Copyright ASCE. For personal use only; all rights reserved.
Gunnar Adams1 and Dierk Walther2
1
Researcher Fellow, Institute of Technology and Management in Construction,
Professorship for Facility Management, Karlsruhe Institute of Technology, 76131
Karlsruhe, Germany. E-mail:
[email protected]
2
Senior Engineer, Bilfinger HSG Facility Management GmbH (Prospective Apleona
Facility Management GmbH), 63263 Neu-Isenburg, Germany. E-mail:
[email protected]
Abstract
A good object documentation is a prerequisite for a sustainable economic facility
management. In practice, however, there is a regular problem to record the data
necessary for optimum support. The difficulty of data transfer of a building occurs not
only at the interface at the beginning of the takeover of a property, but also begins at the
planning stage and runs through the entire life cycle. Within the scope of this scientific
study, the different technical possibilities of the data acquisition process of plants in
buildings with regard to BIM-based implementation are critically examined and
recommendations for the economic optimization of the subsequent data collection of a
case study are summarized.
INTRODUCTION
Building Information Modeling (BIM) is already successfully used in the
planning and construction phase. The great difficulty is still to transfer the data from the
implementation phase into the operating phase. Annette von Hagel still describes the loss
of information at this interface as "frightening" (Herrmann and Maria 2015). An even
greater challenge is the subsequent implementation of a BIM within the operating phase.
In the case of long-standing objects, there have been increasing rebuilding and
modification measures in the past, which are often not fully recorded and documented
by the previous or prior facility management service provider. As a result, a complete
new measuring of the inventory becomes inevitable within the operating phase. In
addition to the high costs of the new version, the time pressure involved in the data
collection process entails additional risks for the acquired information content.
Therefore, the implementation of Barcode and Radio Frequency Identification RFID as
well as a technical overview of the data acquisition systems for the creation of a 3D
model will be briefly explained. The aim is not only to implement the BIM method, but
also to ensure data updating using technical methods. Because the BIM must be
maintained continuously and consistently with up-to-date data in order not to lose its
effectiveness.
© ASCE
ICCREM 2017
Downloaded from ascelibrary.org by RMIT UNIVERSITY LIBRARY on 01/03/19. Copyright ASCE. For personal use only; all rights reserved.
When implementing new techniques and methods, the service provider has to
lose out. Within the short contract periods of 3-5 years, his investment has to be
amortized, which is the greatest challenge. The connection of existing processes to BIM
as well as the acceptance of the employees to open up new processes is additional
challenges. For BIM in the planning and construction phase, there are many works made
about the cost reduction. For the transfer or creation of a BIM within the operating
phase, there is little information on the economic viability. This is of crucial interest
because a BIM contains the basic data that also CAFM system needs (Motammedi et al.
2014). For this reason, an investigation is carried out specifically for this case, which
focuses on the profitability of a BIM during the operating phase. An office building (KG
- 6.OG) with an entire Gross Floor Area GFA 10,083.99 m2 serves as a reference object.
For this purpose, the analytical procedure for determining the basic costs (for example,
software, training) and 3D modeling costs as well as the benefits are explained in detail
at the reference object. Finally, the results are analyzed with regard to the amortization
time and the modified internal rate of return. This is also done for the data acquisition
technicians Barcode and RFID, whereby the BIM implementation is followed in detail.
STRUCTURE OF THE ANALYSIS
The focus is on cost-effectiveness. It describes the valuation at market prices and
is the ratio of monetary valuation of goods and the production factor, which is why
economic analysis is carried out in accordance with GEFMA 460 (Kuhlmann 2016). The
basis for GEFMA 460 (Kuhlmann 2016) is the demand for an economic analysis for
CAFM systems, which can be implemented on a monetarily measurable basis, as well
the apply at methods for supplementing and expanding CAFM-Systems. Accordingly,
BIM is understood as a supplement to the CAFM system because the CAFM system has
already been adapted for the FM processes and is strongly rooted in the business
processes. In particular, a BIM can't replace the CAFM-System, but it can increase the
profitability of a CAFM system (Herrmann and Maria 2015). For the Barcode and RFID
technicians the structure of the profitability analysis according to GEFMA 460
(Kuhlmann 2016) can also be used.
BASE COSTS OF BIM, BARCODE AND RFID
For the barcode and RFID technology are also used to calculate the basic costs,
which consist of costs for labels / tags, readers, software, training, licensing and
implementation. This results in a basic cost for barcode of 21,636.60 € and for RFID
44,382.10 €. The reference object is supervised by an object manager and two technicians.
The object manager already has the necessary hardware, so that the technician still needs a
hardware package. For the training the object manager and a technician are registered,
who pass their learned to the second technician. The relevant costs are determined by
research (see Table 1) (Issa and Giel 2013; Qian 2012). For the final assessment of
profitability, a distinction is made between one-off and ongoing costs. The decisive cost
factor is the subsequent 3D modeling and the storing of the necessary information
(semantics), which is described in more detail below.
© ASCE
2
ICCREM 2017
Downloaded from ascelibrary.org by RMIT UNIVERSITY LIBRARY on 01/03/19. Copyright ASCE. For personal use only; all rights reserved.
Table 1.Base Costs of BIM.
One-time charges
Quantity
Hardware
1
Software
2
Training costs model
2
I
Training costs model
2
II
Integration costs
1
∑BIM
Basic
configuration
Current costs
License fee
2
∑BIM
Basic
configuration total
3
[€]
3.16170
1.35501
1.32000
[∑] (€)
3.16170
2.71002
2.64000
0.88000
1.76000
8.13008
8.13008
18.40180
0.71800
1.43600
19.83780
Semantics and 3D-Modeling. For BIM modeling, the cost of data collection is
first determined. The table of "State Construction Management Lower Saxony"
(Lower 2002) serves as the basis. The costs [€/m2] for geometry and building
technology are subdivided according to data acquisition, takeover from planning
documents and complete new full measuring. The reference object is also
subdivided into GFA Building technology (709,93 m2) and GFA Building
geometry (9.374,06 m2) and applied to the table. This results of the recording for
the referencing object costs are shown in Table 2. For the reference object, real
costs are available for a complete new full measuring of the building technology
for the Technical Facility Management (TFM). The costs include the recording
and storage in the CAFM system and amounts to 5.520,00 €. Compared to Table 2
(3,230.18 €), the actual costs are 41,50% higher. On the basis of missing
information on the development of the table of State Construction Management
Lower Saxony (Lower 2002), the real costs are used for the further calculations.
In addition, the office building is used as a research facility and thus has an
increased technical equipment, which justifies the increased costs.
Table 2.Data Collection Costs of the Reference Object.
Takeover from as-built
Data
documentation
Min (€)
Max (€)
Building
alphanumeric
7.03055
11.71758
geometry
graphic
1.87481
4.21833
∑(€)
8.90536
15.93590
Building
alphanumeric
0.92291
1.02940
technology graphic
0.07099
0.14199
∑(€)
0.99390
1.17138
Total costs
9.89926
17.10729
© ASCE
Complete new data
measuring
Min (€)
Max (€)
18.74812
35.15273
13.12368
23.43515
31.87180
58.58788
1.95231
1.95231
1.17138
1.27787
3.12369
3.23018
34.99550
61.81806
ICCREM 2017
Downloaded from ascelibrary.org by RMIT UNIVERSITY LIBRARY on 01/03/19. Copyright ASCE. For personal use only; all rights reserved.
For the cost estimation of the 3D modeling of the reference object, will gone
back to realized projects of the Swiss company dapgrouph GmbH (The costs for
industrial plant and commercial properties are based on company data from
Switzerland. It is worth mentioning the differences in wage- and salary costs in
Switzerland compared to Germany. For simplicity, the costs are converted into euros.
Price: 1 CHF ≡ 0,92 € on 21.06.2016) and to the internal elaboration for 3D
modeling of an office building. The 3D models of dapgrouph GmbH are an industrial
building and a commercial property, which were created using 3D laser scanners. For
the internal elaboration, reference is used to as-built documentation. Thereby
elements such as the outer facade are neglected and a level of development (LOD) of
200 for the geometry and for the technical equipment a LOD 350 is used.
For the comparison with Table 2, the estimate [€/m2] is sufficient, but a
distinction is made between external (on-site recording) and internal service
(modeling in the office) in the case of laserscan-based recording. The available data
of dapgrouph GmbH only include the time required for the recording. In addition,
in the case of the laser-scan-based as-built documentation is not the area, but rather
the surface occupancy decisive. The more plants, pipes, etc. on one area, the higher
is the modeling effort. This circumstance makes a further estimation in [€/h]
mandatory. For this purpose, the HPM-Measurement GmbH is used, which, from
experience, divides the modeling process into the ratio of internal to external
service. At simple buildings, are required for 1-day field service 2-3 days in-house
service and for complex buildings up to 10 days in-house service. For the
conversion of the practice data, a ratio of 1/10 is assumed for the industrial plant,
and a ratio of 1/5 for the industrial estate due to the mixture of office and
production. Table 3 shows the data used and the computation steps carried out, up
to the units [€/m2] and [€/h]. If the laser-scan-based modeling is compared with one
another, it becomes clear that in this case the cost estimation in [€/m2] is sufficient.
The complete 3D modeling of the industrial plant is a factor of ~ 2.5 more
expensive both in the unit [€/m2] and in [€/h]. If the laser-scan-based modeling is
compared with one another, it becomes clear that in this case the cost estimation in
[€/m2] is sufficient. The complete 3D modeling of the industrial plant is a factor of
~ 2.5 more expensive as the commercial property both in the unit [€/m2] and in
[€/h]. This means that the further calculation with the unit [€/m2] is sufficient and
no further assumption for the time required for the model production of the
reference object can be dispensed with. The ratio specification in comparison with
the office building is omitted. The data collection and modeling is too different and
can lead to erroneous results.
Due to the large discrepancies, the costs for economic analysis are further
subdivided into costs resulting from internal modeling and costs incurred by an external
service provider. In order to calculate the modeling of the reference building, the factors
for the commercial property and the office building. Since no further data on the
information content of the models are given, the costs of the real data acquisition are
added to the costs of 3D modeling. This ensures the completeness of the BIM model for
the operating phase (see Table 4).
© ASCE
4
ICCREM 2017
5
Downloaded from ascelibrary.org by RMIT UNIVERSITY LIBRARY on 01/03/19. Copyright ASCE. For personal use only; all rights reserved.
Table 3.Calculation of the Units [€/m²] and [€/h].
Industrial
Commercial
facility
property
Area [m2]
2.460
13.643
Amount TLS [STK]
2
4
Field service [d]
1
5
Field service 1 TLS [d]
2
20
Indoor work [d/STK]
10
5
Modeling of time [h]
160
800
Total costs of Measurement [€]
6.68200
11.03200
Measurement costs of 1 TLS [€/h]
0.41763
0.06895
3D-Modeling costs [€]
14.98900
35.80400
3D-Modeling costs of 1 TLS [€]
0.09368
0.04476
Total costs of modeling [€]
21.67100
46.83600
Total time [h]
0.17600
0.96000
2
Total costs [€/m ]
0.00881
0.00343
Total costs [€/h]
0.12313
0.04876
0.00257
[€/m2] Industrial facility with
regard to commercial property
[€/h] Industrial facility with
0.00252
regard to commercial property
Adoption:
1 day ≡ 8 working hours
Office
building
25.000
75
4.20000
4.20000
0.07500
0.00017
0.05600
-
Table 4.BIM Total Costs.
Costs per m2 (€/m2)
3D-Modeling 10.083,99 m2 (€)
Start-Up-Costs (€)
BIM-Base costs (€)
∑ (€)
In-house
0.00017
1.71427
5.52000
19.83780
27.07207
Outside
0.00343
34.58809
5.52000
19.83780
59.94589
Verification of the assumptions. Compared with Table 2, the costs for internal
modeling (€ 7,234.27) are more favorable than the minimum costs for the transfer from
the as-built documentation (€ 9,899.26). The lower costs are due to the neglect of
individual components (e.g. outer facade). The external model creation (40.108,09 €)
is in the area of the minimum and maximum costs for the completely new data
acquisition (34.995,50 € - 61.818,06 €). Choi and Kang (2015) provide further proof of
the correctness of the assumptions for external modeling. They use for an optimized
data exchange, BIM as a data base, and examine a BIM Perspective Definition (BPD)
data exchange structure. There is no information about the type (planning documents,
TLS) or depth (LOD) of the model creation, as well as the object size, only the
breakdown of the investment costs shows the individual components and their costs.
Although investment costs are different in the cost sum and the additional components
(e.g. server costs), BIM model creation is the key cost factor of 65% of the total
© ASCE
ICCREM 2017
Downloaded from ascelibrary.org by RMIT UNIVERSITY LIBRARY on 01/03/19. Copyright ASCE. For personal use only; all rights reserved.
investment. In addition, the BIM model is made available to various subscribers (e.g.,
owners, facility managers, fitters), which is why it can be assumed to be a complete as
built documentation rather than a reduced internal modeling. This allows the
comparison of the external BIM modeling costs determined here with Choi and Kang
(2015). The review of the external modeling costs for the reference object
corresponding to 67% of the total investment and differ only by 2% to Choi and Kang
(2015). Thus, the cost estimation of the external modeling can be used for the
profitability analysis.
OBJECT-SPECIFIC EFFICIENCIES
The efficiencies are the decisive factors, they can differ strongly from object to
object. In addition to the qualitative benefits such as improved documentation quality
and increased transparency, the focus is on the monetary effiencies. To this end, current
incidents at the reference object are investigated and their benefits are monetarized. The
total of ten benefits are summarized:
BIM. (1) Start-Up-Phase. (2) Localization. (3) Fire dampers. (4) Plant information. (5)
Digital documentary diary. (6) Emergency reduction. (7) Employee availability. (8)
Employee entering/exiting.
RFID. (9) Reduction of administrative. (10) Reduction of administrative. (11) Costs
for fire dampers. (12) Costs for all other benefits.
For the Barcode application, only qualitative benefits can be determined here. In
the case of the RFID application, a reduction in administrative expenses of 30% is
assumed. This value was achieved by Fraport AG during the RFID implementation at
Frankfurt Airport (Hahnhart 2008). The procedure for BIM is explained at the selected
case (2) Localization. The other efficiencies are listed in Table 5 for the calculation. For
this purpose, the country-specific hourly rates as well as surcharges for night, sun and
holiday work are used.
Localization: The search for plants and components is not necessary because
the elements are located in the BIM. Current incident: Carrying out maintenance of
pipe separators by a technician. Two pipe separators are not found after an hour.
Assumption: An hour search time can be avoided with every maintenance and
inspection (fire protection flap excluded). This effect cannot be assumed over all three
years. Because the technicians will know better about the locations of the plants after
each maintenance and inspection. The value can only be set to 100% at the change of
personnel (but is not taken into account during the years because the worst case is
investigated). Therefore 100% in the first year, 60% in the second year and 30% in the
third year. This results in a cost reduction of € 12,328.00 € in the first year.
ECONOMIC ANALYSIS
According to GEFMA 460 (Kuhlmann 2016), the benefits in the first three
years are reduced because the new techniques and applications have to be learned
© ASCE
6
ICCREM 2017
7
Downloaded from ascelibrary.org by RMIT UNIVERSITY LIBRARY on 01/03/19. Copyright ASCE. For personal use only; all rights reserved.
and implemented by the personnel. Since a CAFM introduction affects the entire
company structure and a BIM introduction is decisive for the operational area, the
utilization effects are set to 80% in the first year and 100% as of the second year. In
addition, the economic analysis of the BIM method is divided into four variants.
These are listed depending on the modeling and cost carriers (service providers or
owners):
Variant 1: BIM outside. The service provider allows the BIM model to be created by
an external provider due to non-existent resources and assumes the costs.
Variant 2: BIM in-house. This model serves merely the process optimization of the
service provider, which is why simplified modeling is assumed here. The primary
objective is the positioning of the plants.
Variant 3: BIM owner. The owner lets the model create for himself and provides the
BIM model to the service provider.
Variant 4: data from BIM. The owner owns a BIM model and hands the
alphanumeric data to the service provider. Mandatory and for calculating the investment
costs of 1,00 € are scheduled.
The matrix (see Figure 1) shows the composition of the costs and benefits as well
as the results of the calculations carried out. For the sake of completeness, Table 5 shows
the detailed computation steps for Variant 1. All other variants were calculated according
to the matrix and the calculation steps in Table 5.
Investment costs
Benefits
Results
Amortization time
MIRR
Variant 1
BIM outside
59.945,90 €
[1 – 8]
2,08 Years
19,51%
Variant 2
BIM In-house
27.072,08 €
[1 – 8]
0,68 Years
55,77%
Variant 3
BIM owner
19.837,81 €
[1 – 8]
0,50 Years
72,78%
Variant 4
Data from BIM
1,00 €
[1,4 – 7]
0,00 Years
3748,73%
Barcode
21.636,60 €
[–]
-
-100%
RFID
44.382,10 €
[9, 10]
-
-12,04%
Figure 1.The composition of the costs and benefits as well as the results of the
calculations.
© ASCE
ICCREM 2017
8
Table 5.Calculation Variant 1.
Year of Investment
0
Downloaded from ascelibrary.org by RMIT UNIVERSITY LIBRARY on 01/03/19. Copyright ASCE. For personal use only; all rights reserved.
Reduced efficiency
[1] Start-Up-Phase
(€)
[2] Reduction of
plant searching (€)
[3] Reduction of
fire
damper
maintenance (€)
[4]
Plant
information (€)
[5]
Digital
documentation
diary (€)
[6] Reduction of
emergency service
(€)
[7]
Increased
Employee
availability (€)
[8]
Employee
entering /exiting (€)
Total benefit (€)
Benefits per year
(€)
costs per year (€)
Net benefit (€)
Cash Flow (€)
Cumulative
Cash
Flow (€)
Discount factor (€)
Discounted
cash
flow (€)
Cumulative
discounted
cash
flow (€)
Accumulation
factor (€)
Accumulation
benefit (€)
MIRRBIM-V1 (€)
Amortization time
(Year)
© ASCE
1
2
3
80%
100%
5.52000
-
100%
-
-
9.86240
7.39680
3.69840
-
1.12853
0.70533
0.70533
-
4.83840
6.04800
6.04800
-
0.40320
0.50400
0.50400
-
5.56416
6.95520
6.95520
-
2.31840
2.89800
2.89800
-
-
-
-
15.45600
0.00000
Total
45.09109
45.09109
24.50733
24.50733
20.80893
20.80893
90.91613
-59.94590
-59.94590
-59.94590
-59.94590
-1.43600
43.65509
43.65559
-16.29080
0.00100
-59.94590
0.00091
39.68645
0.00083
19.06722
0.00075
14.55517
-59.94590
-20.25945
-1.19223
13.36294
0.00121
0.00110
0.00100 k=10%
54.56022
26.95807
20.80893 102.3272
2
19.51%
0.00208
-1.43600 -1,43600 -64.25390
23.07133 19.37293
23.07133 19.37293 26.15346
6.78053 26.15346
10%
13.36294
ICCREM 2017
CRITICAL CONSIDERATION OF RESULTS.
Downloaded from ascelibrary.org by RMIT UNIVERSITY LIBRARY on 01/03/19. Copyright ASCE. For personal use only; all rights reserved.
For the introduction of the BIM method at the reference object, the results
(subject to the property specific effects) are positive for all variants. The relevant case is
variant 1: BIM external, in which the service provider externally assigns the BIM
modeling and bears the complete costs himself. Amortization is achieved at the
beginning of the third year. The greatest benefit is the entry or exit of the employee in
the first year. If this incident does not occur, the costs do not pay for the period of 3
years. Comparing the payback period of 2.09 years with Choi and Kang (2015), the cost
is amortized 0.53 years later. The difference is due to the improved provision of relevant
data by BPD. Variant 2 BIM-Intern is the most interesting for the service provider. Using
the BIM modeling with the data relevant to the service provider, the internal processes
are optimized with a low modeling effort. If applicable, the model can also be sold to the
following service provider. Variant 3 not only illustrates the advantage for the service
provider but also represents the transition from the building phase to the operating
phase. Compared to the amortization time from variant 1, it is clear how large and
cost-intensive the data loss is at this point. If the existing model or existing data is not
made available to the operator or is not present at all. Variant 4 Data from BIM, illustrate
the relevance of current data and the need for constant care. Even without the 3D
modeling, but only through tables and current data, a cost reduction can be achieved.
In this case, no monetary value can be determined for the barcode. However, this
does not suggest a fundamental rejection. In practice, Barcodes are often used. In this
case, a complete new investment is being investigated. Large companies already have a
well-developed IT infrastructure, which means that the Barcode is a cost-effective
expansion of the system and is used to clearly identify plants.
The result of the pure RFID introduction confirms the prevailing opinion in the
practice that the RFID technology is not economical for the short period of time.
Considering at this point the qualitative advantage, the barcode of RFID is preferred.
From the point of view of the owner, an RFID introduction can be an advantage. By
means of a separate RFID reader, the owner can inspect the performed maintenance and
inspections in a spot-on-spot manner. A further advantage is the long amortization period
that he owns. In addition, it must be mentioned that the 30% requirement of Fraport AG
can’t be met on all projects. The value depends on the correct implementation of the
implementation and the connection to the CAFM system. In the case of poor
performance, the value of 30% can be well below the value and in the worst case, more
effort than benefit can be generated.
CONCLUSION AND OUTLOOK
The study clearly shows that a retroactive BIM implementation is amortized
within the 3-year contract term. The analytical approach of the economic analysis clearly
shows how costs and benefits are calculated and how they are checked for their
correctness. The determining factor for the costs is the BIM modeling which here
corresponds to 67% of the total costs. Decisive for profitability are the benefits which
can differ significantly from one object to another and therefore have to be examined in
© ASCE
9
ICCREM 2017
Downloaded from ascelibrary.org by RMIT UNIVERSITY LIBRARY on 01/03/19. Copyright ASCE. For personal use only; all rights reserved.
detail for each object. The view of the user also has a decisive role (variant 1 - variant 4).
If the FM service provider creates the model, he will only adapt it to his processes in
order to keep costs as low as possible. If the owner creates the model, a detailed and
complete BIM is of interest. The various parties as well as subcontractors can be
provided and thereby serve also as a central database, in the change directly can be filed.
This results in new contract agreements and business models which aim to continually
provide BIM with up-to-date data. It is only when the BIM has up-to-date data that it can
be used successfully, thereby increasing the profitability and efficiency of the CAFM. In
this context, the Barcode and RFID technology was investigated, with the result, that no
amortization was achieved within the three years. However, the connection to a BIM can
ensure the availability of up-to-date data and thus achieve an enormous qualitative
benefit.
REFERENCES
Choi, H.S. and Kang, T.W. (2015). “BIM perspective definition metadata for
interworking facility management data.” Advanced Engineering Informatics,
29(4), 958-970.
Hahnhart, D. (2008). Mobile computing and RFID in facility management: applications,
benefits and service-oriented architecture proposals, Springer Berlin Heidelberg,
Berlin. (in German).
Herrmann, T.W. and Maria, E. (2015). Building Information Modeling I Management:
Methods and Strategies for the Planning Process, Practical Examples. Institute
for International Architecture Documentation, Munich, German, 1-50. (in
German).
Issa, R.R.A. and Giel, B.K. (2013). “Return on investment analysis of using building
information modeling in construction.” Journal of Computing in Civil
Engineering, 27(5), 511-521.
Kuhlmann, E. (2016). GEFMA 460-cost-effectiveness of CAFM-systems, German
Facility Management Association, Bonn. (in German).
Lower, S.C. (2002). Manual integrated planning and FM-compliant documentation of
buildings and systems, State Construction Management Lower Saxony, Hanover.
(in German).
Motammedi, A., Hammand, A. and Asen, Y. (2014). “Knowledge-assited BIM-based
visual analytics for failure root cause detection in facilities management.”
Automation in Construction, 43(43), 73-83.
Qian, A.Y. (2012). Benefits and ROI of BIM for Multi-Disciplinary Projekt Management.
National University of Singapore, Singapore, 24-26.
© ASCE
10

