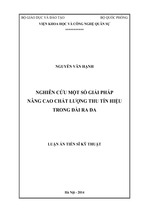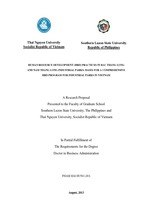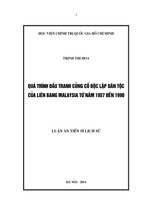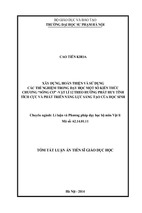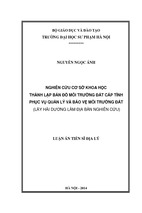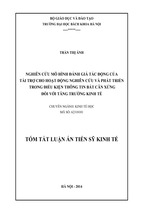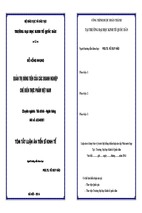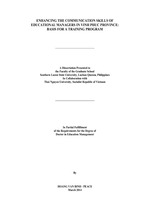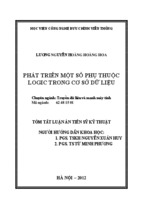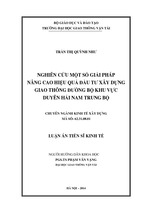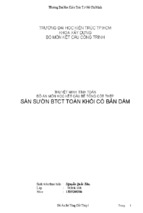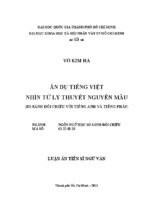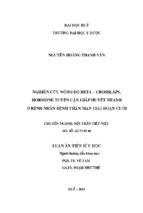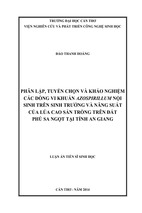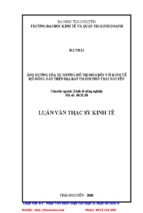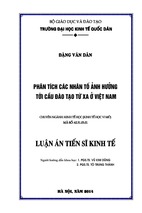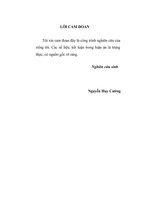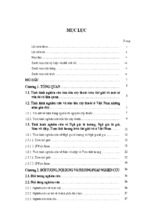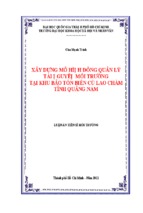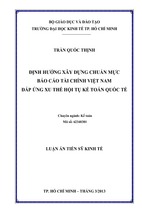VIETNAM ACADEMY OF SOCIAL SCIENCES
GRADUATE ACADEMY OF SOCIAL SCIENCES
NGUYEN VAN DAP
DẠM PAGODA SITE IN THE SYSTEM
OF THE LÝ-PERIOD PAGODAS
Major: ARCHAEOLOGY
Code: 9.22.90.17
SUMMARY OF DOCTORAL DISSERTATION THESIS
HA NOI - 2019
This dissertation was completed at:
GRADUATE ACADEMY OF SOCIAL SCIENCES
Supervisors: 1. Assoc. Prof. Dr. Tong Trung Tin
2. Dr. Trinh Hoang Hiep
Review 1: Prof. Dr. Nguyen Quang Ngoc
Review 2: Assoc. Prof. Dr. Bui Van Tien
Review 3: Dr. Le Thi Lien
The dissertation will be defended before the Thesis Review Academic Board at
Graduate Academy of Social Sciences, Vietnam Academy of Social Sciences at
hr
minutes, date month year 201
The dissertation can be found at the libraries:
National Library of Vietnam
Library of the Graduate Academy of Social Sciences, Vietnam Academy
of ocial Sciences
PREFACE
1. Urgency of the thesis
Dạm Pagoda with the Han characters meaning “Đại Lãm tự” (Đại Lãm
pagoda) is located on the Dạm mountain of Tự hamlet, Nam Sơn commune,
Bắc Ninh city, Bắc Ninh province. It was built by Nguyên Phi Ỷ Lan during
1086 – 1094, with many magnificent works functioning as great sightseeing
landscapes and royal palaces comcurrently.
The archaeological excavation at Dạm pagoda resulted in a complete
architectural foundation of the pagoda from the Lý - Trần period. This is the
first and the unique Lý-period pagoda that has been excavated on the overall
architectural plane so far.
The artifacts and other relics found from the archaeological excavation
at Dạm pagoda are fairly abundant, providing a new perception of Dạm pagoda.
From those reasons, the candidate has chosen the theme “Dạm Pagoda
site in the system of the Lý-period pagodas” to be his doctoral thesis in the hope
that the thesis will directly contribute to the research, the conservation and the
valorization of the site values in Bắc Ninh province in particular and the values
of the cultural heritage in general.
2. Research purposes and tasks of the thesis
2.1. Purposes
The doctoral thesis focuses on the interpretation of Dạm Pagoda site:
the architectural planes, the scale, the building techniques, the architectural
decoration and so on. Through the archaeological results, the thesis will
presents the evidence of the reconstructions of Dạm Pagoda in the Trần, and Lê
Trung Hưng periods, the Nguyễn-period architectural plane from and the
artifacts collected from the site.
2.2. Tasks
- To synthesize and provide the research results of some architectural
items; give comments on the stone pillar and the towers of Dạm pagoda after
the comparison with other contemporary pagodas/towers and then give some
initial statements of the system of towers of Dạm pagoda based on the results of
the excavations.
- To research into the history of Vietnamese Buddhist architecture
through the comparison and analyses of some sites such as Dạm, Phật Tích
1
pagodas (Bắc Ninh province), Cao pagoda (Bắc Giang province), Ngô Xá,
Long Đọi sites (Hà Nam province), Lạng pagoda (Hưng Yên province), Bà
Tấm pagoda (Hà Nội), Tường Long pagoda/tower (Hải Phòng province).
- To analyze, assess the values of the cultural heritage, and provide the
scientific and practical database for the conservation and valorization of the
values of Dạm Pagoda site area.
3. Research subjects and scale of the thesis
3.1. Research subjects
They are the archaeological relics and artifacts of Dạm Pagoda site and
other Lý-period pagodas in some provinces such as Bắc Ninh, Bắc Giang, Hà
Nội, Hưng Yên, Hà Nam, Hải Phòng, etc.
3.2. Research scale
- Contents: focus on the presentation of Dạm Pagoda site (the
architectural plane, the building and decorative materials, ceramics/porcelain,
stoneware, etc.); the generalization of some other Lý-period pagodas in some
provinces such as Bắc Ninh, Bắc Giang, Hà Nội, Hưng Yên, Hà Nam, Hải
Phòng, etc.
- Time and space: Dạm pagoda site and its cultural relationship with
other Lý-period pagodas in Northen Việt Nam.
4. Research methodology and approaches of the thesis
- Traditional archaeological approach: Drawings, photos, charts and
tables.
- Multi- and Interdisciplinary approach: History, Fine Arts,
Architecture, Geography, Ethnology, Sinology, etc.
- Method of Dialectical and Historical Materialism.
5. New scientific contributions of the thesis
- The thesis contributes to the research into the history of the Lý-period
sites in general and Dạm Pagoda site in particular, in terms of architecture, arts
and archaeology through the analyses of the current status of Dạm Pagoda site
that has been completely excavated and the comparison with other Lý-period
pagodas and towers already excavated; at the same time, the thesis gives
interpretations of the current status, the characteristics, the patterns, the
functions and composition of the Lý-period sites.
2
- The thesis provides new and more sufficient information of Dạm
Pagoda than ever.
- The thesis contributes a scientific database to the tasks of
conservation and valorization of the values of Dạm Pagoda site in particular
and the Lý-period sites in general.
6. Practical and theoretical significance of the thesis
- Based on the comparison of the characteristics of the sites, their
artifacts, the old annals, epitaphs, folkloric legends, etc., it is possible to identify
that the unearthed architectural vestiges were from the Lý period. The site was
reconstructed and repaired in the Trần, Lê and Nguyễn periods. This site has
great historical and cultural values.
- The unearthed relics let us know traces of an old royal pagoda/tower
from the Lý period with an unusual plane, scale and composition, the most
elaborate and sophisticated building techniques as compared to other pagodas
known in Việt Nam.
- Although the artifacts of Dạm Pagoda are basically missing, those
collected from the excavation are fairly abundant. The architectural materials
demonstrate the characteristics of the materials and decorative art of Dạm
pagoda from different periods; the ceramics/porcelain indicate the long history
of the site from the Lý, Trần periods to date.
- All the artifacts found from Dạm Pagoda demonstrate the first-class
royal identity of Dạm Pagoda in the system of the Lý-period pagodas and
towers in Bắc Ninh. In addition, they also provide the highly accurate source of
data for the research, the conservation, the reconstruction and the valorization
of the site values.
- The results from the excavation on the whole area of Dạm Pagoda site
provide many important scientific data for the research into the system of the
Lý-period pagodas and towers in Bắc Ninh in particular and in Northern Việt
Nam in general, and also supplement more data to the construction design of
Dạm Pagoda (new).
7. Thesis structure
Apart from the sections of opening, conclusion, references and
Appendixes, the thesis contents are divided into 4 chapters:
- Chapter 1: Overview of the research state of the thesis.
3
- Chapter 2: Architectural relics and datings.
- Chapter 3: Artifacts and datings.
- Chapter 4: Dạm Pagoda site in the system of the Lý-period pagodas.
Chapter 1
OVEVIEW OF THE RESEARCH STATE
1.1. Geographical - cultural location
1.1.1. Geographical location and landscape environment
Bắc Ninh is located in the central Hồng-river delta, at East 105054’06’’ 0 ’ ’’
106 18 50 latitude and North 20058’30’’ - 210016’00’’ longitude; the north is
adjacent to Bắc Giang province, the East is adjacent to Hải Dương province, the
south is adjacent to Hưng Yên province and the West is adjacent to Hà Nội City.
Dạm Pagoda is located on the southern side of the Dạm Mountain that
stands out of the fields, ponds, river and bank as an extremely beautiful natural
picture. In bird's-eye-view, the whole Dạm mountain looks like a charming
watercolour painting, with a vast rice field extending to the Northen bank of the
Đuống river. The old Đuống river looks like a soft silk ribbon meanderingly
surrounding a rich, lush plain all over the year. The villages lying round its foot
are called “Dạm villages” including Triều Thôn, Sơn Trung, Thái Bảo, Sơn
Đông, Sơn Nam, Đa Cấu, Tự Thôn, Môn Tự and Đông Dương ones.
The beauty of Dạm pagoda is traditionally mentioned in the
bibliography. The book An Nam chí nguyên (安南志原)written by Cao Hùng
Trưng (高熊徵)refers to the Dạm Mountain: “a rugged, towering mountain that
can be climbed to the top to look far away. In the mountain, there is Thần
Quang pagoda overlooking to Thiên Đức river, with lush green cypress that is
pleasant to the eyes”.
The book Lịch triều hiến chương loại chí (歷朝憲章類誌) written by
Phan Huy Chú refers to the Dạm Mountain: “Lãm Sơn Mountain in Quế Dương
district includes 16 villages, with many old pagodas, and the river-lake
landscapes that look gloomy and still. On the mountain, there is a place where
the monk Không Lộ led a religious life, whose traces remain”.
In the Nguyễn period, the book Bắc Ninh toàn tỉnh dư địa chí
(Monography of Bắc Ninh) refers to Dạm Pagoda: “A stream runs round the
mountain. The plants and trees are luxuriant, the whole area look like a
4
painting. This area was very famous in the past because of its landscapes and
poetry”.
1.1.2. Cultural and historical characteristics
1.1.2.1. Names and boundaries of Bắc Ninh province in the history
In the history of national construction and development, Bắc Ninh
province has changed many times in its names, boundaries and administrative
units. Based on the historical sources and chronography, the changes can be
seen as follows: In the Hùng King and An Dương King, it was called bộ Vũ
Ninh of Văn Lang - Âu Lạc state, and the Imperial city of the Âu Lạc state was
Cổ Loa Imperial City (Đông Anh district, Hà Nội city). It belonged to Giao Chỉ
district n the Han period, to Jiao Zhou district in the Wu period, to Jiaozhi
district in the Tan period. In the early Tang period, Bắc Ninh was merged to
Giao Châu, Đạo Châu, Long Châu, which first belonged to Jiaozhou province,
and then An Nam province.
In the Lý period, the area that is now located in Bắc Ninh province
belonged to the 2 administrative units (Phủ) of Lộ Bắc Giang: Phủ Thiên Đức
and Phủ Siêu Loại. In the Trần and Hồ periods, Bắc Ninh belonged to Lộ Bắc
Giang. It belonged to phủ Bắc Giang in the Ming period, to Bắc Đạo in the Lê
period. In the first Thuận Thiên year (1428), Lê Thánh Tông changed it into
đạo Bắc Giang. From the seventh Quang Thuận year (1466) to 1469 it was
changed into Kinh Bắc. In the 21st Hồng Đức year (1490), it was changed into
xứ Kinh Bắc. In the Gia Long period (1802 - 1840), it was changed into trấn
Bắc Ninh (1822) and then Bắc Ninh province (1831).
In the French Colonial period, on 10 November 1895, the colonial
government divided it into two provinces of Bắc Ninh and Bắc Giang. Bắc
Ninh province included the administrative units to the south of Cầu river. The
administrative units to the north of Cầu river belonged to Bắc Giang province.
On the 1 April 1963, Bắc Ninh and Bắc Giang provinces were merged
into Hà Bắc province. The administrative units of Bắc Ninh province when it
was merged into Hà Bắc province consisted of Bắc Ninh town, and the districts
of Yên Phong, Thuận Thành, Tiên Sơn, Quế Võ, and Gia Lương. On the 6
November 1996, the 10th session of the ninth National Assembly of the
Socialist Republic of Việt Nam, decided divide Hà Bắc province into two
provinces of Bắc Ninh and Bắc Giang.
5
1.1.2.2. History of the lands and population
Bắc Ninh is the area with the thick cultural breadth. It is located in the
centre of Hồng-river delta, and thus it became a settlement hub of Vietnamese
population very early, which was considered a "cradle of the ancient
Vietnamese inhabitants". In the second and third centuries, Luy Lâu citadel was
built, where Jiao Zhou capital was located and became the greatest political,
economic and cultural centre in the country and the region. Bắc Ninh was the
homeland of Buddhism in Việt Nam. It is also the first site for Sinology to
spread in Việt Nam. In addition, it was the native land of the Lý dynasty, etc.
In the Đại Việt period, Bắc Ninh - Kinh Bắc was the significant vicinity
of Thăng Long - Đông Đô area, which played a special role in the appearance
of the Lý dynasty and the Đại Việt civilization as well as in the cause of
national defense and cultural development.
Located in the early centre of ancient Vietnamese population, the
political, economic, cultural centre, which served as one of the "four guarding
towns", Bắc Ninh formed and transmitted its own cultural nature, the Kinh Bắc
culture.
1.2. Data and problems
1.2.1. Dạm Pagoda in the old historical annals
According to the statistics, there are not many old literatures referring
to Dạm pagoda, but the association of all the related events enable us to identify
its names and dates of construction and reconstructions. The literatures with the
records of Dạm pagoda include: Đại Việt sử ký toàn thư, Việt Sử lược, Khâm
định Việt sử thông giám cương mục, Đại Nam nhất thống chí, and the epitaph:
Đại Lãm Thần Quang tự bi ký.
Based on the remaining traces on the site, the literatures and the
epitaphs, “Đại Lãm Thần Quang tự” possibly means Thần Quang pagoda on
Đại Lãm mountain. Therefore, it can be understood that in 1086, the King Lý
Nhân Tông allowed to build Lãm Sơn pagoda on Đại Lãm mountain; the
pagoda was named Cảnh Long Đồng Khánh when it was inaugurated in 1094.
In the period of the King Trần Nhân Tông, the time when the poem “Đại Lãm
Thần Quang tự” appeared, the pagoda was named Thần Quang, which has been
called to date. The scale and architecture of the Dạm pagoda have not been
referred in any documents; all what mentioned is that 3 stone towers existed
6
there. One of the 3 towers in Dạm pagoda was built for even 5 - 6 years before
its inauguration: in 1088 “In winter in October, a tower was built at Lãm Sơn”;
in 1094 “In summer in April, the tower in Lãm Sơn pagoda was completely
built”. The pagoda built on Lãm Sơn mountain was named “Cảnh Long Đồng
Khánh” by the King. It took 8 years (1086 - 1094) to complete building the
pagoda and 11 years later, it was improved (1105) to be mightier and more
beautiful with three stone towers.
Dạm Pagoda (Cảnh Long Đồng Khánh) was a great Buddhist centre
from the Lý to the Trần period, and it is still a Đại Danh Lam (a great famous
pagoda). Its name was Thần Quang when the King Trần Nhân Tông (1258 1308) visited the pagoda. The folkloric names such as Bà Tấm pagoda, Cao
pagoda, Trăm Gian pagoda, Dạm pagoda are the other names of Thần Quang
pagoda built in the Lý period (1086) with the remaining traces to date.
1.2.2. Archaeological test- excavation in 2009
For the investment and restoration of Dạm Pagoda site and the
scientific research for conservation and reconstruction of the site, the Minister
of the Ministry of Culture, Sports and Tourism signed the Decision No.
4571/QĐ-BVHTTDL on 10 December 2009 allowing the Department of
Culture, Sports and Tourism of Bắc Ninh province to conduct an explorative
excavation in the 20m2 area of Tam Bảo - Dạm pagoda (the third foundation
level).
In this excavation, no architectural traces of the pagoda built in 1086
was found due to the small test-pit, but the later architectural vestiges were
unearthed. However, the abundant artifacts with sufficient types from the
building and decorative materials to utensils and cultic items from the Lý to the
Lê period demonstrate that this pagoda was large-scaled and important in all
the historical periods.
1.2.3. Research into Dạm pagoda
The research into Dạm pagoda is divided into two stages: Before the
archaeological excavation (before 2009) and after the excavation (since 2009).
In the first stage, the research is mainly based on the historical records
of Dạm pagoda and the evidence of its remaining vestiges. Apart from some
papers referring to Dạm pagoda as a national pagoda from the Lý period, the
7
researchers concentrate on its functions and decode the symbolism of the stone
pillar in the pagoda.
Regarding the symbolism of the stone pillar, there are two main
theories: It was a linga in fact and it was a ruin of an architectural construction.
The stone pillar of Dạm pagoda is an essential artifact for the research
into Dạm pagoda; in addition, it is valuable for the research into the Fine-Arts
ideology of Lý-period Buddhism. However, the stone pillar is just a small part
of the overall architecture of this great famouns pagoda. Some other problems
such as the overall architectural plane of the pagoda in particular and the
architectural plane of the Lý-period pagodas and towers in general have not
been clarified. This needs the results from a large - scaled archaeological
excavation at this site.
In the second stage, an extensive excavation was conducted in the area
of 6,000m2 of Dạm pagoda site. As a result, the overall plane of the site was
unearthed with 4 levels of foundation, from which the position and the
monumental architectural scale of the site have been identified. In addition, a
complete architectural plane from the Lý-Trần period found in the excavation
with many types of architectural materials and ceramics/ porcelain, etc., provide
enough valuable data for the research into the pagodas and towers from the LýTrần period, let alone the emphasis that this is the only Lý-period pagoda
excavated on the whole architectural plane up to now.
This has been probably the most comprehensive research into the
overall plane of Dạm pagoda in particular and of the Lý-period pagodas towers in general so far.
1.3. Chapter 1 in brief
In the Chapter 1, the candidate generalizes the common issues of
geographical location, the natural environment, and the history of the lands and
population in Bắc Ninh in the national historical development. He also
generalizes the research situation of the thesis and has initially clarified the
history, the role and location of the pagoda through the research results
collected from the old annals, the field-work investigations and the excavations.
From the research and investigation of the whole site and its
landscapes, it is possible to see that the area of Dạm pagoda remain fairly
intact. The remaining architectural plane with the four foundation levels higher
8
up according to the mountain cliff, which have remained intact since its
construction. Apart from the stone terraces remaining to date, the background
traces of the relics related to the pagoda are fairly clear such as the canals Con
Tên, Thùng Thối, Đền Vua, Bãi Hội, etc., forming an overall area of the
uninterrupted sites from Thiên Đức river to Đại Lãm mountain, including Dạm
pagoda that played a central role.
Chapter 2
ARCHITECTUAL RELICS AND DATES
2.1. Dạm pagoda from the traces on the site
After being scorched-earth resistance, Dạm pagoda was rebuilt by the
locals on the old foundation, which had been a small pagoda hidden under the
trees on the mountain cliff. The current plane demonstrates that from the hill
foot upwards, the pagoda was built on the four various architectural levels
based on the mountain height. Each level was built with erect rock-blocks that
are fairly stable.
In the overall landscape background, there are other mountains, with
various names of "the four supernatural creatures". The Rùa (Tortoise)
mountain that is near the Con Tên canal to the west; the Phượng (Phoenix)
mountain to the northwest; the Long (Dragon) mountain including Dạm and
Hàm Long pagodas; and the Ly (Unicorn) mountain to the northeast, near Thái
Bảo hamlet. These sites have late dates, with Confucian images.
Nowadays, in the site area, there are material remains demonstrating a
monumental scale and a sophisticated sculptural art of the great famous pagoda
from the Lý period. However, in the hustle tempo of life and a quick
urbanization, the landscape of Dạm pagoda has also been changed.
The fieldwork reveals that traces of the architectural monuments
appeared on all the four foundation levels from the Lý period to the recent
years. The outstanding features of which are the system of the four strong
foundation levels built with rocks, the sandstone pillar with dragon inscriptions
from the Lý period, and the bases of the Lý-period tower pedestal with “wave”
designs make it possible to identify the material traces of an ancient pagoda
built in the Lý dynasty, with the scale as large as “Great famous pagoda”.
9
2.2. Common strata, overall plane with 4 foundation levels from the
Lý period
2.2.1. Common strata
- Top layer: is reddish brown hill soil mixed with laterite grits, broken
bricks, tiles and stones, which is 15cm – 180cm average thick.
- Cultural layer: includes many artifacts, which are mainly architectural
materials from the Lý, Trần, Lê, and Nguyễn periods; it is 30cm – 150cm
average thick, with traces of Lý-period foundation.
- Sterile layer: Bedrocks.
2.2.2. Overall plane with 4 foundation levels
From the bottom up, the foundation levels appeared with their
architectural traces as follows:
2.2.2.1. Level 1
Two lobbies appeared to the East and West with the same axis as the
Lý-period architectures unearthed from the foundation levels 2, 3 and 4; the
architecture consisted of 5 compartments. In the centre of the foundation level
1, there are two pillar bases, four holes for supporting the double pillars, and 10
holes for strengthening single pillars (now only 6 of which remain). In this area,
there is a stone banister with dragon inscription facing the internal architecture
(to North).
The middle of the way to the centre was built with rocks, and the two
sides were bordered slopingly by rocks, which are 12.10m long, 3.80m wide.
Between the Eastern and Western lobbies, the foundation level 1 includes 2
ways to the level 2. These two ways remain with the sixth to sixteenth stone
steps; in front of the terrace, there is a foundation built with square and long
bricks, some of which are decorated with designs of daisies. The first, seventh
and tenth steps all have two chiselled holes each at its east and west sides.
2.2.2.2. Level 2
There is a tower base from the Lý period, with wave designs, and a
stone pillar with dragon inscription. There are traces of the two architectural
monuments in North - South direction appearing to the East and West, on the
same axis as the Lý-period architecture appearing to the East - West of the third
and fourth levels. There is a lobby linking the North and the South of the
architecture, which includes 4 compartments.
10
The Eastern and Western architectures of the level 2 include 2 ways up
to the level 3 that is 11.10m long (North - South); 2.33m wide at the bottom and
2.33 - 2.39m wide on the top (East - West). These two ways have remained
with the fifth to twelveth stone steps. In front of the two ways to the south,
there are foundations built with thin bricks.
The stone pillar with dragon inscription from the Lý period: the
strengthening phenomenon of this pillar is similar to the hole for pillar pedestal
of the architecture. Therefore, the stone pillar in Dạm Pagoda was built right on
its original position.
The tower base from the Lý period: reveals that the tower consisted of a
gate facing East to the stone pillar with dragon inscription. The gate lies in the
middle of the eastern side of the tower. The internal tower was filled with
laterite mixed with gravels, broken bricks and tiles. The tower base is 8.46 8.49m wide (East - West), and 8.46m long (North - South). It was covered with
the rows of bricks including mountain designs; 5 of the rows have remained.
There are 2 important vestiges, which are the stone pillar with dragon
inscription to the East and the square pillar pedestal to the West. These vestiges
are well-proportioned and aligned on the East - West axis, which are closely
associated with each other on the overall site area. Of which, the two dragons
on the stone pillar look the tower, whereas the tower gate faces the stone pillar.
The Bống well from the Lý period: was dug deeply to the bedrocks,
with the depth of about 3.0m to 5.0m. At present, the well has been filled with
soil and stones and it has changed a lot. The well wall were built with rocks that
are the same as those used for the 4 levels and the bedrocks from the Dạm
pagoda site area.
2.2.2.3. Level 3
The Eastern and Western lobbies: the traces of the two architectures in
North - South direction appeared to the East and the West, on the same axis as
the other Lý-period architectures found on the levels 1, 2 and 4. There are 26
holes for strengthening pillar bases appearing in the Eastern architectures, 06
stone pillar pedestals with lotus designs on the Eastern patio area, 03 stone
pillar pedestals with lotus designs in the Northern compartment. On the other
hand, there are 27 holes for strengthening pillar basesto the West, 02 Còn kiến
trúc phía Tây xuất lộ 27 hố gia cố chân tảng, 02 stone pillar pedestals with lotus
11
designs on the Northern patio, 02 stone pillar pedestals with lotus designs in the
main compartment. There are 2 sewers lying to the West of the lobbies.
The central architecture: In the centre of the level 3, there are traces of
the foundation and gate of a tower. The tower faces south to East with 150
deviation. The scale of the tower on the lowest level is 7.90 x 7.90m; the
Southern gate is 1.60m wide. The remaining Eastern foundation base is 1.40m
long, and 70cm wide; The remaining Western foundation base is 5.20m long,
and 78cm wide. There are two ways to the tower, the first way to the East is
1.60m, the second way to the West is 1.27m. the tower base is 17.30m to the
Eastern architecture and 17m to the Western architecture. Therefore, the tower
is located nearly in between the two architectures on the level 3 and also in the
centre of the main compartment of the central architecture on the level 4.
The architectural traces from the Nguyễn period: faces south to East
0
with 15 deviation, with the area of about 400m2 (19m (East - West) x 21m
North - South), including 5 compartments. The three middle compartments are
2.70m wide (East - West); 1.38m (North - South). The other two compartments
are 2.58m wide (East - West).
2.2.2.4. Level 4
The Lý-period architectural traces include foundation borders, yard
foundation, holes for strengthening pillar bases, etc. Those types formed
interconnected system of the Lý period architectural plane that consists of a
main architecture in the center with 05 compartments, and 02 lean-toes; to the
North of the main architecture, there is a gate leading to the main compartment,
and two banisters with dragon inscriptions at both sides. The dragon images on
the banisters are typical Lý-period ones, with small, sleek, meandering bodies,
and 5-craw feet. The dragon head looks South (to the central compartment of
the architecture). In addition, there are two smaller architectures connected
with the central ones to the East and West.
The Nguyễn-period architectural traces: in the area of about 71.28m2 (about
8.80m (East - West) x 8.10m (North - South)). The Nguyễn-period architecture is
nearly in the same direction with the Lý-period one.
2.3. Stone border, pillar holes and holes for supporting the pillar
bases from the Lý period.
2.3.1. Lý period stone borders
12
2.3.1.1. Stone borders of the foundation level 1:
The stone border was built in three terraces. The first terrace is 2.72m
high; the second terrace is 2.29m high, the third terrace is on the foundation that
is 2.15m high. The foot of the stone border is slightly flared forming a 700
angle, which makes the entire border more stable.
2.3.1.2. Stone border of the foundation level 2:
The stone border was built in three terraces. The first terrace is 1.95m,
the second terrace is 1.64m, about 1.20m narrower than the first one, the third
terrace is 2.94m high, about 1.60m narrower than the second one. The foot of
the stone border is slightly flared as the first terrace.
2.3.1.3. Stone border of the foundation level 3:
The stone border was built in three terraces. The first terrace is 1.63m
high, the second terrace is 2.50m high, about 1.20m narrower than the first one,
the third terrace is 1.28m high, about 1.20m narrower than the second one. The
foot of the stone border is slightly flared as the others.
2.3.1.4. Stone border of the foundation level 4:
The stone border was built in three terraces. The first terrace is 2.30m
high, the second terrace is 2.40m high, about 1.20m narrower than the first one,
the third terrace is 4.15m high, about 1.40m narrower than the second one. The
foot of the stone border is slightly flared as the others.
2.3.2. Holes for strengthening pillar bases: There are 158 holes distributed
on 3 foundation levels 2 (2 holes), 3 (15 holes), and 4 (141 holes).
2.3.3. Holes for strengthening bases: there are obvious 218 holes for
strengthening bases, in the total 254 holes on the four levels (39/50, 53/76,
60/76, and 66/68 holes found on the level 1, 2, 3, and 4 respectively).
2.4. Chapter 2 in brief
From the bottom up, the unearthed foundation levels are:
Level 1: 2 Lý-period lobbies were unearthed to the East and West.
There are 5 beams, each of which includes 1 row.
The main road and the two sides were built with rocks. The rocks of
the two sides were sloppily arranged.
Level 2: there is a tower base with mountain inscription from the Lý
period and a pillar with dragon inscription. Traces of two architectures
appeared to the East and the West, running North - South.
13
Bống well: was dug to the bedrock. The wall was built with rocks.
Level 3: Traces of two Lý-period architectures appeared to the East and
the West, running North - South. In the central architecture, a tower base and
gate were found on the foundation level 3.
There are traces of a Nguyễn-period architecture facing south 150 to
east, with 5 compartments in the area of 400m2.
Level 4: there is a system of interconnecting architectures from the Lý
period, including a main architecture in the centre with 5 compartments and 2
lean-tos, and the other two smaller architectures connected with the central one to
the East and West.
The Nguyễn-period architecture: in the area of about 71.28m2. Its
direction is nearly the same as the Lý-period one.
Chapter 3
ARTIFACTS AND DATES
The artifacts of Dạm pagoda were found from the two sources: First,
the remaining open-air ruins: stone pillars, tower bases, stone borders, pedestals
with lotus inscription (Lý period), stone stelea (Lê period) and so on; Second,
the artifacts underground, which were found from the excavation: decorative
and architectural materials, utensils, etc. uninterruptedly existing from the Lý
period (the eleventh century) to Nguyễn period (the twentieth century). The
system of the artifacts serves as the most exact sources of data demonstrating
the status and occurrences of the site through the different historical periods.
3.1. Remaining outdoor artifacts
3.1.1 Stone stelea
Within the present area of the pagoda, there are 2 stone stelea, one of
which is on a tortoise on the tower base of the foundation level 2, and the other
is now kept in a temporary pagoda od the level 3.
First stele: includes inscribed characters on both sides, but they are very
blurred and unreadable; the only remaining 2 characters on the back are “信...
施”, which must be the names of those who had merit for building and restoring
the pagoda.
Second stele: (one-sided). It includes the characters “大 覧 神 光 寺 新
造 護 法” (It records the process of making the colossal statues guarding the
main gate of Đại Lãm Thần Quang pagoda).
14
In the content, Đại Lãm Thần Quang pagoda used to be an old
sightseeing landscape, but without the 2 statues of colossal guards. On a good
day of December at that time, a young monk responsible for the pagoda and
other members spent their money to build 2 colossal statues guarding the main
gate, and a stele with the inscription was set up on the occasion of the
completion of the statues for the posterity.
The stele was built on a good day of September, the 17th Chính Hòa
year (1696).
3.1.2. Pillar bases
There are total 86 pedestal bases distributed on the 4 foundation levels (level
1: 13 bases; level 2: 16 bases; level 3: 45 bases; level 4: 12 bases).
3.1.3. Stone pillar
The stone pillar is considered the most imposing and the most perfect
sculptured artifact in the history of Vietnamese Fine Arts, and it was recognized
as a national treasure in 2017. At present, it stands on the second foundation
level to the east of the pagoda and it includes two parts: the pillar and the
pedestal.
3.1.4. Foundation of the tower base
Overall, the tower base is still fairly intact. It is 8.46 - 8.49m wide in Eat West, 8.46m wide in North - South. The rocks around the tower base are all
sandstones, greyish brown or pinkish brown, with overlapping wave designs.
3.2. Artifacts found from the archaeological excavation
3.2.1. Architectural materials
They include the artifacts from the eleventh century to the eighteenth nineteenth centuries, such as bricks, tiles, models of terra-cotta towers, brick
eaves, phoenix heads, etc.
3.2.2. Glazed ceramics
They include bowls, plates, basins, cups, jars, incense burner, etc.,
which are classified on the basis of their dates. However, we could not be based
on their functions to classify as the utensils and cultic artifacts are only
generalizable, many ò which ca be used for both daily activities and
worshipping, such as bowls, plates, cups, lamps, etc., can sometimes be used as
utensils and sometimes used as cultic items.
3.2.3. Fine stoneware
15
They include pots, basins, jars, vases, etc., which are from the Lý
period (the eleventh century) to the Nguyễn period (the nineteenth century).
3.3. Chapter 3 in brief
- Artifacts: The found artifacts are fairly rich and diversified, including
broken building materials, artifacts for architectural decoration, utensils, which are
terra-cotta, tiles, bricks, ceramics glazed ceramics, fine stoneware, metals and stones,
and we have chosen some of which as typical samples for detailed description. They
are form the L , Trần, Early Lê, Lê Trung Hưng, Ngu ễn periods, etc.
- Dates: Dạm pagoda site consists of various items of architectural
works, their dates from every excavated location, level are basically
homogeneous in materials such as stone (pedestal bases and decoration); terracotta (architectural decoration); building material (bricks, tiles), etc. Through
the research, the collection of the artifacts are from the L period to premodern time, equivalent to time of the construction and existence of the
pagoda. Of which, the L -period artifacts are dominant, with the architectural
materials accounting for 66.47%; apart from them, there are some glazed
Chinese ceramics from the eighth to twentieth century.
Chapter 4
DẠM PAGADA SITE IN THE SYSTEM OF LÝ-PERIOD PAGODAS
4.1. System of pagodas, towers from the Lý period
In the Lý period, many monuments were built all over the countries, in
which the most remarkable ones are pagodas, towers, royal palaces, pagodas
concurrently functioning as royal palaces. So far, there have been many
archaeological excavations at the Lý-period pagoda sites as follows:
4.1.1. Ngô Xá Mountain site
This site was first test-excavated in 1965. From December 1966 to
March 1967, an archaeological team (the precursor of today's Việt Nam
Institute of Archaeology) conducted an excavation on the whole area of
1,036m2, the relics from the Lý period were found.
4.1.2. Tường Long Tower site
The site was excavated three times in 1978, 1998 and 2009 by do Việt
Nam Institute of Archaeology in cooperation with the relevant organizations.
16
As a result, it is possible to identify that the foundation ruins of the pagoda and
the towers were built with bricks from the Lý period.
4.1.3. Lạng Pagoda site
It was excavated in 1972 and 1973 by Việt Nam Institute of
Archaeology, and 6 architectural layers were found, including the first layer
with the nearly square plane from the Lý period, around 1115.
4.1.4. Cầu Từ temple site
In 2006, 2007 and 2009, Việt Nam Institute of Archaeology in
cooperation with the Department of Culture, Sports and Tourism of Bắc Giang
province conducted an excavation at this site and found many architectural
materials and utensils from the Lý and Trần periods. Especially, some found
architectural foundations are identified those from the Lý period in the twelfth
century.
4.1.5. Cao Pagoda site
Cao pagoda (Hưng Phúc pagoda) should be distinguished from Thấp
pagoda (Khám Lạng pagoda), because Cao pagoda is located on the top of "Đồi
pagoda", whereas Thấp pagoda lies near Bến village, at the hill foot 500m from
Cao pagoda to South East. Cao pagoda belongs to Hòa Nội hamlet, Nồi village,
Khám Lạng commune, Lục Nam district, Bắc Giang province. The site was
investigated, surveyed and excavated in 1989, 1997, 1999 and 2013.
4.1.6. Phật Tích Pagoda site
In late 2008, early 2009, during the reconstruction of Phật Tích pagoda,
the vestiges of the tower foundation built with bricks from the Lý period. The
foundation plan consists of 4 walls in East - West - South - North directions, in
which the south direction is straight toward the “main road” including the stone
steps leading to the pagoda.
The walls are curved at the four corners as eaves, which were built with
bricks including the inscribed characters meaning “Lý gia đệ tam đế Long Thụy
Thái Bình tứ niên tạo” ((It was) built in in the fourth Long Thụy Thái Bình year
by the third King) (in 1057), and none of the bricks with other datings.
4.1.7. Linh Xứng Pagoda site
From October 2009 to November 2009, Việt Nam Institute of
Archaeology in cooperation with the Department of Culture, Sports and
17
Tourism of Thanh Hóa province conducted an excavation at Linh Xứng pagoda
built by Thái ú L Thường Kiệt in 1126 on Ngưỡng Sơn pagoda.
4.1.8. Long Đọi Sơn Pagoda site
In 2001, the Museum of Vietnamese History (the National Museum of
History today) conducted the first excavation at this site to identify the location,
scale and vestiges related to the Lý-period tower Sùng Thiện Diên Linh that
was written on the stelea.
4.1.9. Bà Tấm Pagoda site
In 2005 the Museum of Vietnamese History conducted an
investigation, test-excavation and formal excavation at the site group of Bà
Tấm temple - pagoda. In 2013, it was continued to be excavated the second
time on the area of 67.8m2 at the centre of the pagoda.
4.1.10. Overview of Lý-period architecture in Thăng Long
In the site area, a complex of abundant and diversified wooden
architectural foundations from the Lý period lying along North - South or East West, which were built on a large scale sustainably. Although they were built
on such a large scale, the entire architectural space is highly consistent in
azimuth; it always lies parallel or coincides with grid azimuth of Thăng Long
Imperial Citadel, exactly North slanting 40 or 50 to East. This new result led to a
very important comment that, the Lý-period architectural monuments were
planned methodically in norms before the construction. This is one of the most
important scientific achievements of the Lý dynasty in the planning the
construction of Thăng Long Imperial Citadel.
4.2. Values of architecture, artifacts of Dạm pagoda
4.2.1. Architectural values
Based on the comparison of the characteristics of the site, artifacts, old
annals, stele inscriptions, legends, etc., it is possible to identify the unearthed
vestiges as the Lý-period ones. The site was reconstructed and restored in the
Trần, Lê and Nguyễn periods. This is a great site with historical - cultural
values.
4.2.1.1. Stone pillars with dragon inscriptions
Based on the research through the excavations at the site area, the
candidate supposes the stone pillar of Dạm pagoda is a single unit, a ruin of the
remaining architecture. In the excavation , part of the pillar base revealed a hole
18
- Xem thêm -

