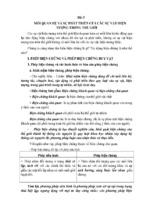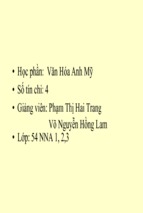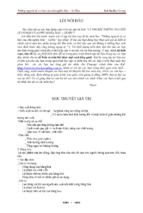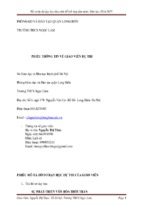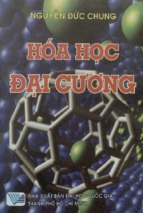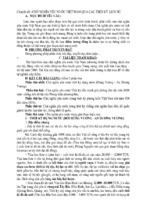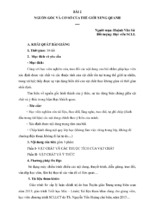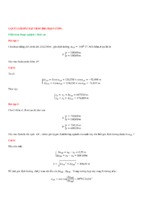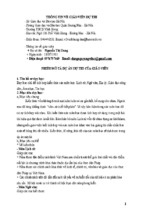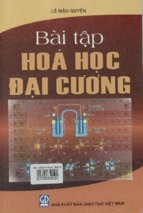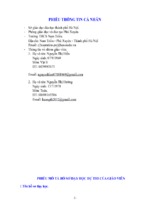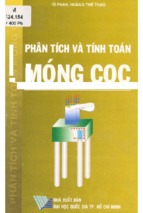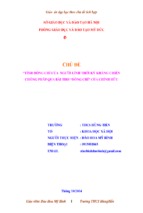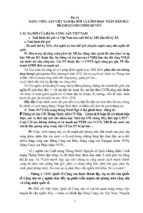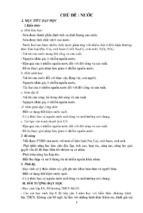Downloaded from ascelibrary.org by RMIT UNIVERSITY LIBRARY on 01/03/19. Copyright ASCE. For personal use only; all rights reserved.
International Conference on
Sustainable Infrastructure
2017
TECHNOLOGY
Proceedings of the International Conference
on Sustainable Infrastructure 2017
> New York, New York
> October 26–28, 2017
EDITED BY
Lucio Soibelman, Ph.D.
Feniosky Peña-Mora, Sc.D.
Downloaded from ascelibrary.org by RMIT UNIVERSITY LIBRARY on 01/03/19. Copyright ASCE. For personal use only; all rights reserved.
INTERNATIONAL CONFERENCE ON
SUSTAINABLE INFRASTRUCTURE
2017
TECHNOLOGY
PROCEEDINGS OF THE INTERNATIONAL CONFERENCE ON
SUSTAINABLE INFRASTRUCTURE 2017
October 26–28, 2017
New York, New York
SPONSORED BY
Committee on Sustainability of the American Society of Civil Engineers
EDITED BY
Lucio Soibelman, Ph.D.
Feniosky Peña-Mora, Sc.D
RESTON, VIRGINIA
Downloaded from ascelibrary.org by RMIT UNIVERSITY LIBRARY on 01/03/19. Copyright ASCE. For personal use only; all rights reserved.
Published by American Society of Civil Engineers
1801 Alexander Bell Drive
Reston, Virginia, 20191-4382
www.asce.org/publications | ascelibrary.org
Any statements expressed in these materials are those of the individual authors and do not
necessarily represent the views of ASCE, which takes no responsibility for any statement
made herein. No reference made in this publication to any specific method, product, process,
or service constitutes or implies an endorsement, recommendation, or warranty thereof by
ASCE. The materials are for general information only and do not represent a standard of
ASCE, nor are they intended as a reference in purchase specifications, contracts, regulations,
statutes, or any other legal document. ASCE makes no representation or warranty of any
kind, whether express or implied, concerning the accuracy, completeness, suitability, or
utility of any information, apparatus, product, or process discussed in this publication, and
assumes no liability therefor. The information contained in these materials should not be used
without first securing competent advice with respect to its suitability for any general or
specific application. Anyone utilizing such information assumes all liability arising from such
use, including but not limited to infringement of any patent or patents.
ASCE and American Society of Civil Engineers—Registered in U.S. Patent and Trademark
Office.
Photocopies and permissions. Permission to photocopy or reproduce material from ASCE
publications can be requested by sending an e-mail to
[email protected] or by locating a
title in ASCE's Civil Engineering Database (http://cedb.asce.org) or ASCE Library
(http://ascelibrary.org) and using the “Permissions” link.
Errata: Errata, if any, can be found at https://doi.org/10.1061/9780784481219
Copyright © 2017 by the American Society of Civil Engineers.
All Rights Reserved.
ISBN 978-0-7844-8121-9 (PDF)
Manufactured in the United States of America.
International Conference on Sustainable Infrastructure 2017
Preface
THE CHALLENGE
Downloaded from ascelibrary.org by RMIT UNIVERSITY LIBRARY on 01/03/19. Copyright ASCE. For personal use only; all rights reserved.
The 2017 International Conference on Sustainable Infrastructure focused on developing
roadmaps to address the UN Sustainability Goals of developing Sustainable cities and
building resilient infrastructure as well as the NAE Grand Challenge to "restore and
improve urban infrastructure," all while supporting the ASCE Grand Challenge of "how
we can work together towards the shared goal of reducing life cycle costs by 50% by
2025 and foster the optimization of infrastructure for society."
THE ASCE
The American Society of Civil Engineers (ASCE) is respected worldwide for bringing to
the forefront new ideas and critical concepts and technical knowledge on subjects of
importance to the civil engineering professions and the public and private clients that
civil engineers serve. Specialty conferences of the ASCE, such as ICSI2017, bring
together, educate and inform the diverse civil engineering community, including
practitioners, public and private infrastructure owners, policy makers, researchers,
graduates and engineering students. The workshops, keynote lectures, panel discussions
and tours broadened our understanding of research underway and best practices in the
field.
THE CONFERENCE
The International Conference on Sustainable Infrastructure for an Uncertain World
addressed what we know about an uncertain future, and probed the edges of what we do
not know. Uncertainty prods engineers to go deeper, seek higher, and initiate research
collaborations to assure that the best efforts can be brought together to combat the impact
of climate change and energy unpredictability.
THE GOALS
These proceedings fulfill a primary purpose of the ICSI2017 conference: to assemble,
deliver and disseminate a cogent and comprehensive assessment of he current state of
sustainable infrastructure in an uncertain world. Local and global decision-making on
energy policy, infrastructure maintenance, enhancement and replacement and investments
in hydrology and transit were discussed and debated by experts from around the world.
Those working to maintain and improve infrastructure performance in a rapidly changing
operating environment face difficult and unprecedented challenges pertaining to lack of
predictability, both fiscal and political. Civil engineers and allied professionals working
for progressive public and private clients are able to take the long view in regards to the
systems and public space that helps define the success of world class cities, from New
© ASCE
iii
International Conference on Sustainable Infrastructure 2017
York to Paris, and Shenzhen to Montreal. To constructively provide infrastructure
solutions to emerging needs, and responses that transcend electoral vicissitudes or
geographic determinants, a broad, more long-ranging perspective becomes the
cornerstone of the civil engineering profession's values and value.
Downloaded from ascelibrary.org by RMIT UNIVERSITY LIBRARY on 01/03/19. Copyright ASCE. For personal use only; all rights reserved.
THE SPEAKERS
This conference began with an emphasis on the role of cities and metropolitan areas, with
keynote speakers that included some of the most distinguished luminaries from the civil
engineering academic and professional communities. They were complemented by two
strong and pragmatic voices for grand visions and reinventing the possible: New York
City's First Deputy Mayor Anthony Shorris and Paris Deputy Mayor Jean-Louis Missika.
THE TECHNICAL SESSIONS
The technical sessions address issues of methodology, technology, finance, policy and
education while describing case studies, projects, research and lessons learned about
sustainability, resilience and social equity.
THE PUBLICATION
This publication includes all papers presented by the authors in the plenaries, the
technical sessions and concurrent poster sessions. The technical papers range from five to
twelve pages and describe in significant detail the results and findings from both research
and practice-oriented projects of broad interest to the civil engineering community. Case
studies are also included. Each of the papers accepted for podium or poster presentation
received a detailed review and evaluation by members of the Steering and Advisory
Committees. The papers published in this proceeding are organized on 3 main areas: (1)
Technology, (2) Policy, Finance, and Education, and (3) Methodology.
Acknowledgments
The editors of this publication, on behalf of the American Society of Civil Engineers and
the ICSI2017 Steering Committee, Advisory Committee and Technical Committee, wish
to acknowledge and thank all those who presented from the conference podium or at the
poster session. The editors also thank those who served on the conference committees,
including those at the NYC Metropolitan Chapter of the ASCE. Reviewing papers,
moderating and introducing panel discussions and organizing site visits and tours are
often thankless tasks which individually and collectively made this conference possible
and these Proceedings a reality.
© ASCE
iv
International Conference on Sustainable Infrastructure 2017
2017 International Conference on Sustainable Infrastructure
Organizing Committee
Conference Chair
Downloaded from ascelibrary.org by RMIT UNIVERSITY LIBRARY on 01/03/19. Copyright ASCE. For personal use only; all rights reserved.
Feniosky Peña-Mora, ScD, FCIOB, NAC
Technical Chair/Proceedings Editor
Lucio Soibelman, PhD
Sponsorship Chair
Paul Zofnass
Local Organizing Committee Chair
Art Alzamora
Conference Steering Committee
Feniosky Peña-Mora (Chair), Rick Bell, Lucio Soibelman, John Crittenden, Bill Wallace,
Doug Sereno, Michel Khouday, Katherine Sierra, Elizabeth Ruedas
Conference Advisory Committee
Stephen Ayres, Rick Chandler, Kathryn Garcia, Lorraine Grillo, Hank Hatch, Michael
Horodniceanu, Bryan Jones, Benjamin Prosky, Vincent Sapienza, Mitchell Silver,
Ponisseril Somasondaran, James Starace, Maria Torres-Springer, Polly Trottenberg ,
Vilas Mujumdar, Richard Anderson
Conference Technical Committee
Lucio Soibelman (Chair), Samuel Ariaratnam, David Ashley, Patrick Askew, Gina
Bocra, Mikhail Chester, Glen Daigger, Cliff Davidson, John DeFlorio, Reginald
DesRoches, Christine Flaherty, Jack Fritz, Theresa Harrison, Dan Hoornweg, Arpad
Horvath, Beatrice Hunt, Chris Hendrickson, Marie Jean-Louis, Bill Kelly, John Lazzara,
Angela Licata, Ray Palmares, Rosa Rijos, Encer Shaffer, Gina Bocra, Marie Jean-Louis,
Mikhail Chester, Thewodros Geberemariam
© ASCE
v
International Conference on Sustainable Infrastructure 2017
Contents
Downloaded from ascelibrary.org by RMIT UNIVERSITY LIBRARY on 01/03/19. Copyright ASCE. For personal use only; all rights reserved.
A Case Study and Recommendation for Large Scale Floating Wetlands ............. 1
M. McCarty, J. Ceci, and C. Streb
A Novel Method for Laying Sustainable Separate Sewer Systems ...................... 13
Alaa Abbas, Felicite Ruddock, Rafid Alkhaddar, Glynn Rothwell, and Robert Andoh
A Practical Engineering Approach to Interpreting Measurement
Data in Uncertain Contexts...................................................................................... 26
Ian F. C. Smith and Sai G. S. Pai
A Sustainable Foundation for Doyle Drive IJKL Outfall,
San Francisco, CA .................................................................................................... 39
Mahmood Momenzadeh and Tim Pokrywka
A Systems Approach to Water Infrastructure Planning in
Urban Watersheds .................................................................................................... 53
Mark R. Norton
Accounting for the Co-Benefits of Green Infrastructure ...................................... 65
Matthew Jones, John McLaughlin, and Sandeep Mehrotra
Adaptive Risk Management for Future Climate/Weather Extremes .................. 76
Bilal M. Ayyub, Richard N. Wright, Ana P. Barros, J. Rolf Olsen,
Ted S. Vinson, and Daniel Walker
An Assessment of Benefits of Using BIM on an Infrastructure Project .............. 88
Bimal Kumar, Hubo Cai, and Makarand Hastak
An Information System for Real-Time Critical Infrastructure Damage
Assessment Based on Crowdsourcing Method: A Case Study in
Fort McMurray ......................................................................................................... 96
Yuan Faxi, Liu Rui, and Mejri Ouejdane
Application of Corrosion Potential as a Tool to
Assess Sustainability of Indigenous Concrete Mixes in Bangladesh .................. 104
T. Manzur, B. Baten, Md. J. Hasan, and B. Bose
Behavior of Sustainable Prefabricated Bamboo Reinforced Wall
Panels under Concentrated Load .......................................................................... 116
Vishal Puri and Pradipta Chakrabortty
© ASCE
vi
International Conference on Sustainable Infrastructure 2017
Building Smart and Accessible Transportation Hubs with
Internet of Things, Big Data Analytics, and Affective Computing .................... 126
Jie Gong, Cecilia Feeley, Hao Tang, Greg Olmschenk, Vishnu Nair,
Zixiang Zhou, Yi Yu, Ken Yamamoto, and Zhigang Zhu
Downloaded from ascelibrary.org by RMIT UNIVERSITY LIBRARY on 01/03/19. Copyright ASCE. For personal use only; all rights reserved.
Case Study: Canal de Navarra Irrigation Infrastructure Sustainability;
A Balanced Economic, Social and Environmental Assessment at
Regional Scale ......................................................................................................... 139
Jose E. Arizón, Jose A. Alfaro, and David Fernández-Ordóñez
Comparison of Resilient Modulus of Unbound Layers Obtained from
Clegg Hammer and Laboratory Test .................................................................... 152
Md. Mehedi Hasan and Rafiqul A. Tarefder
Decentralized Urban Composting ......................................................................... 162
Leah Retherford, Gregory P. McCarron, and Marguerite Manela
Delivering Safe, Cost-Effective, Sustainable Civil Infrastructure
Projects under Conditions of Non-Stationarity ................................................... 171
Bill Wallace, Dave Ellison, and Ryan Daugherty
Design, Simulation, and Assessment of BIPV: A Student Accommodation
Building in Australia .............................................................................................. 187
Rebecca J. Yang and Andrew Carre
Evaluation of Rutting and Stripping Potential of WMA with Different
Additives .................................................................................................................. 201
Biswajit K. Bairgi, Ivan A. Syed, and Rafiqul A. Tarefder
Experimental Studies on Effects of Steel Studs in Composite Slabs .................. 213
S. K. Eshwari, G. J. Chandrashekar, Ahamed Maaz, N. Mohith,
T. N. Manjunath, and T. Raghavendra
Hydraulic Performance of Pervious Concrete Systems: Eastern
Washington .............................................................................................................. 225
Liv Haselbach and Brandon Werner
Identifying and Addressing Gaps for Resilient Infrastructure:
A Case of Combined Stormwater Systems ........................................................... 234
Jyoti Kumari Upadhyaya, Mirandi McDonald, Nihar Biswas, and Edwin K. L. Tam
New Standards for Infrastructure Delivery: California High-Speed Rail ........ 247
Margaret Cederoth, Melissa DuMond, Julie Sinistore, and Annika Ragsdale
Numerical Modeling of Early Bio-Contamination in a Water Distribution
System and Comparison with Laboratory Experiments .................................... 258
S. Tinelli and I. Juran
NYC DEP Green Infrastructure Research and Development Project:
Monitoring Strategy and Protocols ....................................................................... 270
John McLaughlin, Miki Urisaka, Franco Montalto, Fernando Pasquel,
and Valentina Paiva Acosta
© ASCE
vii
International Conference on Sustainable Infrastructure 2017
Performance Evaluation of Retrofitted Low Impact Development
Practices in Urban Environments: A Case Study from London, U.K. .............. 282
Mohamad El Hattab, Dejan Vernon, and Ana Mijic
Downloaded from ascelibrary.org by RMIT UNIVERSITY LIBRARY on 01/03/19. Copyright ASCE. For personal use only; all rights reserved.
Promoting Environmentally Sustainable Infrastructure Construction in
Latin America and Caribbean ............................................................................... 295
Robert H. Montgomery and Francesc Beni
Risk Assessment for Early Water Leak Detection............................................... 306
Wilmer P. Cantos, Ilan Juran, and Silvia Tinelli
Refinements of GI Models in New York City Based on Post-Construction
Monitoring Data to Estimate GI Performance Citywide .................................... 319
Pinar Balci, Margot Walker, Jerry Kleyman, Sri Rangarajan, and Sarah Teevan
Significance of Scale in Spatial Dependencies of Urban Human Mobility
and Energy Use: A Decision-Making Perspective ............................................... 328
Neda Mohammadi and John E. Taylor
Spatial and Geographic Patterns of Building Energy Performance:
A Cross-City Comparative Analysis of Large-Scale Data .................................. 336
Sokratis Papadopoulos, Bartosz Bonczak, and Constantine E. Kontokosta
Resilience of Road Infrastructure in Response to Extreme Weather
Events ....................................................................................................................... 349
Yvainne B. Valenzuela, Raphael S. Rosas, Mehran Mazari, Mark Risse,
and Tonatiuh Rodriguez-Nikl
Sustainable Pre-Stressed Concrete from Seawater ............................................. 361
Dan Millison and Scott Countryman
Time Domain Reflectometry (TDR) Sensor for Detecting Groundwater
Contamination......................................................................................................... 373
M. Hashim Pashtun and Shad Sargand
Thermal Performance of Autoclaved Aerated Concrete (AAC) and (CMU)
Beams Strengthened with Inorganic Basalt Composites .................................... 384
Alaa Abd Ali, Husam Najm, and P. N. Balaguru
Ultra High Performance Concrete-Sustainable Solution for the Next
Generation Infrastructure ..................................................................................... 397
Harshith Gowda and B. B. Das
Using Big Data and Cutting Edge Tools to Optimize the
Sustainability of Linear Buried Water Assets...................................................... 406
A. Vanrenterghem and P. Kraft
© ASCE
viii
International Conference on Sustainable Infrastructure 2017
A Case Study and Recommendation for Large Scale Floating Wetlands
M. McCarty, P.E., S.E., M.ASCE1; J. Ceci2; and C. Streb, P.E.3
1
Downloaded from ascelibrary.org by RMIT UNIVERSITY LIBRARY on 01/03/19. Copyright ASCE. For personal use only; all rights reserved.
Senior Project Manager, McLaren Engineering, 100 Snake Hill Rd., West Nyack,
NY 10994. E-mail:
[email protected]
2
Director of Landscape Architecture Studio, Ayers Saint Gross, 1040 Hull St., Suite
100, Baltimore, MD 21230. E-mail:
[email protected]
3
Bioworks Practice Leader, Biohabitats, Inc., 2081 Clipper Park Rd., Baltimore, MD
21211. E-mail:
[email protected]
Abstract
The urban waterfronts in the United States are largely characterized by hard shoreline
walls of steel, concrete, timber, and stone. Though this construction maximizes area
of usable property, it impairs natural ecosystems and further separates urban
communities from the natural environment. On behalf of the National Aquarium
(USA), and in collaboration with other design consultants, the authors are working to
transform the highly urbanized canal between two piers in Baltimore, Maryland into a
floating wetlands habitat. When complete, the installation will be the first floating
wetlands system of this scale in the United States. The 15,000 square foot floating
wetland will provide habitat for numerous native species including crabs, mussels,
wading birds waterfowl, eels, and other fish species, while allowing visitors a unique
perspective of the salt marsh habitat of the Chesapeake Bay. Though small-scale
floating wetlands have been installed in the Baltimore harbor in the past, their
maintenance and short service lives have been hindrances to their widespread use.
This floating wetland design facilitates maintenance activities and extends the service
life of the wetland indefinitely through use of inert plastic materials and an adjustable
buoyancy system to counteract the accumulation of marine growth. This design
solution blurs the boundaries between natural and structured urban environments,
showing they can coexist and flourish together.
INTRODUCTION
The National Aquarium is in the process of reinventing the area surrounding its main
waterfront campus, located at the Inner Harbor in downtown Baltimore, Maryland.
The aquarium’s waterfront campus, which helped lead the urban renewal of the Inner
Harbor in the early 1980s, is now over 35 years old. The reinvention of the area
around the aquarium will create a free, accessible, environmental public space,
developed in partnership with Baltimore city organizations. The central tenet of the
project is to encourage community engagement with the environment, build a vision
of a sustainable future, and inspire conservation action, as well as potentially building
a model for other urban waterfronts in the United States to follow. A centerpiece of
the reinvention project is a large, 15,000 square feet, floating wetland and floating
visitor platform as shown in Figure 1.
© ASCE
1
Downloaded from ascelibrary.org by RMIT UNIVERSITY LIBRARY on 01/03/19. Copyright ASCE. For personal use only; all rights reserved.
International Conference on Sustainable Infrastructure 2017
Figure 1 – Aerial Project Rendering – Courtesy of ASG
The project’s design, led by Ayers Saint Gross (ASG) and supported by McLaren
Engineering Group, Biohabitats, and Kovacs Whitney & Associates, will transform
the highly-urbanized canal between Piers 3 and 4 into a floating wetlands habitat.
Beyond the aesthetic and educational platform the system will support, floating
wetlands are expected to enhance the ecological function of the canal by providing
valuable habitat, food and refuge for native species of crabs, mussels, wading birds,
waterfowl, eels, and other fish species, while allowing visitors a unique perspective
of the salt marshes of the Chesapeake Bay watershed. The proposed system will yield
improvements to the ecosystem services supported by the site, including increasing
biodiversity, nutrient cycling, attenuating wave energy, reducing the incidence or
severity of low dissolved oxygen events, and providing cultural, educational and
recreational opportunities. Recreating functional salt marsh habitat in an urban setting
provides an educational opportunity for exposure to a much larger audience than
those currently visiting natural salt marshes. “Bringing the salt marsh to the city” will
allow large numbers of people to experience and learn about this vital habitat and the
critical role it plays in the health of the Chesapeake Bay’s ecosystem. When complete
in 2019, the installation will be the first floating wetlands system of this scale in the
United States. The project is currently in the final stages of design and entering a oneyear prototype phase prior to full scale construction.
REVIEW OF FLOATING WETLANDS
Floating wetlands are constructed buoyant planting mediums which use the concept
of biomimicry to mirror the beneficial processes of natural wetlands. Typical designs
for small scale floating wetlands involve porous growing media, either plastic or
© ASCE
2
International Conference on Sustainable Infrastructure 2017
Downloaded from ascelibrary.org by RMIT UNIVERSITY LIBRARY on 01/03/19. Copyright ASCE. For personal use only; all rights reserved.
natural, injected with closed cell foam for buoyancy, or growing media supported
around the perimeter or below by air-filled polyvinyl chloride (PVC) pontoons or
recycled plastic bottles. A number of manufacturers offer preassembled small floating
wetland islands falling in these categories. Baltimore's Inner Harbor offers an ideal
place to use these islands, as the entire shoreline has been converted to manmade
structures, with very limited opportunities to restore a natural shoreline.
The Baltimore Inner Harbor is home to at least three floating wetland installations
since 2009, due in part to the efforts of the National Aquarium, the Waterfront
Partnership of Baltimore, and Biohabitats. The National Aquarium is already familiar
with floating wetland technology. In 2010, the Aquarium assembled, planted, and
launched its first floating wetland island in the Inner Harbor. Since installation, the
Aquarium has monitored the 200 square foot island's plant species and animal
colonization, performed nutrient uptake experiments, managed the island’s
vegetation, removed invasive plant species and serviced the island’s mooring. The
Aquarium’s existing wetland is shown in Figure 2.
Figure 2 – Photo of Existing National Aquarium Floating Wetland Island –
Courtesy of McLaren Engineering
One of the most significant lessons learned from the first small floating wetland
island is that the wetlands tend to accumulate marine growth (fouling) over time.
Though the marine growth is beneficial and desired from an environmental
standpoint, the accumulated weight eventually overcomes the wetland’s buoyancy
and sinks the island. Other implications are that the wetland must be easily accessible
by maintenance personnel for maintaining plants and collection of washed-up litter.
© ASCE
3
International Conference on Sustainable Infrastructure 2017
The flexible mooring system of synthetic rope tethered to mushroom anchors was
also found to be maintenance prone in part due to the harbor’s very soft bottom, and
any larger scale island would need to have a more robust and durable anchorage
system to hold it in position.
Downloaded from ascelibrary.org by RMIT UNIVERSITY LIBRARY on 01/03/19. Copyright ASCE. For personal use only; all rights reserved.
PROJECT DESCRIPTION
The floating wetland project is only phase one of the master plan to reinvent the
waterfront campus. Though the floating wetland is the most distinguished feature of
phase one, the phase will also include updates to transform a large fountain on Pier 4
into a freshwater marsh, new landscaping and plantings, as well as new coordinated
schemes of benches, lighting, and signage to improve the visitor’s visual experience
and wayfinding.
The layout of the wetland contains actually three separate islands: the main central
wetland island, a long, slender island to the north, and a crescent shaped section to the
east, which surrounds the eastern half of the Visitor Dock. The main floating wetland
island is over 250 feet long and 80 feet across at its widest. The serpentine shape of
the wetlands and the channels were chosen to mimic the gentle “S” curves of a
natural tidal wetland marsh.
The floating wetland system will be layered; native salt marsh plants will be grown
on a mesh of polyethylene (plastic) fibers. The growing medium will be supported by
structural framing and dynamic pontoon buoyancy systems. Airlift pipes provide
constant water flow to the topside’s shallow channels create running streams atop that
run through the wetland similar to the shallow channel microhabitats found in natural
tidal salt marsh habitat. An additional aeration system located under and around the
perimeter of the floating wetland will constantly mix, destratify, and increase the
dissolved oxygen levels in the upper six feet while improving water quality by
increasing dissolved oxygen levels and destratification of the water column below.
A floating Visitor Dock extends out into the wetland and is accessed by a pair of
Americans with Disabilities Act (ADA) accessible gangways extending out from Pier
4. The Visitor Dock allows the public an up-close look and an immersive experience
into wetland habitat. Though the wetlands and Visitor Dock had to be kept as two
independent structures, architectural and flotation details give the appearance that the
two are joined, providing for a more immersive experience, as shown in Figure 3.
© ASCE
4
Downloaded from ascelibrary.org by RMIT UNIVERSITY LIBRARY on 01/03/19. Copyright ASCE. For personal use only; all rights reserved.
International Conference on Sustainable Infrastructure 2017
Figure 3 – Rendering of Floating Wetland and Visitor Dock – Courtesy of ASG
WETLAND SYSTEMS
Aerators and Airlifts
A system of aerators will be positioned within and surrounding the wetland. The
aerators force compressed air down into the water column via pneumatic hoses, air
stones, and air diffusers, and let it bubble back to the surface. The aeration is targeted
to improve the dissolved oxygen levels within the water in the slip and to constantly
mix the upper two meters of the water column. Fish kills resulting from low dissolved
oxygen, created by a reoccurring cycle of harmful algal blooms, commonly occur on
an annual basis in the Inner Harbor. The often stagnate, nutrient rich surface waters of
the slip create the ideal environmental conditions for an algal bloom to occur. This
new aeration system, aims to prevent algal blooms from occurring by constantly
mixing the upper two meters of the water column and eliminating stagnate surface
water, idea for rapid growth and population explosions of several planktonic algae
species.
A system of air lift pipes will be located within the wetlands and provide moving,
oxygenated water to small pools and shallow channels located on the topside of the
floating wetland. Primarily intended to prevent stagnation of water within the
wetland, these airlifts have the added beneficial effects of promoting circulation of
water through and around the wetland which increases its ability to reduce the
harmful overabundance of nutrients in the surrounding water. The circulation of
cooler water from two meters below the floating wetland helps to moderate the
temperature of the shallow channel water in summer and boost dissolve oxygen
levels. These shallow channels provide refuge, feeding and spawning habitat for
small fish species, juvenile fish and molting crabs. This vital microhabitat is currently
non-existent in the urban waters of the slip.
© ASCE
5
International Conference on Sustainable Infrastructure 2017
Downloaded from ascelibrary.org by RMIT UNIVERSITY LIBRARY on 01/03/19. Copyright ASCE. For personal use only; all rights reserved.
Growing Medium
The top surface of the wetland is constructed with unwoven polyethylene
terephthalate (PET) growing media. The media, made from adhered strands of plastic,
resembles a stiff scouring pad. The PET comes in sheets and are stacked together in
layers to create 1 ½ to 18 inches of total thickness to achieve the desired terrain
contours and marsh microhabitats, as shown in Figure 4. Locations of 1 ½ inches of
media correspond to the bottom of wetland shallow wetland channels, while 18
inches occurs at areas of high marsh. Changes in contour elevations are accomplished
by removing layers of PET sheets, giving the appearance of stepped contours until the
vegetation develops enough to cover the media.
Holes are cored vertically through the PET at regular intervals and plantings inserted.
The PET sheets are laminated together and mechanically attached to the structure
below via threaded rods. The highest wetland contours only extend 6 inches above
the water level. The growing medium drains of water quickly and is not capable of
providing capillary action to carry water upwards. Therefore, planting pocket bottoms
must be located low enough that the roots can easily extend down below the waterline
to provide root contact with water. Contact with the nutrient rich slip water typically
results in rapid plant growth and root spread throughout the PET material.
Unfortunately, floating litter in the harbor is a common problem and its removal a
significant source of maintenance costs. The edges of the wetland are contoured
steeply to prevent trash from beaching on the edges. The outlets of the wetland
streams will be temporarily screened with a wire mesh fence, which may become
permanent depending on prototype trash accumulation levels. Following initial
installation of the wetland, the mesh fence is primarily intended to keep waterfowl off
the wetland while the plantings mature, spread and get well established. Otherwise,
waterfowl have a tendency to pluck out the plantings to create open, non- vegetated
areas
of
roosting
habitat.
Figure 4 – Section through Wetland Growing Media and Structure – Courtesy
of Biohabitats
Dynamic Flotation System
The flotation challenges of the project are numerous. The first two hurdles
encountered by the design team was the very low freeboard required by the plantings.
The highest marsh levels only extend 6 inches above water. Furthermore, the PET
material is incredibly porous and almost entirely void space. Floating structures gain
© ASCE
6
International Conference on Sustainable Infrastructure 2017
Downloaded from ascelibrary.org by RMIT UNIVERSITY LIBRARY on 01/03/19. Copyright ASCE. For personal use only; all rights reserved.
their stability from freeboard, which is the distance of the edge above the waterline
and represents the amount of additional buoyant restorative force that can resist
overturning or sinking forces. The low levels of stability constraining the design
required that the wetlands be structurally integral (i.e., no joints) to the greatest extent
possible. Hydrostatic and stability analyses were performed using naval architecture
design software Orca3D as well as non-linear finite element analysis in SAP2000
software. The large plan area of the main wetland, engaged correctly, compensates
for the design’s low freeboard. For the smaller wetland islands to the north and east,
design personnel loads had to be limited to a 400 lbs concentrated load, simulating
two maintenance workers only, to prevent swamping of the islands.
A lesson learned from the National Aquarium’s and the design team’s previous
experience with small scale floating wetlands is that the weight of marine growth
accumulates overtime and will eventually sink a conventional floating wetland.
However, the large scale floating wetland is a major, long-term investment and
required to have a minimum service life of 30 years with minimal maintenance. The
most prudent and cost-effective solution was determined to be adding a controllable
ballast system to the wetland to counteract the effects of added marine growth weight.
Sufficient additional static buoyancy could not be added to the design to compensate
for the marine growth weight without violating the low freeboard requirements
dictated by the plantings. Utilizing inflatable airbags or regularly depositing
additional foam buoyancy elements under the wetland via divers was considered but
eventually ruled out due to concerns with longevity and practicality. By calculating
the rates of sinking of the small scale floating wetland installations already present in
the harbor, the design team arrived at an estimated fouling load of 1.5 pounds per
square foot per year. This rate was conservatively extrapolated 10 years out, resulting
in a total design fouling weight of 15 pounds per square foot. The team anticipates
that the actual rate of fouling will be initially high and then gradually taper off to near
zero before year 10.
The design controllable ballast system utilizes high density polyethylene (HDPE) 30
inch diameter pontoons with adjustable water fill, referred to as the “dynamic
buoyancy” system. Figure 5 shows the layout of HDPE pontoons. In the unlikely
event that the actual weight of fouling exceeds the design team’s predictions, the
floating wetland structure is designed to easily accommodate additional pontoons
being floated under the wetland, attached, and then pumped full of air to provide
supplemental buoyancy. Each pontoon will be outfitted with a pneumatic air hose at
the top and ballast water hose at the bottom. The hoses are run to the perimeter of the
wetland where an operator can open and close valves as necessary to push air into the
pontoon or bleed air outwards, thereby controlling the water level in the pontoon and
the floating elevation of the wetland.
A portion of the HDPE pontoons will be filled with closed cell marine foam, and will
therefore provide an unchanging buoyant force, referred to as the “static buoyancy
system.” This foam fill and static buoyant force are calibrated to match the weight of
the wetland’s structural components, PET, and plantings.
© ASCE
7
International Conference on Sustainable Infrastructure 2017
Downloaded from ascelibrary.org by RMIT UNIVERSITY LIBRARY on 01/03/19. Copyright ASCE. For personal use only; all rights reserved.
Reserve Flotation System
The PET and plantings are the only features of the wetland which extend above the
surface of the water. The PET is over 95% void space, i.e., for every cubic foot of
PET submerged, only 0.05 cubic feet of water is displaced. As buoyancy is directly
related to the weight of water displaced, the wetland has very little buoyancy in
reserve to counteract the added weight of maintenance workers and waves. In
response, at contour locations above the waterline, cavities within the PET will be
filled with spray applied closed cell marine foam. This foam embedded within the
PET is referred to as the “reserve buoyancy system,” and is engineered to provide the
added buoyancy and stability to allow people to stand on the edge of the wetland
without it swamping. The foam cavities are carefully spaced in linear strips to not
interfere with plantings. As the PET colonizes with biological material overtime and
void space reduces, the wetland is predicted to become more stable, and its ability to
support persons and wave loads will improve.
The foam cavities in the PET are attached to the wetland structure below using
threaded rods with oversize washer plates spaced frequently along their length. As the
foam has a natural tendency to float upwards and away from the structure below, the
threaded rods are required to restrain the foam and transfer the resulting buoyant
forces into the structural frame.
Figure 5 – Rendering of Floating Wetland Structure and Flotation – Courtesy of
McLaren Engineering
Structural System
Over the course of design, the structural frame evolved from a grillage of carbon steel
wide flange beams with high performance coating to a system utilizing the HDPE
pontoons as structural beams in the long direction and aluminum wide flange beams
© ASCE
8
International Conference on Sustainable Infrastructure 2017
Downloaded from ascelibrary.org by RMIT UNIVERSITY LIBRARY on 01/03/19. Copyright ASCE. For personal use only; all rights reserved.
in the short direction. The original steel beams were able to accommodate higher
loads from tour groups walking on the wetland. However, use of carbon steel
structural members was ultimately determined to be incompatible with the required
30 year low maintenance design life of the wetland. Carbon steel is more susceptible
to corrosion in marine environments compared to plastics and aluminum. Passive
cathodic protection systems, i.e., replaceable sacrificial anodes, can be used to
mitigate corrosion, similar to those used on steel ship hulls. However, the large
surface area of steel combined with difficult underwater access made replacing these
sacrificial anodes at regular intervals over the wetland’s design life cost prohibitive.
In exchange for reducing tour group loading, the structure was able to be switched to
the more flexible, but much more environmentally inert, HDPE and aluminum
materials.
The HDPE pontoons run continuously in the long direction of the wetland. The
pontoons are connected at their ends with bolted flange connections at approximately
45 feet intervals. These rigid connections allow the separate pontoon segments to act
as single long beams. The aluminum beams run at a 90 degree angle over top of the
pontoons and are connected via bolts to a HDPE connection plate fusion welded to
the pontoon pipes, as shown in Figure 6.
The top structural layer consists of 2 inch thick fiberglass grating. The grating is
environmentally inert, light weight, and provides easy means of fastening the PET
and fiber reinforced polymer (FRP) threaded rods above to the structure. The
fiberglass grating also provides a sufficiently rigid base to support laminated PET
layers with foot traffic and not cause damage. The wetland is designed to
accommodate FEMA 100-year flood levels, resist winds, waves, and currents from a
100-year storm, locally support 40 pounds per square foot of personnel loading, and
be able to withstand the catastrophic loss a pontoon’s buoyancy without structural
failure.
© ASCE
9
Downloaded from ascelibrary.org by RMIT UNIVERSITY LIBRARY on 01/03/19. Copyright ASCE. For personal use only; all rights reserved.
International Conference on Sustainable Infrastructure 2017
Figure 6 - Isometric Section through Floating Wetland Structure and Flotation –
Courtesy of McLaren Engineering
PROTOTYPING
Prior to construction of the full-scale wetland, a one year prototyping phase is being
undertaken, starting in Spring 2017. Construction and testing of the prototype will
help reduce the risks inherent with designing and building a first of its kind floating
wetland system. The prototype is intended to allow the project team to determine best
detailing practices and operational limitations of the floating wetland before making
large construction investments.
The prototype design is 15 feet by 20 feet in plan and anchors to two sets of existing
guide pipe piles previously used for a water taxi landing, as shown in Figures 7 and 8.
On this limited footprint, nearly all of the construction details to be used on the fullscale 15,000 square feet wetland will be tested. Full scale construction will follow the
prototype phase and is scheduled to begin in 2018 and finish in early 2019.
© ASCE
10
Downloaded from ascelibrary.org by RMIT UNIVERSITY LIBRARY on 01/03/19. Copyright ASCE. For personal use only; all rights reserved.
International Conference on Sustainable Infrastructure 2017
Figure 7 – Prototype Plan Showing Terrain Contours – Courtesy of ASG
Figure 8 – Prototype Section – Courtesy of McLaren Engineering
CONCLUSIONS & RECOMMENDATIONS
Floating wetlands are an innovative way of re-introducing natural wetland
ecosystems into dense urban waterfronts. Floating wetlands have recently seen
© ASCE
11

