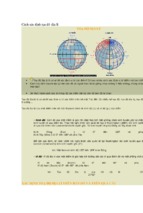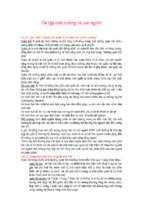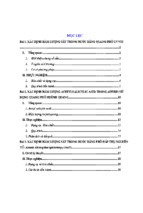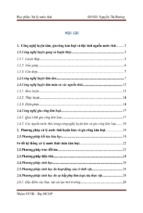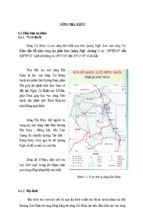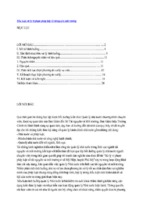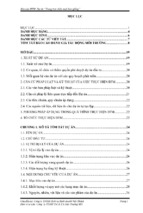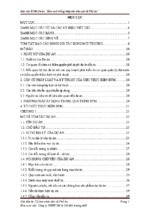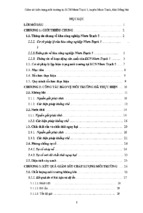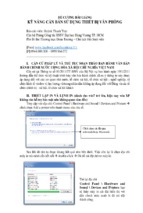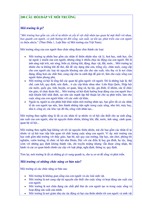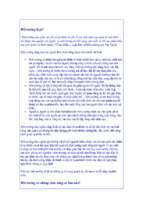CALIFORNIA
ENERGY
COMMISSION
CALIFORNIA RESIDENTIAL NEW
CONSTRUCTION
DESIGN GUIDELINE
HVAC DESIGN GUIDE
JULY 2005
CEC-500-2005-118-A2
Arnold Schwarzenegger, Governor
Prepared By:
Dr. Robert Hammon
Building Industry Institute
Sacramento, CA
Contract No. 400-00-037
Prepared For:
California Energy Commission
Public Interest Energy Research (PIER) Program
Martha Brook,
Contract Manager
Ann Peterson,
PIER Buildings Program Manager
Nancy Jenkins
Office Manager
ENERGY EFFICIENCY RESEARCH OFFICE
Martha Krebs, Ph.D.
Deputy Director
ENERGY RESEARCH AND DEVELOPMENT
DIVISION
B. B. Blevins,
Executive Director
DISCLAIMER
This report was prepared as the result of work sponsored by the
California Energy Commission. It does not necessarily represent
the views of the Energy Commission, its employees or the State
of California. The Energy Commission, the State of California, its
employees, contractors and subcontractors make no warrant,
express or implied, and assume no legal liability for the
information in this report; nor does any party represent that the
uses of this information will not infringe upon privately owned
rights. This report has not been approved or disapproved by the
California Energy Commission nor has the California Energy
Commission passed upon the accuracy or adequacy of the
information in this report.
HVAC Design Guide
Version 1.0
Preface
The Public Interest Energy Research (PIER) Program supports public interest energy
research and development that will help improve the quality of life in California by
bringing environmentally safe, affordable, and reliable energy services and products to
the marketplace.
The PIER Program, managed by the California Energy Commission (Commission),
annually awards up to $62 million to conduct the most promising public interest energy
research by partnering with Research, Development, and Demonstration (RD&D)
organizations, including individuals, businesses, utilities, and public or private research
institutions.
PIER funding efforts are focused on the following six RD&D program areas:
x
x
x
x
x
x
Buildings End-Use Energy Efficiency
Industrial/Agricultural/Water End-Use Energy Efficiency
Renewable Energy
Environmentally-Preferred Advanced Generation
Energy-Related Environmental Research
Energy Systems Integration
What follows is an attachment to the final report for the Profitability, Quality, and Risk
Reduction through Energy Efficiency program, contract number 400-00-037, conducted
by the Buildings Industry Institute. This project contributes to the PIER Building End-Use
Energy Efficiency program. This attachment, “California Residential New Construction
HVAC Design Guide" (Attachment 2), provides supplemental information to the program
final report.
For more information on the PIER Program, please visit the Commission's Web site at:
http://www.energy.ca.gov/research/index.html or contact the Commission's Publications
Unit at 916-654-5200.
_____________________________________________________________________
i
HVAC Design Guide
Version 1.0
_____________________________________________________________________
ii
HVAC Design Guide
Version 1.0
Table of Contents
Abstract
..................................................................................................... 1
1.0
Introduction ................................................................................................... 2
1.1
1.2
1.3
2.0
2.1
2.2
3.0
3.1
Purpose ....................................................................................................................... 2
Target Audience .......................................................................................................... 3
Limitations ................................................................................................................... 4
The Design Process...................................................................................... 5
Designing houses around the HVAC system .............................................................. 5
Coordination with other trades .................................................................................... 7
Design Methodology ..................................................................................... 8
Code issues related to HVAC design .......................................................................... 8
3.1.1 ACCA Manual D required by 2000 UMC ............................................................................ 8
3.1.2 Title 24 load calculations..................................................................................................... 9
3.2
ACCA Manuals J/S/D ................................................................................................ 11
3.2.1 The Overall Design Method .............................................................................................. 11
4.0
4.1
4.2
4.3
4.4
4.5
Special Design Topics ................................................................................ 34
Furnace Location....................................................................................................... 34
Register Location ...................................................................................................... 35
Multiple Orientation Designs ..................................................................................... 37
Zonal Control............................................................................................................. 43
Window Loads........................................................................................................... 44
4.5.1 Heating loads from windows ............................................................................................. 44
4.5.2 Cooling loads from windows ............................................................................................. 45
4.6
4.7
5.0
5.1
5.2
5.3
5.4
5.5
5.6
Duct Loads ................................................................................................................ 48
Two-story Considerations.......................................................................................... 49
Other Mechanical Design Related Issues ................................................. 51
Condenser Locations and Refrigerant Lines ............................................................. 52
Furnace Locations (also see previous discussion).................................................... 53
Attic Access Locations .............................................................................................. 54
Flue (b-vent) locations and routing............................................................................ 55
Duct sizes and locations (soffits, joist bays, chases and drops) .............................. 56
Duct Installation, Insulation, and Location................................................................. 57
5.6.1 Duct Sealing...................................................................................................................... 57
5.6.2 Duct Location and Insulation............................................................................................. 57
5.7
5.8
5.9
Combustion air supply............................................................................................... 58
Thermostat location................................................................................................... 59
Ventilation and Indoor Air Quality.............................................................................. 60
5.9.1 Indoor Air Quality .............................................................................................................. 60
5.9.2 Ventilation Systems........................................................................................................... 61
5.9.3 Ventilation and Indoor Air Quality Standard...................................................................... 61
Appendix A:
Appendix B:
References & Resources ......................................................... 63
Glossary .................................................................................... 64
_____________________________________________________________________
iii
HVAC Design Guide
Version 1.0
Table of Figures
Figure 1: Ceiling Register Locations ..........................................................................................16
Figure 2: Example House Plan ...................................................................................................18
Figure 3: Example HVAC Design...............................................................................................19
Figure 4: Example Void in Interior Stair Chase which often occurs adjacent to round room or
stairways .....................................................................................................................................20
Figure 5: Example Void in Dead Space .....................................................................................20
Figure 6: Example Exterior Chase .............................................................................................21
Figure 7: Walk-In Closet with Interior Chase .............................................................................21
Figure 8: Closet Chase Example ...............................................................................................22
Figure 9: Media Chase A good location for creating chases is in a media niche.......................22
Figure 10: Water Closet Chase Another good location for creating chases is in a water closet 23
Figure 11: Chimney Chase Chases can also be in chimneys, even as false chimneys ............23
Figure 12: Riser Can Installation................................................................................................24
Figure 13: Riser Can Detail........................................................................................................26
Figure 14: Floor Joist Detail .......................................................................................................27
Figure 15: Floor Truss................................................................................................................28
Figure 16: Duct-to-Register Connections...................................................................................29
Figure 17: Soffit Chase ..............................................................................................................30
Figure 18: ON/OFF run times for three cooling configurations with ceiling returns: supply
register interior ceiling; ceiling over windows; and in-wall...........................................................36
Figure 19: Sample Site Plan with Varying Orientation ...............................................................38
Figure 20: Comparison of HVAC Cycle Time for Case 1, 2 and 3 .............................................50
Figure 21: FAU Clearance .........................................................................................................53
_____________________________________________________________________
iv
HVAC Design Guide
Version 1.0
Table of Tables
Table 1:
Table 2:
Table 3:
Table 4:
Table 5:
Table 6:
Table 7:
Matrix of Trades .............................................................................................................7
Orientation Effect on Heat Transfer Multiplier..............................................................37
Subdivision Site Plan Orientation.................................................................................39
Plan 1 Loads and Equipment Sizing ............................................................................39
Plan 2 Loads and Equipment Sizing ............................................................................40
Plan 3 Loads and Equipment Sizing ............................................................................40
Branch duct diameters under multiple orientations......................................................41
_____________________________________________________________________
v
HVAC Design Guide
Version 1.0
Abstract
Adequate tools and methods now exist to design energy-efficient HVAC systems. Failure to
correctly apply them in production homes costs California homeowners. This major missed
opportunity is a function of both a faulty design process and inaccessibility of the design
methods. The cost-centric design-build process commonly employed by production builders
rarely includes a skilled HVAC designer early in the development phase where they can most
effectively integrate HVAC requirements with the house design. Currently available HVAC
design tools and methods require time and high levels of skill, which negatively affects the
cost/profit agenda. A more integrated design process and simplified design methods are
essential to improve usage, increase HVAC design quality, and reduce HVAC energy
consumption.
This design guide is not intended to be a step-by-step instruction book on how to design an
HVAC system because adequate methodologies already exist for that. Rather, it is intended to
be a step-by-step guide for clarifying those methodologies and integrating them into the overall
design process for an entire house. It also addresses important topics particularly important to
California, and specific to new-construction production homes.
_____________________________________________________________________
1
Version 1.0
1.0 Introduction
1.1
Purpose
The purpose of this Design Guide is:
1. To be a useful tool for the planning and implementation of a good residential HVAC
design process and to assist during that process.
2. To encourage coordination between key players such as the architect, builder, structural
engineer, framer, HVAC designer, HVAC installer, energy consultant, electrical designer,
and plumber to minimize conflicts during the installation of a properly designed system.
3. To help identify how all of the designers, consultants, and trades people are impacted by
the process and how they need to communicate in order to further minimize conflicts.
4. To explain and simplify current HVAC design methodologies so that they are more
applicable to California production homes, more useful, and more widely used.
5. To address topics not well covered by existing HVAC design methodologies and provide
guidance on issues that have been of particular concern in production homes.
_____________________________________________________________________
2
Introduction 1.1 - Purpose
HVAC Design Guide
1.2
Version 1.0
Target Audience
The target audience for this design guide is:
1. HVAC designers, whether they work for the design-build contractor who will eventually
be installing an HVAC system or a consulting engineering firm hired to provide a
detailed design for others to follow.
2. Architects desiring to better incorporate the HVAC system into their house designs.
3. Builders desiring to better coordinate the installation of the HVAC system into their
houses.
4. Related trades or consultants interested in better coordinating their work with that of
the HVAC designer and installer.
_____________________________________________________________________
3
Introduction 1.2 – Target Audience
HVAC Design Guide
1.3
Version 1.0
Limitations
This design guide is not intended to walk you through all of the steps necessary to design an
HVAC system. There are some very sophisticated design methodologies currently available
which are well-supported by trade and professional organizations (e.g., ACCA’s Manuals J, S,
and D). Unfortunately, they tend to be complex and overly precise. Also, the time necessary to
properly use them (not to mention the time needed to learn them) does not fit well within the
current design process. They tend to be slanted toward issues related to custom houses and
retrofitting older houses. They also devote much time and text to building practices atypical of
California residential new construction, such as basements and sheet metal ducting. This
Design guide is intended to supplement those methodologies and encourage wider use by
making them more consistent with current practices in the construction of California production
homes.
_____________________________________________________________________
4
Introduction 1.3 – Limitations
HVAC Design Guide
Version 1.0
2.0 The Design Process
2.1
Designing houses around the HVAC system
Wouldn’t it be nice houses were designed around the HVAC system? If special consideration
was given to the architectural design for making the HVAC system easy to design and install? If
adequate space was provided for the furnace and all of the duct work? If the house was
designed with thermodynamics in mind, to minimize stratification, cross-zone interference and
other problems that are difficult and/or expensive to remedy with standard HVAC practices?
This is unlikely to happen without the input of a qualified HVAC designer, and the designer’s
involvement needs to happen early in the design process. More typically, a house is almost
completely designed before an HVAC designer ever sees it, and the HVAC system designed
with an emphasis on fitting into the house rather than efficiently conditioning the house.
Unfortunately, HVAC installers have become quite proficient at getting systems to fit into houses
(whether they will work or not!). The result has been undersized and inefficient ducts that are
difficult to balance and create unnecessary operating pressure on the fan motor. To
compensate for the shortcomings of such duct systems, many installers have increased the size
of the furnace, coil and condenser. This is the same logic as putting a larger engine in your car
because the tires are too small. The car might go faster, but it sure wouldn’t perform well or get
very good gas mileage.
Often the reason given for a particular size duct being installed is, “that’s the largest that would
fit.” If adequate space is a critical impediment to the installation of a properly designed system,
then adequate space and clearance must be designed into the home by the architect and built
into the home by the framer. No matter how well an HVAC system is designed on paper, the
design efforts are wasted if the system cannot be installed in the field.
Typically a house goes through the following design process:
x
x
x
Conceptual Development: Determines price range, square footage, number of stories,
lot sizes, general features and styles.
Preliminary Design: Develops floor plan sketches, number of bedrooms, major options,
basic circulation and function locations, as well as some elevation concepts. Some early
Value Engineering (VE) meetings.
Design Development: Preliminary structural, mechanical, electrical, plumbing and Title
24 energy compliance. Some VE meetings.
_____________________________________________________________________
5
The Design Process 2.1 – Designing the house around the HVAC System
HVAC Design Guide
x
Version 1.0
Construction Documents: final working drawings ready for bidding, submittal. Back
checking and coordination by consultants. Some late VE meetings.
The HVAC designers need to provide input as early as possible. They need to tell the architect
which architectural features cause comfort issues and are difficult or impossible to overcome
with typical HVAC practices. They also need to make sure the architect allows adequate space
to run ducts. Many architects have had to re-design plans enough times due to HVAC issues
that they know fairly well how to accommodate HVAC items. Still, many problems commonly
arise that could be avoided through earlier input and better coordination.
_____________________________________________________________________
6
The Design Process 2.1 – Designing the house around the HVAC System
HVAC Design Guide
2.2
Version 1.0
Coordination with other trades
The following matrix shows the main trades and consultants who are affected by the HVAC
system. The first column lists the item or issue and each subsequent column how each trade is
affected by it.
Matrix of Trades
Item
Architect
Builder/Framer
/Structural
Engineer
HVAC
Installer
Energy
Consultant
Electrical
Plumber
Drywall
or
insulation
FAU
location
Roof pitch,
furnace
closets,
clearance in
garage
Modeling
correct
location of
ducts for
computer
model
Energy
features
impact sizing
Condensate
lines, gas
piping
Insulation
under
platform
may be
different
Clearances,
# of systems,
building
features
Aesthetics,
clearances
Type of FAU
(upflow,
horizontal),
clearance,
timing of
installation
Materials,
labor, costs
Power,
service light,
control
wiring, etc.
Equipment
size, load
calculations
Truss design,
platform,
clearance,
closets, bollards,
attic access
framing
Structural impacts
(weight)
Register boot
support
Materials,
labor
Sealing
around
registers
Aesthetics,
noise issues
Framed openings
Materials,
labor
Sealing
around
grilles
Condenser
locations
and line set
Aesthetics,
noise issues
Materials,
labor,
serviceability
Attic access
Aesthetics
Routing Bvent
Chases,
clearances,
aesthetics
(on roof)
Aesthetics,
feasibility
Clearance,
accessibility to
yard (set-back
issues), 2x6 walls,
chases
Framed opening,
truss issues
Framed chases,
roof cap
Framing,
clearances for
ducts, conflicts
Materials,
labor,
installation
Supply
register
locations
Return grille
locations
Chases,
soffits, and
drops
Thermostat
location
Aesthetics
Combustion
air
Attic vent
calcs, routing
for CA ducts
Adequate attic
vents (roofer)
Power,
service
disconnect
Access,
serviceability
Materials,
labor,
installation
Materials,
labor,
installation
Materials
Equipment
efficiency
Electrical
loads
No conflicts
with vent
No conflicts
with ducts
Wiring
Seal hole
for wires
Efficiency
determined
by energy
consultant
Ducting, if any
Table 1: Matrix of Trades
_____________________________________________________________________
7
The Design Process 2.2 – Coordination with other trades
HVAC Design Guide
Version 1.0
3.0 Design Methodology
3.1
Code issues related to HVAC design
3.1.1 ACCA Manual D required by 2000 UMC
It is not widely known that the 2000 Uniform Mechanical Code (2001 California Mechanical
Code) requires that all residential duct systems be sized according to ACCA’s Manual D, which
itself requires Manual J as a prerequisite design step. The exact language is:
Chapter 6, Duct Systems, Section 601.1 Sizing Requirements. Duct system used with blowertype equipment which are portions of a heating, cooling, absorption, evaporative cooling or
outdoor air ventilation system shall be sized in accordance with Chapter 16, Part II Referenced
Standards or by other approved methods.
Chapter 16, Part II Referenced Standards. Residential duct systems, ACCA Manual D.
Very few jurisdictions are enforcing this, most of them because they are not aware of it. This of
course doesn’t mean that it isn’t required. It is unclear what exactly needs to be submitted in
order to verify that a home has been designed to the ACCA method. One would assume that a
clearly drawn mechanical plan along with supporting calculations and/or worksheets would be
required.
The ACCA manuals were not written with the intent of being used as specific code language,
therefore it will be up to the local jurisdiction to decide exactly how to enforce adherence to
them. The Uniform Mechanical Code states that ducts must be “sized” according to Manual D.
There are many suggestions and requirements in Manual D that do not relate duct sizing, some
of which are impractical or simply inappropriate to California new construction. Flexibility in
design is important and since little of Manual D is related to health and safety, much of Manual
D outside of the sizing methodology should be considered discretionary.
Note: The next revision of the CMC may alter the Manual D requirement to be only for homes
that require outdoor air. It has been suggested that this was the original intent and why it is in
the UMC.
_____________________________________________________________________
8
Design Methodology 3.1 – Code issues related to HVAC Design
HVAC Design Guide
Version 1.0
3.1.2 Title 24 load calculations
Chapter 2.5.2 of the 2001 Residential Manual expands on Section 150(h) of the Energy
Efficiency Standards, which establishes the criteria for sizing residential HVAC systems in
California. It provides for three different methods for calculating the building’s design heat loss
and heat gain rates (loads). It also establishes the design temperatures to be used for sizing
equipment.
For the purpose of sizing the space conditioning (HVAC) system, the indoor design
temperatures shall be 70 degrees Fahrenheit for heating and 78 degrees for
cooling.[note: effective 10/1/05, the indoor design temperature will change to 75
degrees Fahrenheit for cooling] The outdoor design temperatures for heating shall be no
lower than the Winter Median of Extremes column. The outdoor design temperatures for
cooling shall be from the 0.5 percent Summer Design Dry Bulb and the 0.5percent Wet
Bulb columns for cooling, based on percent-of-year in ASHRAE publication SPCDX:
Climate Data for Region X, Arizona, California, Hawaii, and Nevada, 1982.[note:
effective 10/1/05, the outdoor design temperatures for cooling changes to 1.0 percent
Summer Design Dry Bulb and the 1.0 percent Wet Bulb columns for cooling]
The three approved load calculation methods are written and supported by three different trade
organizations ASHRAE, SMACNA, and ACCA. Micropas and Energy Pro, the two most
common Title 24 compliance software programs, both use the ASHRAE method. They
generate whole house heat loss and gain calculations in order to meet the requirement of
submitting approved load calculations as part of the energy compliance package. Whole house
loads are useful for sizing the equipment but are of little use for designing a duct system, which
requires room-by-room loads. However, it is very useful to have a whole-house load calculation
to compare to the total of the room-by-room loads. This ensures consistent and accurate
calculations and helps catch errors.
The Residential Manual also reminds us that the Uniform Building Code addresses the sizing of
the heating system, though not the cooling system. It states:
The sizing of residential heating systems is regulated by the Uniform Building Code
(UBC) and the Standards. The UBC requires that the heating system be capable of
maintaining a temperature of 70 ºF at a distance three feet above the floor throughout
the conditioned space of the building.
None of the calculations approved by Title 24 address the temperature at any distance above
the floor. They all assume that the temperature is the same everywhere in the house, that
temperature being whatever the inside design temperature is. The specification of 3 feet above
the ground simply provides a reference for testing an actual system. It is generally assumed
that if the heater has a capacity equal to or greater than the heating load calculations and a
reasonable distribution system, it will meet this requirement.
The residential manual reiterates that the load calculations are only part of the information used
to size and select the equipment and who can prepare those calculations (presumably based on
the Business and Professions Code), but does not go into much more detail about what else
goes into the sizing and selection process.
_____________________________________________________________________
9
Design Methodology 3.1 – Code issues related to HVAC Design
HVAC Design Guide
Version 1.0
The calculated heat gain and heat loss rates (load calculations) are just two of the
criteria for sizing and selecting equipment. The load calculations may be prepared by:
(1) the [Title 24] documentation author and submitted to the mechanical contractor for
signature, (2) a mechanical engineer, or (3) the mechanical contractor who is installing
the equipment.
Title 24 does not specifically state how cooling loads should be considered when sizing an air
conditioner. It doesn’t even state that an air conditioner has to be installed at all. Most
jurisdictions treat the Title 24 cooling loads as a minimum sizing criteria. In other words, a
system must be installed that has a cooling capacity that at least meets the Title 24 cooling
load. In some climate zones, it is common practice to offer air conditioning as an option. So,
apparently the sizing criteria only apply if air conditioning is to be installed. [note: 2005
amendments to Title-24 will offer an alternate sizing method.]
The following link will direct you to an on-line copy of the Title 24 Residential Energy Manual,
Appendix C – California Design Location Data. A map of the California climate zones can be
found in this appendix along with information on California climate zone requirements.
http://www.energy.ca.gov/title24/residential_manual/res_manual_appendix_c.PDF. Or, if you
are connected to the internet, you can click on the link below:
Title 24 Residential Manual, Appendix C -- California Design Location Data
_____________________________________________________________________
10
Design Methodology 3.1 – Code issues related to HVAC Design
HVAC Design Guide
3.2
Version 1.0
ACCA Manuals J/S/D
3.2.1 The Overall Design Method
The overall design steps for the ACCA J/S/D methodology, as it should be used in typical
California new construction production homes, is described in the following list. Throughout the
execution of this list, certain decisions are made that may affect other trades. It is important that
this coordination be made in a continuous and consistent manner. The Matrix of Trades (page
10) is provided to help guide you in this coordination.
Step 1. Determine Zones
Step 2. Calculate Room by Room Loads
Step 3. Select/size Equipment
Step 4. Layout duct system
- Locate FAU(s)
- Locate grilles and registers
- Route ducts
- Sub zones (trunks)
Step 5. Determine operating conditions
- Static pressure
- Total CFM
- Equivalent lengths
- Friction rates
Step 6. Size ducts
- Room air flow is proportional to room load
- Friction rate and room air flow determine duct size
Step 7. Final touches
- Locate thermostat
- Locate condenser
_____________________________________________________________________
11
Design Methodology 3.2 – ACCA Manuals J/S/D
HVAC Design Guide
- Xem thêm -


